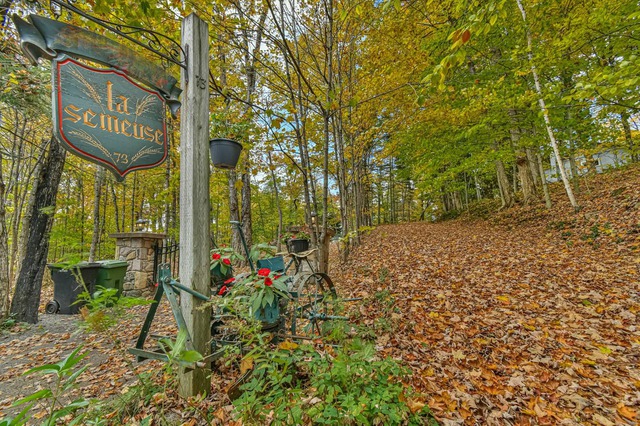
$2,400 / month 3 beds 3.5 baths
73 Ch. Fournel
Sainte-Anne-des-Lacs (Laurentides)
|
For rent / Two or more storey $3,000 / month 1151 Ch. de Ste-Anne-des-Lacs Sainte-Anne-des-Lacs (Laurentides) 3 bedrooms. 2 + 1 Bathrooms/Powder room. 2539.6 sq. m. |
Contact real estate broker 
Lucie Vinet
Residential and commercial real estate broker
450 227-7555 |
**Text only available in french.**
Magnifique propriété pièces sur pièces avec accès au Lac Ouimet tout près. Grand terrain intime à proximité d'un sentier de randonnée pédestre. Intérieur chaleureux avec beaucoup de fenestration. Planchers chauffants, foyer combustion lente double face pour salon et salle à manger, espace jeux. À l'étage 3 chambres à coucher, un bureau et grande salle de bain avec bain à remous et douche indépendante. Au sous-sol 2 chambres, salle de bain, salle de lavage et salle familliale. Grand patio pour vos soirée BBQ.
Included: Tout meublé, tout équipé, déneigement du stationnement.
Excluded: Électricité, chauffage, câble, internet, tonte de gazon et déneigement des marches et balcon.
| Lot surface | 2539.6 MC (27336 sqft) |
| Lot dim. | 45.72x53.34 M |
| Lot dim. | Irregular |
| Carport | Attached |
| Distinctive features | Water access |
| Driveway | Not Paved |
| Heating system | Other, Electric baseboard units |
| Water supply | Artesian well |
| Foundation | Poured concrete |
| Hearth stove | Wood fireplace |
| Distinctive features | No neighbours in the back, Cul-de-sac |
| Proximity | Other, Highway, Daycare centre, Park - green area, Bicycle path, Alpine skiing, Cross-country skiing |
| Siding | Other, Wood |
| Bathroom / Washroom | Whirlpool bath-tub, Seperate shower |
| Basement | 6 feet and over, Finished basement |
| Parking (total) | In carport, Outdoor (1 place) |
| Distinctive features | Wooded |
| Landscaping | Landscape |
| Roofing | Asphalt shingles |
| Topography | Sloped, Flat |
| View | Water |
| Zoning | Residential |
| Room | Dimension | Siding | Level |
|---|---|---|---|
| Hallway | 6.8x8.10 P | Ceramic tiles | RC |
| Living room | 13.5x17.6 P | Ceramic tiles | RC |
| Dining room | 11.11x12.8 P | Ceramic tiles | RC |
| Kitchen | 11.11x12.5 P | Ceramic tiles | RC |
| Playroom | 10x8 P | Ceramic tiles | RC |
| Washroom | 4.3x5 P | Ceramic tiles | RC |
| Master bedroom | 12.7x12.8 P | Wood | 2 |
| Bedroom | 8.3x13.11 P | Wood | 2 |
| Bedroom | 8.6x10.4 P | Wood | 2 |
| Home office | 9.4x8.6 P | Wood | 2 |
| Bathroom | 10x17.5 P | Ceramic tiles | 2 |
| Home office | 10.2x11.6 P | Ceramic tiles | 0 |
| Home office | 9x12.2 P | Ceramic tiles | 0 |
| Bathroom | 6.10x10.2 P | Ceramic tiles | 0 |
| Laundry room | 7.11x7.6 P | Ceramic tiles | 0 |
| Family room | 15.1x17.4 P | Ceramic tiles | 0 |