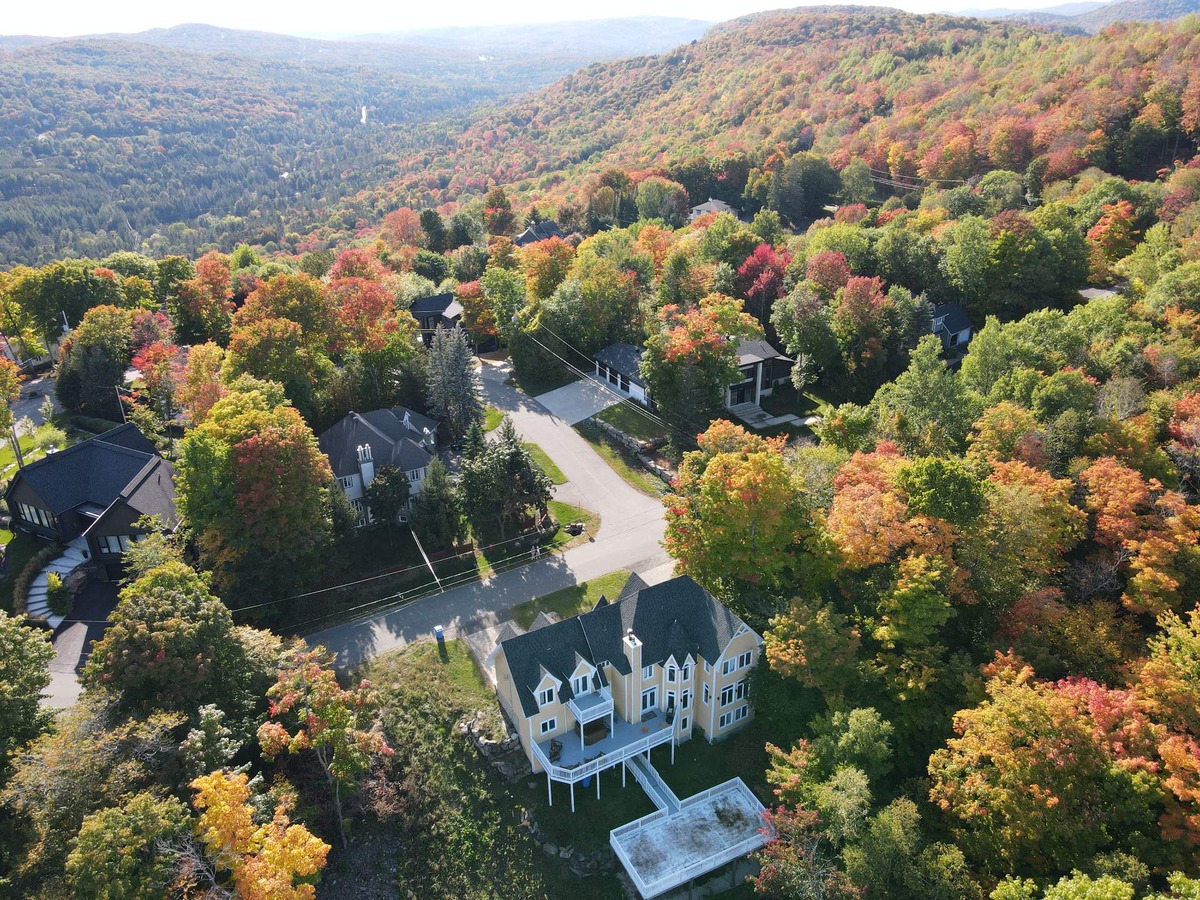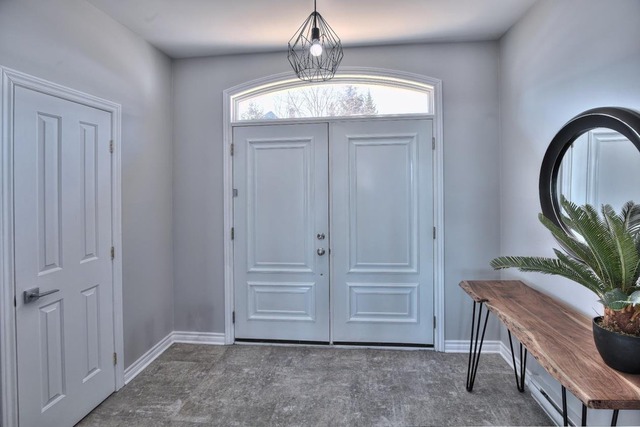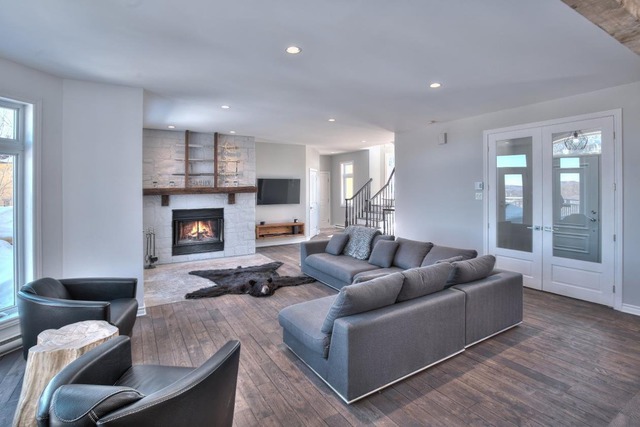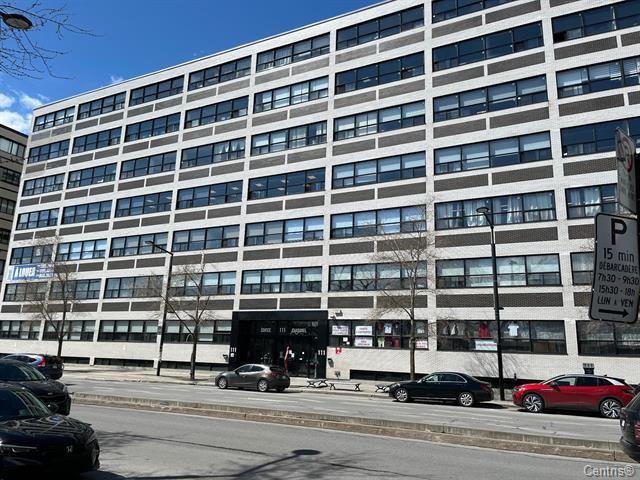|
For rent / Two or more storey $8,500 / month 1545 Rue des Quatre-Saisons Sainte-Adèle (Laurentides) 8 bedrooms. 5 Bathrooms. 16479.54 sq. ft.. |
Contact one of our brokers 
Shan Song
Real Estate Broker
450-500-4411 
Yao Guo
Residential and commercial real estate broker
450-500-4411 |
For rent / Two or more storey
$8,500 / month
Description of the property For rent
***For all requests, please call 514-969-6167***The front entrance to the property gives access to the second level of the property. Upstairs, you will find three main bedrooms, each with an adjoining bathroom and a walk-in closet. The property has three terraces. One on the third level for one of the bedrooms, one with a spa and a last with the possibility of installing an ice rink. Possibility of creating a second apartment on the ground floor for short-term rental. Verification to be done at the municipal level. There is a fireplace in the living room and a wood stove in the family room.
Prestigious property bordered by the Mont Gabriel ski slopes. In addition to its private ski slope which gives access to Mont Gabriel, the property also has a large terrace that can accommodate an ice rink or a fireplace area. The view from this property is spectacular.
Included: Fully furnished!
Excluded: Heating, Hot water, electricity, Internet, Tenant's liability insurance, snow removal, lawn maintenance
-
Lot surface 16479.54 PC Lot dim. 105.3x173.1 P Building dim. 55.1x32 P -
Driveway Plain paving stone Heating system Electric baseboard units Water supply Municipality Heating energy Electricity Hearth stove Wood fireplace Garage Heated Parking (total) Outdoor, Garage (6 places) Sewage system Municipal sewer Zoning Residential -
Room Dimension Siding Level Master bedroom 15.3x19.8 P Wood 3 Bathroom 12x9.4 P Ceramic tiles 3 Storage 9.10x3.2 P Wood 3 Bedroom 19.11x11.4 P Wood 3 Bathroom 10.8x8.10 P Ceramic tiles 3 Storage 8.5x5.5 P Wood 3 Bedroom 13.11x15.11 P Wood 3 Bathroom 8.11x10 P Ceramic tiles 3 Storage 10.1x6 P Wood 3 Laundry room 6.4x8.9 P Wood 3 Living room 19.1x20.11 P Wood 2 Washroom 6.1x8.4 P Ceramic tiles 2 Kitchen 18.6x11.7 P Wood 2 Dining room 15.8x13.1 P Wood 2 Hallway 10x10 P Ceramic tiles 2 Bedroom 13.8x9.9 P Floating floor RC Bedroom 13.8x9.1 P Floating floor RC Bedroom 13.8x11.2 P Floating floor RC Bedroom 9.4x10.7 P Floating floor RC Bedroom 11.2x9.7 P Floating floor RC Family room 15.11x28.1 P Ceramic tiles RC Workshop 8.7x18.11 P Floating floor RC Bathroom 6x8.5 P Ceramic tiles RC
Advertising









