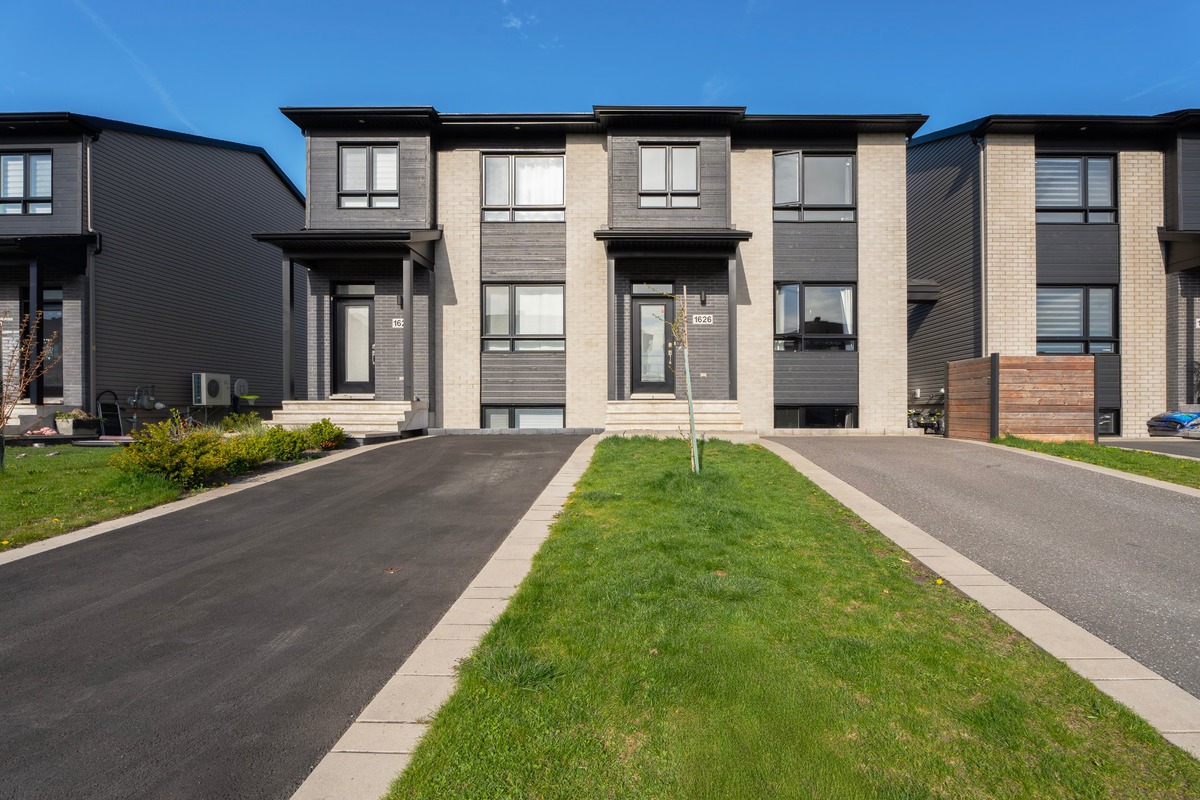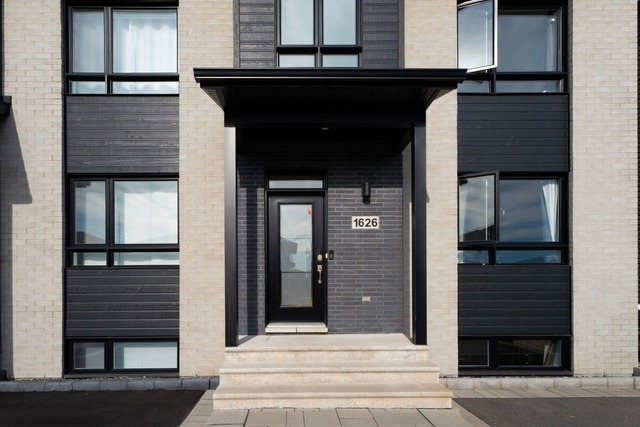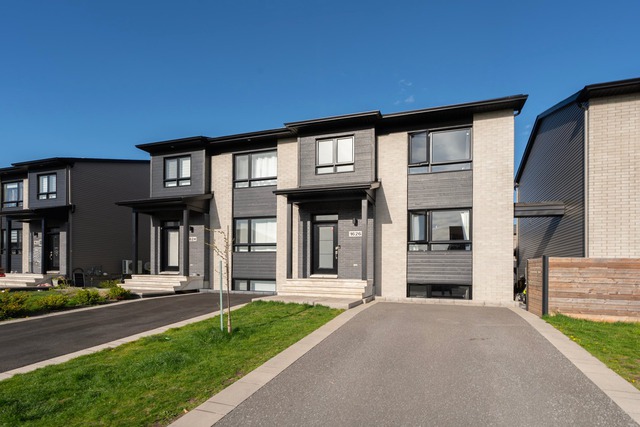|
For rent / Two or more storey $2,850 / month 1626 Rue Napoléon-Bisson Chambly (Montérégie) 4 bedrooms. 2 + 1 Bathrooms/Powder room. 2264 sq. ft.. |
Contact real estate broker 
Shierly Kamali
Real Estate Broker
450-500-4411 |
For rent / Two or more storey
$2,850 / month
Description of the property For rent
**Text only available in french.**
Magnifique propriété jumelée à étages, située dans un tout nouveau quartier prisé de Chambly. Elle se distingue par ses quatre chambres spacieuses, deux salles de bains complètes, une buanderie séparée et une charmante salle familiale. Idéale pour une petite famille, à proximité de parcs, de pistes cyclables, d'écoles, ainsi que des principaux axes routiers et des services locaux.
Excluded: L'électricité et le chauffage aux frais des locataires
-
Lot surface 2264 PC Lot dim. 23x98.5 P Building dim. 20.3x31.1 P -
Driveway Asphalt Heating system Air circulation Water supply Municipality Heating energy Natural gas Equipment available Ventilation system, Central heat pump Windows PVC Pool Heated, Above-ground Proximity Highway, Daycare centre, Park - green area, Bicycle path, Elementary school, High school, Public transport Siding Brick Basement 6 feet and over, Finished basement Parking (total) Outdoor (2 places) Sewage system Municipal sewer Landscaping Fenced Window type Crank handle Zoning Residential -
Room Dimension Siding Level Hallway 4.8x4.1 P RC Living room 13.1x11.10 P RC Dining room 10.5x10.4 P RC Kitchen 12.2x8.5 P RC Washroom 5.0x4.11 P RC Master bedroom 12.6x10.9 P 2 Bedroom 9.10x9.2 P 2 Bedroom 9.9x9.2 P 2 Bathroom 10.4x7.7 P 2 Family room 17.0x18.0 P 0 Bedroom 12.0x10.0 P 0 Laundry room 5.0x6.0 P 0 Storage 6.0x3.6 P 0 Other 5.0x6.0 P 0 Bathroom 6.0x7.6 P 0
Advertising









