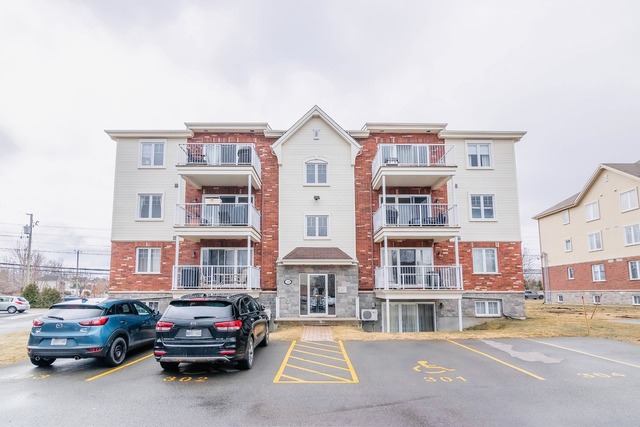Apartment - 100 Rue René-Émard, app. 201
L'Île-Perrot (Montérégie) | View on the map
Type
Apartment
|
For sale $369,000 |
L'Île-Perrot (Montérégie) | View on the map
Type
Apartment
|
For sale $369,000 |
L'Île-Perrot (Montérégie) | View on the map
Type
Apartment
|
For sale $325,000 |
L'Île-Perrot (Montérégie) | View on the map
Type
Apartment
|
For sale $375,000 |
$350,000 2 beds 1 bath 850 sq. ft.
100 Rue des Lilas, app. 303
L'Île-Perrot
L'Île-Perrot (Montérégie) | View on the map
Type
Apartment
|
For sale $350,000 |
$429,069 2 beds 1.5 bath 2723.27 sq. ft.
19 Rue des Saphirs
L'Île-Perrot
L'Île-Perrot (Montérégie) | View on the map
Type
Two or more storey
|
For sale $429,069 |
L'Île-Perrot (Montérégie) | View on the map
Type
Apartment
|
For sale $449,900 |
L'Île-Perrot (Montérégie) | View on the map
Type
Bungalow
|
For sale $549,000 |
L'Île-Perrot (Montérégie) | View on the map
Type
Apartment
|
For sale $430,000 |
$469,000 3 beds 1.5 bath 3092.04 sq. ft.
41 Rue René-Émard
L'Île-Perrot
L'Île-Perrot (Montérégie) | View on the map
Type
Two or more storey
|
For sale $469,000 |
L'Île-Perrot (Montérégie) | View on the map
Type
Quadruplex
|
For sale $1,099,000 + GST/QST |


