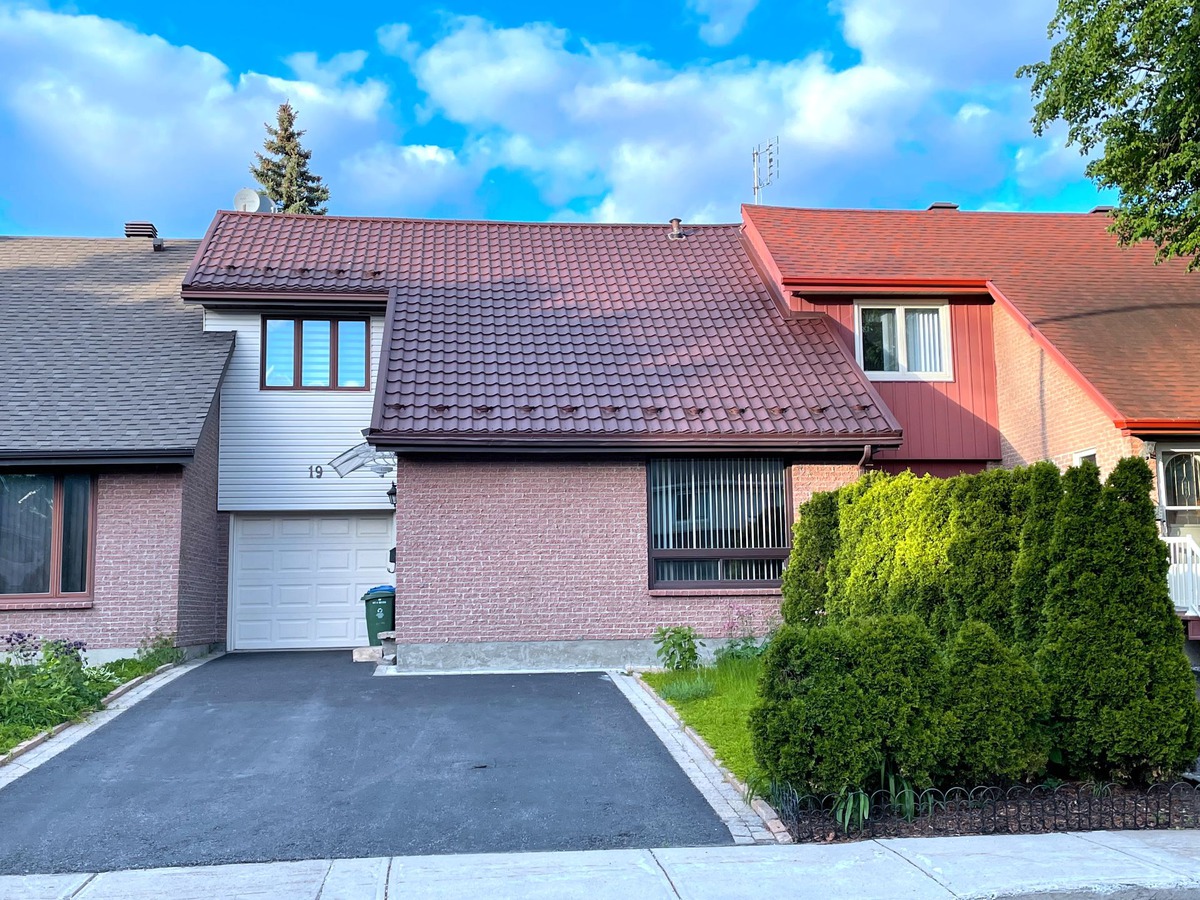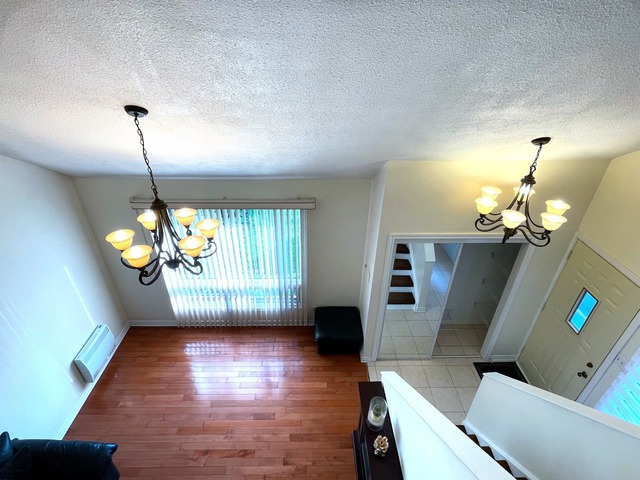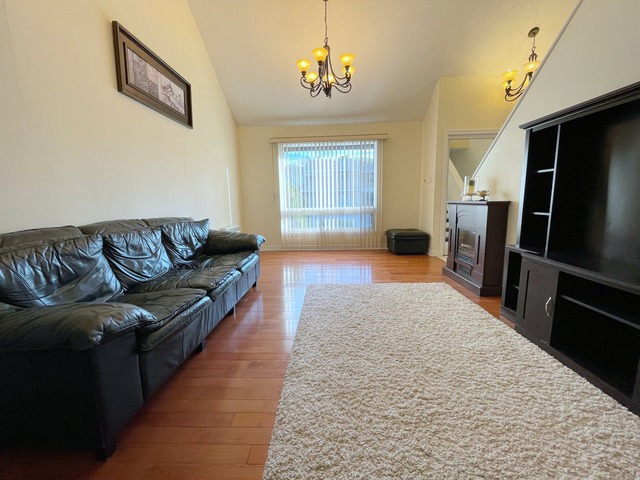|
For rent / Two or more storey $2,900 / month 19 Av. de Sunrise Crescent Pointe-Claire (Montréal) 4 bedrooms. 2 Bathrooms. 295.2 sq. m. |
Contact one of our brokers 
Yanling Lu
Real Estate Broker
514-652-3197 
Shangye Meng
Residential real estate broker
514-806-7697 |
For rent / Two or more storey
$2,900 / month
Description of the property For rent
Dream location in Pointe-Claire, West Island- at quiet street but walking distance to Fairview mall, public transportation hub, supermarkets, and restaurants. Stunning sun-filled updated attached home with 3+1 spacious bedrooms, 2 bathrooms, one indoor garage and high ceiling living room. Dream kitchen with granite counter tops. Finished basement with a fantastic family room, and one good size bedroom. Easy access to Highway #40. Surrounded by different kind of good schools. Close to all city facilities (library, arena, etc.) Ideal home with comfort, safety and convenience for a young family. Fully furnished. Available now.
Rental Conditions:
- Employment references and credit verification are required and shall be at the entire satisfaction of the landlords.
- Tenant's liability insurance with a coverage of 2M$ required for the entire period of lease.
- Smoking (cigarettes-marijuana-cigars) is prohibited in the property.
- No marijuana tolerance in the property.
- Any pets shall be approved in written by the landlords.
- Neither subleasing nor assignement is allowed.
- No Airbnb.
Included: Fridge, stove, dishwasher, washer and dryer, potable A/C light fixtures, curtains, blinds, furnished.
Excluded: Electricity, internet, TV cable, alarm system, tenant's liability insurance with a coverage of 2M$, snow removal, lawn maintenance and grass cutting.
-
Lot surface 295.2 MC (3178 sqft) -
Driveway Asphalt, Double width or more Water supply Municipality Heating energy Electricity Equipment available Electric garage door Garage Attached, Single width Proximity Highway, Cegep, Daycare centre, Golf, Hospital, Park - green area, Bicycle path, Elementary school, Réseau Express Métropolitain (REM), High school, Cross-country skiing, Public transport Restrictions/Permissions Smoking not allowed, Short-term rentals not allowed Basement 6 feet and over, Finished basement Parking (total) Outdoor, Garage (2 places) Sewage system Municipal sewer Zoning Residential -
Room Dimension Siding Level Living room 20.8x11.8 P Wood RC Dining room 11.1x9.4 P Ceramic tiles RC Kitchen 12.1x9.1 P Ceramic tiles RC Master bedroom 20.9x9.1 P Floating floor 2 Bedroom 10.3x10.2 P Floating floor 2 Bedroom 10.3x8.3 P Floating floor 2 Bathroom 8.0x6.5 P Ceramic tiles 2 Family room 16.9x20.4 P Floating floor 0 Bedroom 11.5x11.2 P Floating floor 0 Bathroom 11.5x6.8 P Linoleum 0 Storage 5.7x7.8 P Floating floor 0
Advertising









