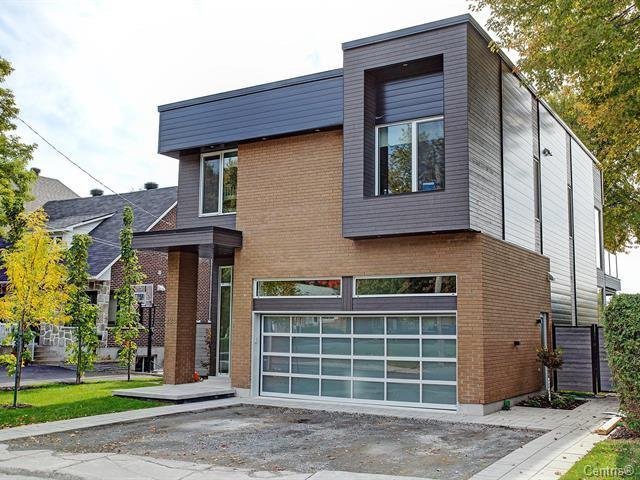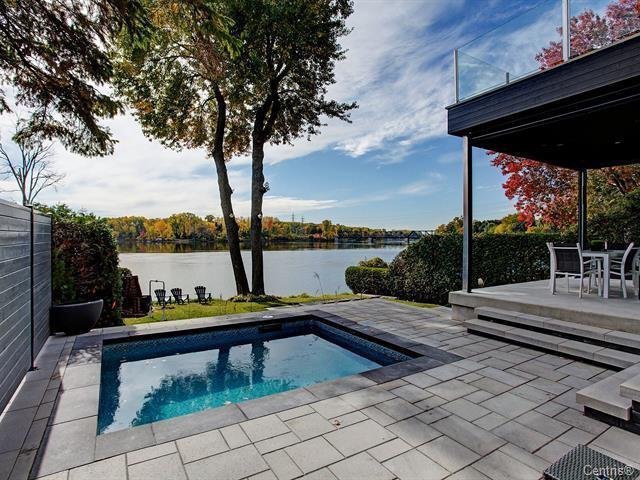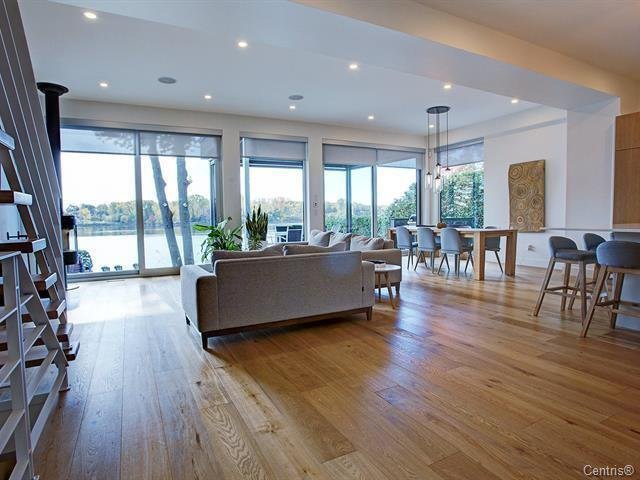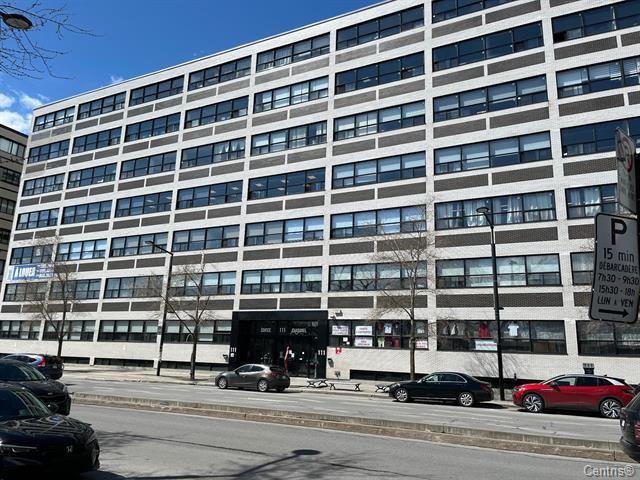|
For rent / Two or more storey $6,500 / month 228 Boul. des Prairies Laval (Laval-des-Rapides) 5 bedrooms. 3 + 1 Bathrooms/Powder room. 7175 sq. ft.. |
Contact real estate broker 
Anna Nikolaeva
Real Estate Broker
514-769-7010 |
For rent / Two or more storey
$6,500 / month
Description of the property For rent
Résidence exquise au bord de l'eau avec magnifique terrain aménagé et vue sur l'eau, sur le pont et sur Montréal. Construction de qualité supérieur. La majorité des planchers sont en chêne d'ingénérie blanc. Superbe terasse avec auvents électriques.5 chambres à coucher au total, concept à aire ouverte, plancher de bois, cuisin cuisine contemporaine
Included: Etierement meuble , appareils electromenagers, stores, luminaires, climatiseur central,ouvre-porte de garage electrique, system d'alarme, 2 stationnements iterieur
Excluded: electricite, gaz naturel, chauffage, telephone, cable , internet
-
Lot surface 7175 PC Lot dim. 30x52 P -
Heating system Air circulation Water supply Municipality Heating energy Electricity, Natural gas Equipment available Central vacuum cleaner system installation, Central air conditioning, Ventilation system, Electric garage door, Alarm system Windows Aluminum Foundation Poured concrete Hearth stove Wood fireplace Siding Aluminum, Wood, Brick Basement 6 feet and over, Seperate entrance, Finished basement Sewage system Municipal sewer Window type Tilt and turn, French window Zoning Residential -
Room Dimension Siding Level Living room 15.6x14 P Wood RC Kitchen 18x10 P Wood RC Dining room 12.6x14 P Ceramic tiles RC Washroom 5.2x5 P RC Master bedroom 18.4x15.11 P Wood 2 Bathroom 13.2x14 P Ceramic tiles 2 Bedroom 13.5x11.10 P Wood 2 Bedroom 13.5x11.10 P Wood 2 Bathroom 8.4x5.2 P Ceramic tiles AU Laundry room 12x5.5 P Ceramic tiles 2 Family room 15.10x13.6 P Floating floor 0 Bedroom 11.11x14.8 P Floating floor 0 Bathroom 8.6x8.5 P Ceramic tiles 0 Bedroom 11.2x13.4 P Floating floor 0
Advertising









