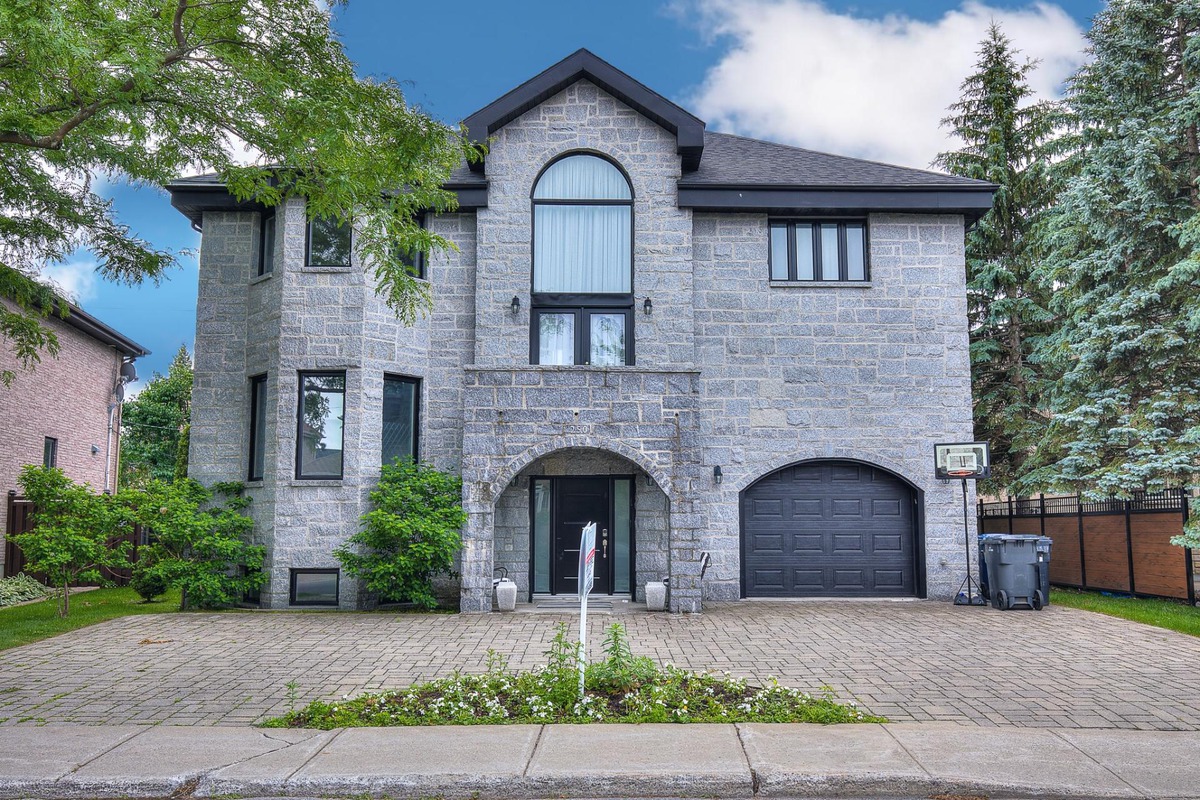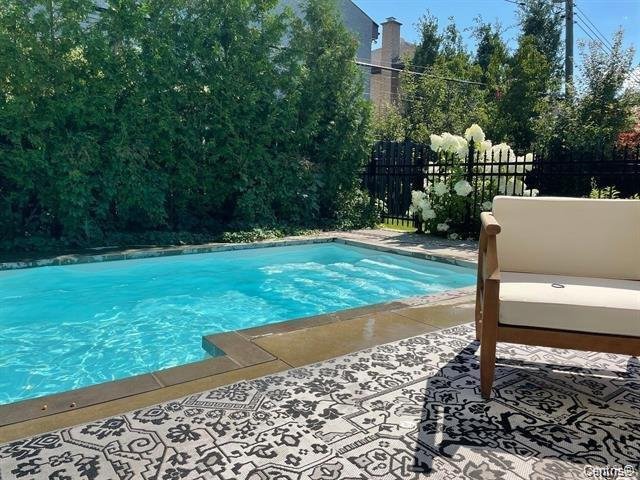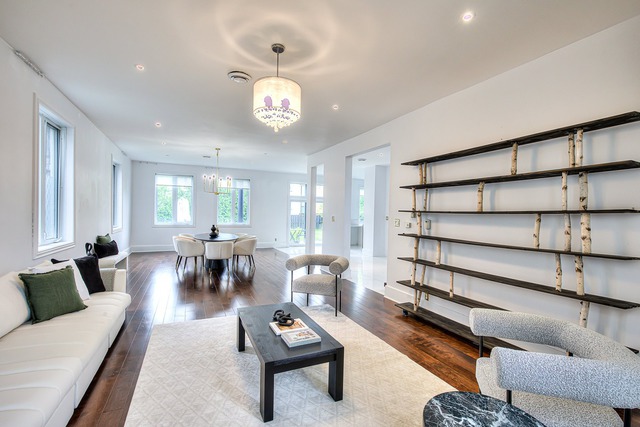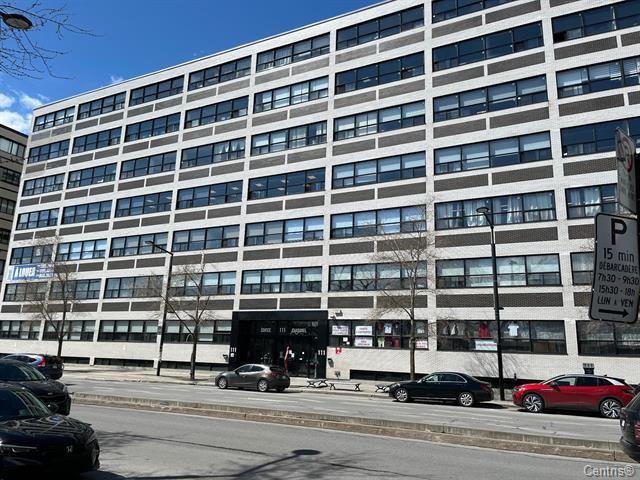|
For rent / Two or more storey $6,000 / month 250 Rue Einstein Dollard-des-Ormeaux (Montréal) 5 bedrooms. 3 + 1 Bathrooms/Powder room. 3808 sq. ft.. |
Contact real estate broker 
Joseph Perez
Real Estate Broker
514-426-9595 |
For rent / Two or more storey
$6,000 / month
Description of the property For rent
Elegantly appointed home sitting on a lot of over 7,600 SF in Dollars-Des-Ormeaux. Exquisite & renovated grey stone bordered by hedges, with over 3,800 SF of living space, 5 spacious bedrooms (3+2 bedrooms) & 3+1 bathrooms. High-end kitchen with quartz countertops & waterfall counter with black granite countertops, heated flooring on the ground level and basement, & an impressive fenestration throughout the property. Fully renovated intergeneration space. Intimate backyard with an in-ground heated pool.Garage (1) & driveway (4).
Main Floor:
* Offers a welcoming and spacious open concept layout;
* A stunning, approximately 15-foot-high, floor-to-ceiling cathedral window with custom sheers;
* Large open concept living area;
* Kitchen with white quartz countertops and two sinks for added convenience;
* Striking black granite waterfall counter;
* White porcelain tiles creates a sleek and modern atmosphere throughout;
* Open staircase: wood & glass railing:
Upper floors:
* 3 bedrooms on the upper levels;
* Large landing area/family room;
* Primary bedroom with an ensuite with freestanding bathtub and shower;
* 2 Bedrooms sharing a Jack and Jill bathroom;
* Bedroom/office with access to the terrace;
* Mezzanine.
Intergenerational Space:
* 2 bedrooms and one full bathroom;
* Kitchen;
* Laundry area;
* Additional and ample storage area.
Included: Fridge, dishwasher, washer & dryer and freezer in the garage.
Excluded: Service charges payable by the lessee during the term of the lease: Alarm system, hydro, cable, internet, phone, heating, air conditioning, lawn-care contract, snow removal contract, and pool care contract.
-
Lot surface 7613 PC Livable surface 3808 PC -
Driveway Plain paving stone Landscaping Patio Heating system Air circulation, Radiant Water supply Municipality Equipment available Electric garage door, Alarm system, Central heat pump Windows PVC Garage Heated, Single width Pool Inground Proximity Highway, Daycare centre, Park - green area, Bicycle path, Elementary school, High school, Cross-country skiing, Public transport Siding Stone Bathroom / Washroom Adjoining to the master bedroom, Seperate shower Basement 6 feet and over, Finished basement Parking (total) Garage (1 place) Sewage system Municipal sewer Landscaping Fenced, Landscape Window type Crank handle Topography Flat Zoning Residential -
Room Dimension Siding Level Hallway 22.7x9.4 P Tiles RC Living room 17.5x15.6 P Wood RC Dining room 18.1x15.6 P Wood RC Kitchen 18.2x10.9 P Tiles RC Washroom 7.6x5.1 P Tiles RC Family room 15.5x12.8 P Wood 2 Master bedroom 15.3x15.7 P Wood 2 Bathroom 15.3x8.10 P Tiles 2 Home office 3.0x3.11 P Wood 2 Bedroom 14.7x13.0 P Wood 2 Bedroom 15.3x13.4 P Wood 2 Bathroom 8.1x9.1 P Tiles 2 Mezzanine 9.8x18.0 P Wood 3 Home office 9.8x7.3 P Wood 3 Hallway 19.11x9.3 P Tiles 0 Bedroom 15.3x20.0 P Tiles 0 Playroom 15.3x7.11 P Ceramic tiles 0 Bedroom 15.3x10.3 P Ceramic tiles 0 Kitchen 15.4x9.11 P Tiles 0 Bathroom 8.11x4.6 P Ceramic tiles 0 Laundry room 6.9x4.10 P Tiles 0
Advertising









