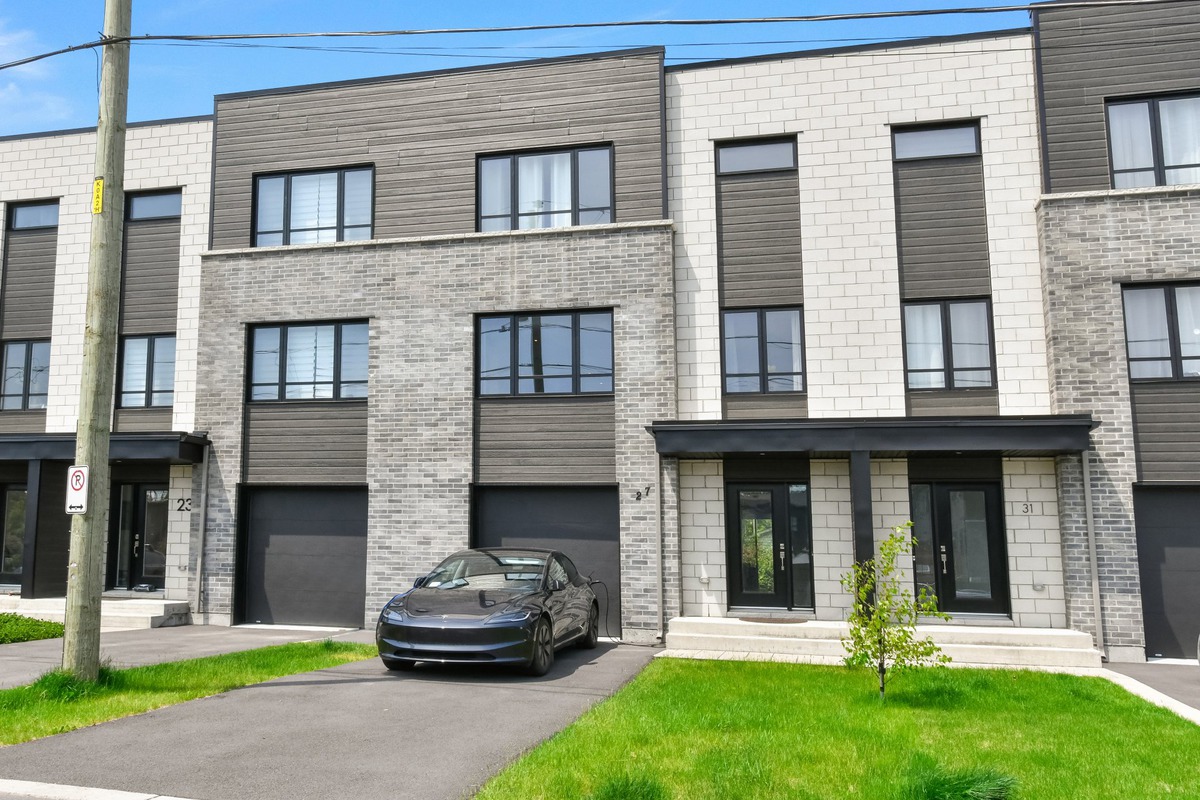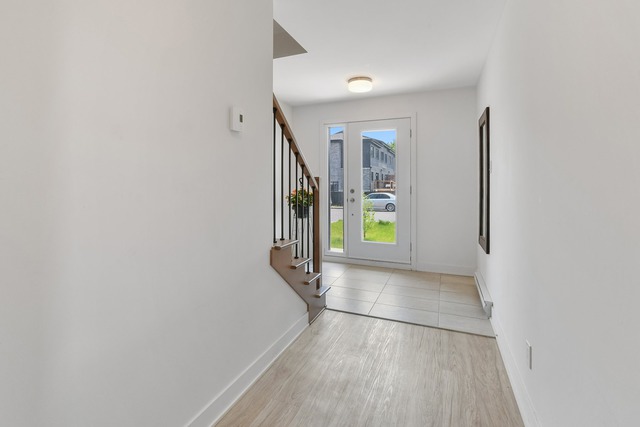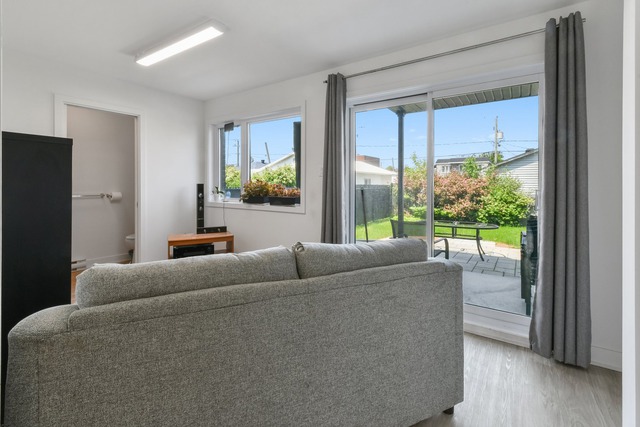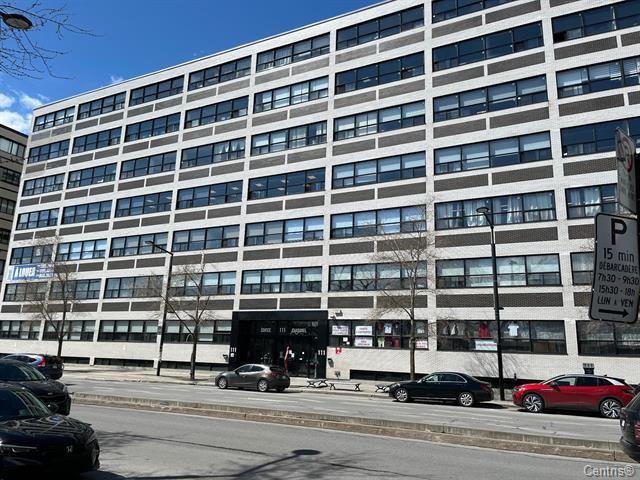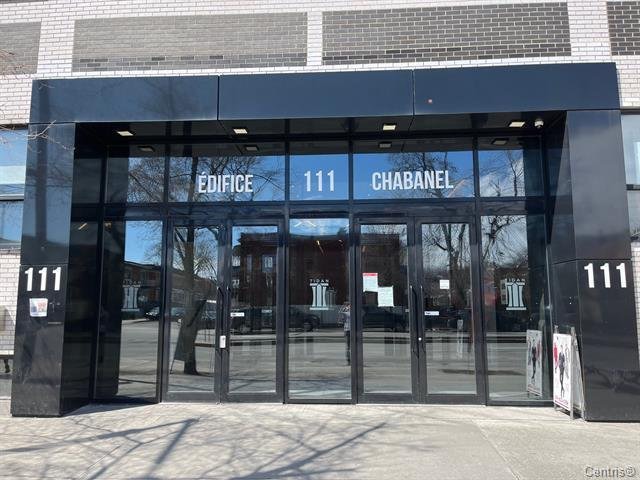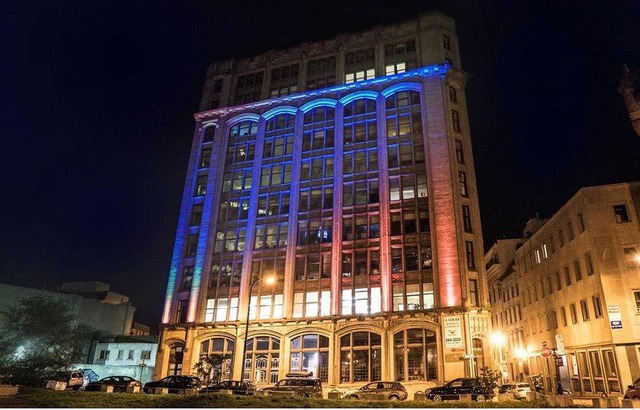|
For rent / Two or more storey $2,750 / month 27 Rue Lussier Saint-Philippe (Montérégie) 3 bedrooms. 1 + 2 Bathroom/Powder rooms. |
Contact real estate broker 
Sylvain Trudeau
Residential and commercial real estate broker
514-771-4248 |
For rent / Two or more storey
$2,750 / month
Description of the property For rent
**Text only available in french.**
** SPLENDIDE MAISON DE VILLE SUR 3 ÉTAGES AVEC GARAGE ** Construction récente, située sur une rue en cul-de-sac. Située dans un secteur prisé, près de l'école primaire, des parcs, garderies, du transport en commun, des commodités et des axes routiers (15, 30, 132). Situé à 5 min de Candiac et de la gare, à 10 min du Dix/30 ainsi que du REM et à 20 min de Montréal. Suite addenda !
Included: fixtures électriques, réservoir d'eau chaude, échangeur d'air, climatiseur mural
Excluded: biens et meubles des propriétaires
-
Driveway Asphalt Cupboard Melamine Heating system Electric baseboard units Water supply Municipality Heating energy Electricity Equipment available Central vacuum cleaner system installation, Wall-mounted air conditioning, Private yard Available services Fire detector Equipment available Ventilation system Windows PVC Garage Fitted, Single width Distinctive features Cul-de-sac Proximity Highway, Daycare centre, Bicycle path, Elementary school, Réseau Express Métropolitain (REM), High school, Public transport Restrictions/Permissions Smoking not allowed, Short-term rentals not allowed Bathroom / Washroom Adjoining to the master bedroom, Seperate shower Parking (total) Outdoor, Garage (2 places) Sewage system Municipal sewer Window type Crank handle Topography Flat Zoning Residential -
Room Dimension Siding Level Family room 2.56x4.66 M Floating floor RC Washroom 2.47x1.02 M Floating floor RC Kitchen 3.6x5.56 M Ceramic tiles 2 Dining room 2.32x5.74 M Wood 2 Living room 3.81x5.74 M Wood 2 Washroom 2.97x1.18 M Ceramic tiles 2 Master bedroom 2.91x5.54 M Wood 3 Bedroom 3.42x3.05 M Wood 3 Bedroom 2.80x2.89 M Wood 3 Bathroom 4.33x2.61 M Ceramic tiles 3

