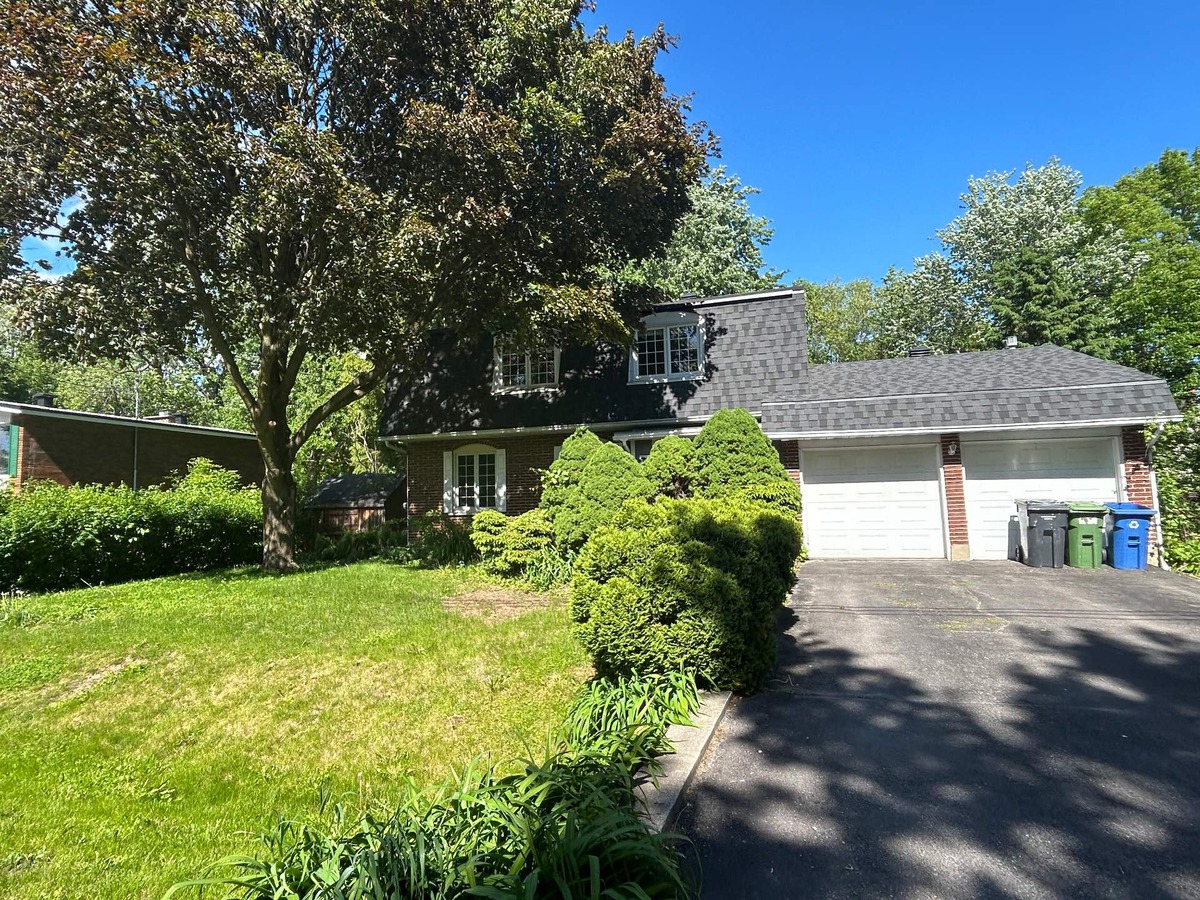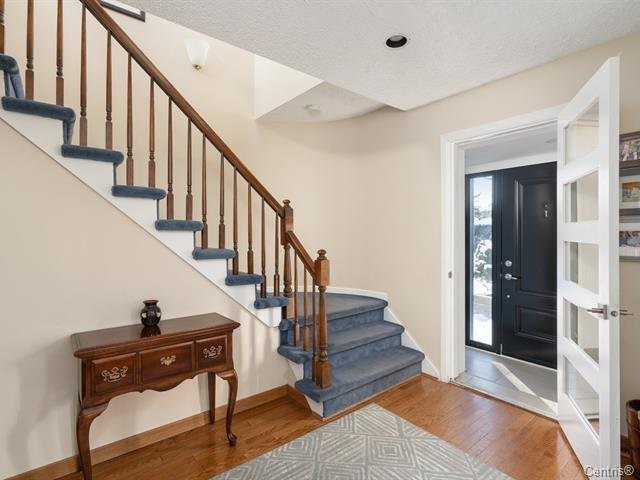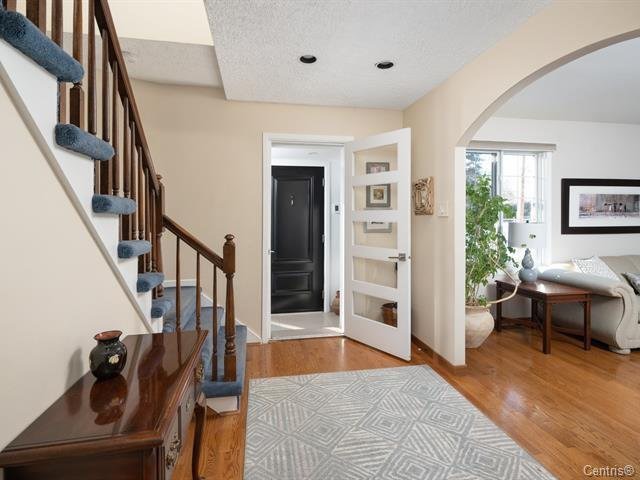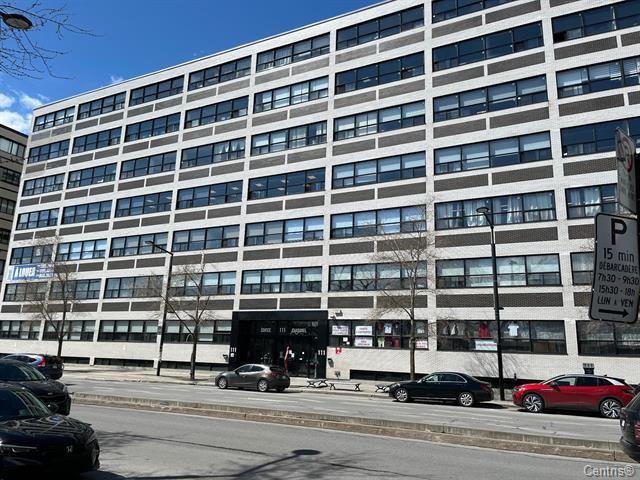|
For rent / Two or more storey $3,490 / month 29 Circle Road Beaconsfield (Montréal) 4 bedrooms. 2 + 1 Bathrooms/Powder room. 2272.26 sq. ft.. |
Contact real estate broker 
Rui Fang Lin Immobilier inc.
Real Estate Broker
514-364-3315 |
For rent / Two or more storey
$3,490 / month
Description of the property For rent
Beautiful house located on a quiet street in a sought after neighborhood in Beaconsfield South. This charming property features 4 bedrooms on the second floor including a spacious master bedroom with ensuite bathroom and walk-in closet, a large kitchen with dinette area, a bright family room with gas fireplace and an access to the big patio. The basement is completely finished and includes a play room and separate office. Includes a double garage and large parking driveway!
Ultimate location near all services:
-Public transport
-Highway 20
-Shops, restaurants
-Schools:St. Remi Elementary school, Christmas Park Elementary, Saint-Edmund Elementary, Beaconsfield High School
-next to the brookside park, tennis courts
-Lac St. Louis
Included: Fridge, stove, Dishwasher , Chest freezer, Blinds, TV in the basement, Office desk in the basement
Excluded: electricity, heating, snow removal, grass cutting, water tax.
Sale without legal warranty of quality, at the buyer's risk and peril
-
Lot surface 9315.08 PC Livable surface 2272.26 PC -
Driveway Asphalt, Double width or more Water supply Municipality Hearth stove Gas fireplace Garage Attached, Double width or more Proximity Highway, Cegep, Daycare centre, Hospital, Park - green area, Elementary school, Public transport Bathroom / Washroom Adjoining to the master bedroom Basement 6 feet and over, Finished basement Parking (total) Outdoor, Garage (4 places) Sewage system Municipal sewer Zoning Residential -
Room Dimension Siding Level Living room 19x12.4 P RC Dining room 11x12.2 P RC Kitchen 11.2x12.1 P RC Family room 17.11x11.4 P RC Bedroom 10.1x10.11 P 2 Bedroom 9.10x10.11 P 2 Bedroom 9x10.2 P 2 Master bedroom 11.5x15.7 P 2 Bathroom 7.2x6.6 P 2 Bathroom 9.4x4.10 P 2 Playroom 29.2x24.3 P 0 Home office 9.6x12 P 0 Laundry room 6.9x15.5 P 0 Storage 18.6x11.2 P 0
Advertising









