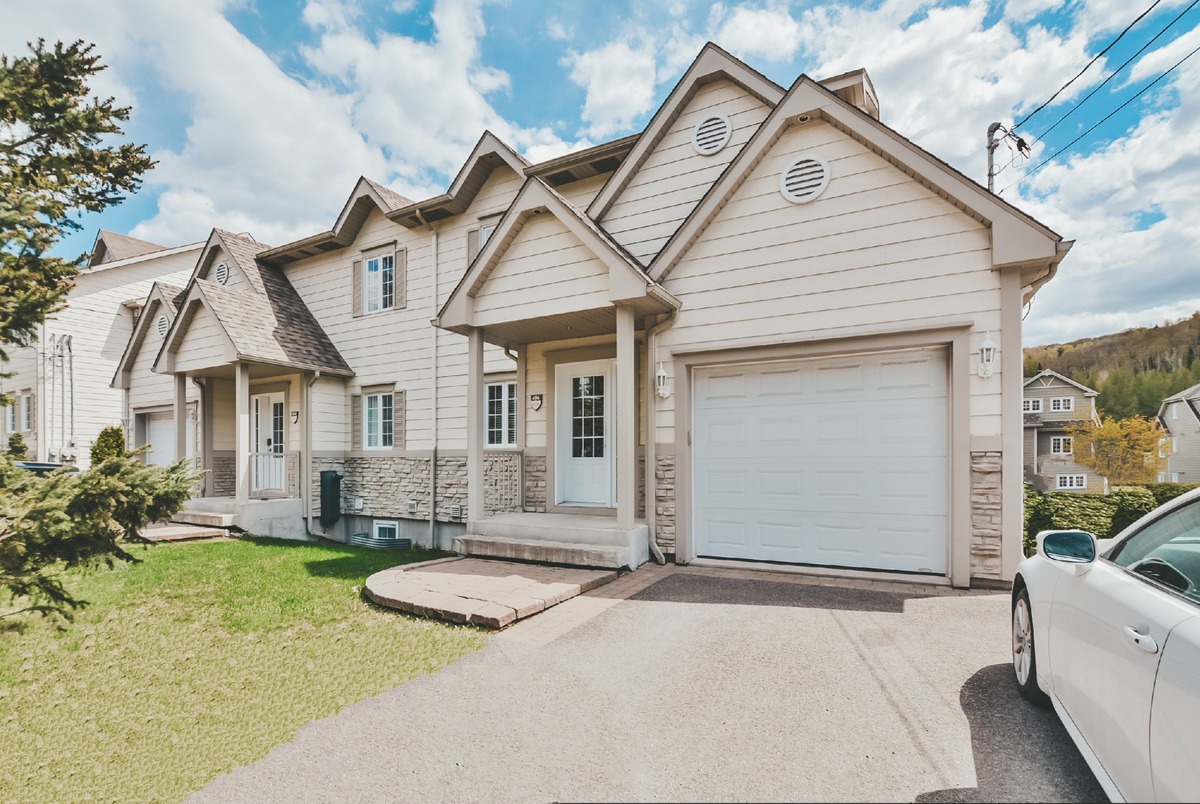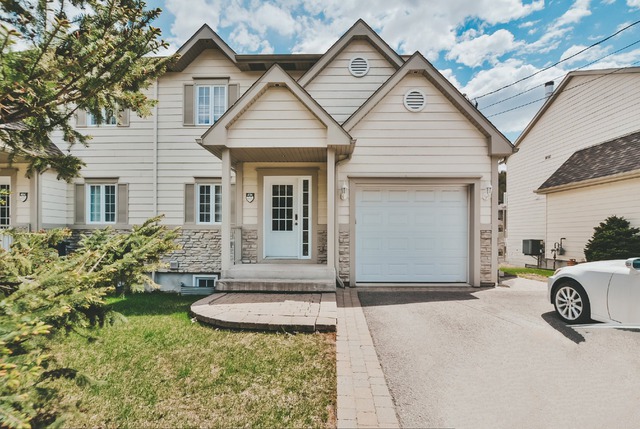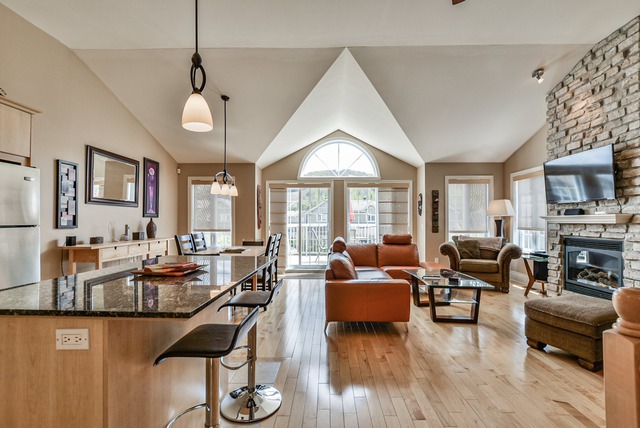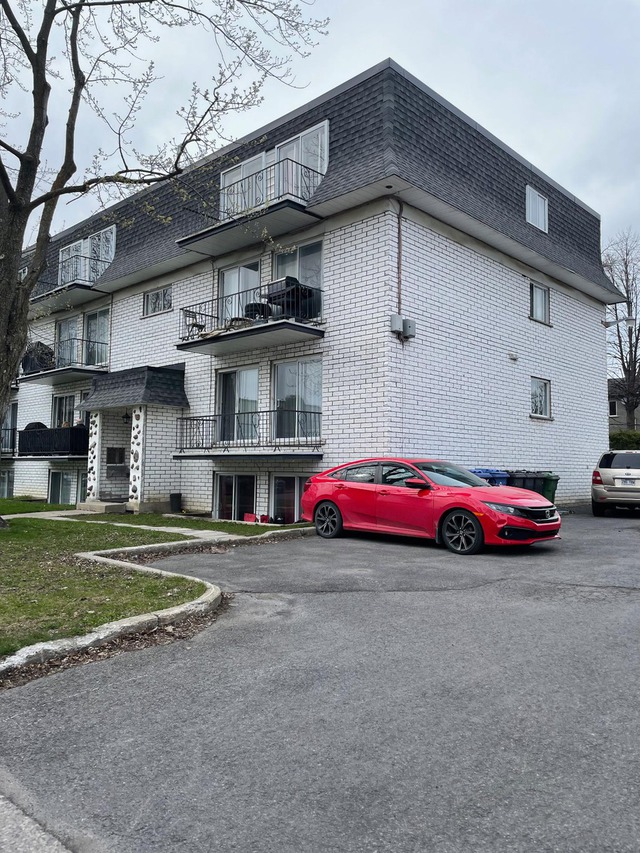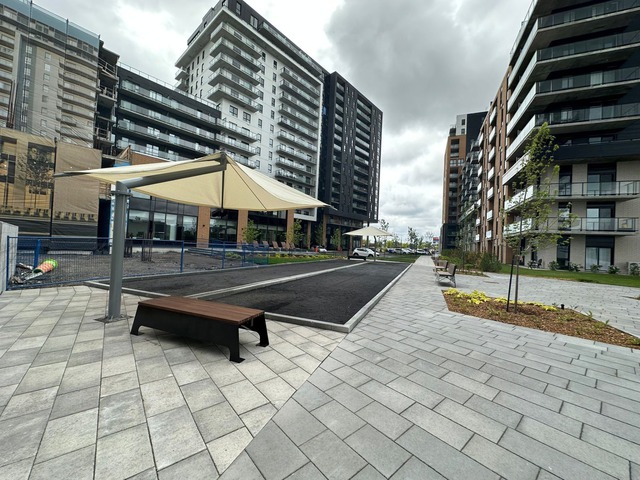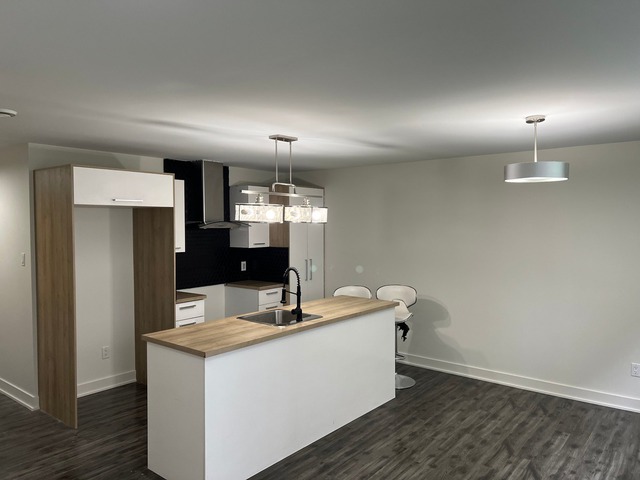|
For rent / Two or more storey $3,000 / month 406 Ch. du Lac-Millette Saint-Sauveur (Laurentides) 4 bedrooms. 2 Bathrooms. |
Contact real estate broker 
Isabelle Richard
Residential and commercial real estate broker
450-227-7555 |
For rent / Two or more storey
$3,000 / month
Description of the property For rent
**Text only available in french.**
Disponible pour la saison d'été 2024 (à compter du 10 Avril). Tout meublé et équipé, incluant l'électricité, chauffage, gaz, câble et internet. Semi-détaché sur deux étages avec garage et garçonnière (non inclus loué à un tiers). Situé à distance de marche du village et du mont de ski St-Sauveur. Total de quatre chambres, au rdc: 3 chambres, une salle de bain et boudoir. Au deuxième étage une aire de vie à plan ouvert avec toit cathédrale, fenestration abondante avec vue sur le mont Saint-Sauveur, foyer au gaz La 4e chambre et une deuxième salle de bain. Prix pour la saison d'hiver 3800$/mois.
Included: All furnished & equipped, included : Electricity/heating/gas/internet/cable/parking snow removal
Excluded: Personal belongings.
-
Driveway Asphalt Heating system Air circulation Water supply Municipality Heating energy Natural gas Windows PVC Foundation Poured concrete, Concrete block Hearth stove Gas fireplace Garage Attached, Heated, Single width Proximity Highway, Daycare centre, Golf, Park - green area, Elementary school, Alpine skiing, Cross-country skiing, Public transport Siding Pressed fibre, Stone Bathroom / Washroom Seperate shower Basement 6 feet and over, Other, Finished basement Parking (total) Outdoor, Garage (2 places) Sewage system Municipal sewer Roofing Asphalt shingles View Mountain, Panoramic Zoning Residential -
Room Dimension Siding Level Master bedroom 15.0x16.0 P Wood RC Bedroom 15.0x16.0 P Wood RC Bedroom 12.0x13.0 P Wood RC Bathroom 10.8x9.0 P Ceramic tiles RC Den 10.0x11.0 P Wood RC Living room 15.10x11.8 P Wood 2 Kitchen 13.0x11.0 P Ceramic tiles 2 Dining room 15.10x11.0 P Wood 2 Bathroom 8.0x7.0 P Ceramic tiles 2 Bedroom 13x11 P Wood 2
Advertising

