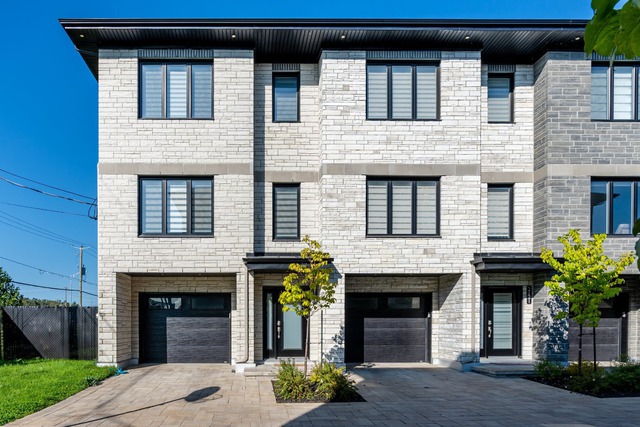
$2,650 / month 3 beds 2 baths 152.8 sq. m
2129 Rue Phil-Goyette
Vaudreuil-Dorion (Montérégie)
|
For rent / Two or more storey $2,675 / month 5351 Rue Gilles-Tremblay Vaudreuil-Dorion (Montérégie) 3 bedrooms. 2 + 1 Bathrooms/Powder room. 2129 sq. ft.. |
Contact real estate broker 
Assia Ovcharenko
Real Estate Broker
514-318-4946 |
Magnificent town house. on 3 floors, located in the Le Linq project in Vaudreuil. 3 bedrooms, 2 bathrooms and a shower room. Very spacious with large windows, balcony, garage, backyard. Quality finishes. In the heart of a rapidly developing city, close to all amenities. More photos to come.
Magnificent town house. on 3 floors, located in the Le Linq project in Vaudreuil. 3 bedrooms, 2 bathrooms and
a powder room. Very spacious with large windows, balcony, garage, backyard. Quality finishes. In the heart of a rapidly developing town, close to all amenities.
+ Construction 2021
+ Instantaneous natural gas water heater;
+ Open-air dining room, kitchen and living room;
+ Quartz counter with huge island;
+ Beautiful and spacious bedrooms;
+ Large wardrobe in the master bedroom;
+ Lots of storage space;
+ Large laundry room;
+ Quality natural gas air conditioning and heating systems;
+ Air exchanger;
+ LED recessed lighting;
+ Wooden staircase with balustrade;
+ Light fixture outlet on the ceiling in each bedroom;
+ Fiberglass balcony with aluminum railing;
+ Bathroom adjoining the master bedroom with large shower;
+ Large entrance hall - 9" ceiling on the main floor;
+ Central vacuum outlet;
+ Superior soundproofing - concrete walls;
+ Plot of land with lawn and intimate paved space, no neighbors behind;
+ Garage with automatic door opener;
Common areas include:
- Large in-ground swimming pool
- A children's play area surrounded by greenery (park)
- Private club house for residents of the Le Linq project
- Private paved streets
Ideal Location!
- Close to highways 20-30-40, numerous parks and within walking distance of a large shopping center with
numerous services, restaurants & shops.
- Near the sports center, the train station and the future Vaudreuil-Dorion hospital.
- Very close to the Hymne-au-Printemps primary school.
- Direct access to a cycle path.
*Subject to a credit check which must be approved by the landlord.
*Proof of civil liability insurance of 2 million must be provided by the tenant before occupation.
*Commitment to respect the Co-ownership Regulations upon occupation of the premises.
*Commitment to take care of snow removal from the landing of the house, as well as the rear balcony.
*Commitment to mowing the grass in the backyard.
*Proof of employment and/or income will be required.
*No smoking inside the property.
Included: Instant gas water heater, Central air conditioning, Fire detector (not connected), Air exchanger, Automatic garage door opener. Blinds where installed. Modern lightnings (in living room, dining room and kitchen).
Excluded: Electricity, gas, heating, internet / cable, security system and connection to a central, snow removal, lawn maintenance at the back. Home Liability Insurance for two million dollars ($2,000,000.00) before occupancy. Tenant's personal effects.
| Livable surface | 2129 PC |
| Driveway | Plain paving stone |
| Restrictions/Permissions | No pets allowed |
| Heating system | Electric baseboard units |
| Available services | Outdoor pool |
| Water supply | Municipality |
| Heating energy | Electricity, Natural gas |
| Equipment available | Central air conditioning, Private yard |
| Available services | Fire detector |
| Equipment available | Ventilation system, Electric garage door |
| Windows | PVC |
| Garage | Heated, Fitted, Single width |
| Distinctive features | No neighbours in the back |
| Pool | Heated, Inground |
| Proximity | Highway, Cegep, Daycare centre, Hospital, Park - green area, Bicycle path, Elementary school, High school, Cross-country skiing, Public transport |
| Restrictions/Permissions | Smoking not allowed, Short-term rentals not allowed |
| Bathroom / Washroom | Adjoining to the master bedroom, Seperate shower |
| Cadastre - Parking (included in the price) | Driveway, Garage |
| Parking (total) | Outdoor, Garage (1 place) |
| Sewage system | Municipal sewer |
| Landscaping | Fenced, Landscape |
| Window type | Crank handle, French window |
| Zoning | Residential |
| Room | Dimension | Siding | Level |
|---|---|---|---|
| Hallway | 6.7x5.6 P | Ceramic tiles | RC |
| Family room | 18.7x11.6 P | Floating floor | RC |
| Living room | 11.7x11.8 P | Floating floor | 2 |
| Dining room | 15.5x9.3 P | Floating floor | 2 |
| Kitchen | 13.3x14.3 P | Ceramic tiles | 2 |
| Washroom | 5.0x13.9 P | Ceramic tiles | 2 |
| Laundry room | 5.0x13.9 P | Ceramic tiles | 2 |
| Master bedroom | 12.11x11.1 P | Floating floor | 3 |
| Walk-in closet | 7.4x3.6 P | Floating floor | 3 |
| Bathroom | 9.2x5.0 P | Ceramic tiles | 3 |
| Bedroom | 9.2x12.0 P | Floating floor | 3 |
| Bedroom | 9.0x11.5 P | Floating floor | 3 |
| Bathroom | 5.4x9.1 P | Ceramic tiles | 3 |
| Other | 4.0x6.0 P | Floating floor | RC |