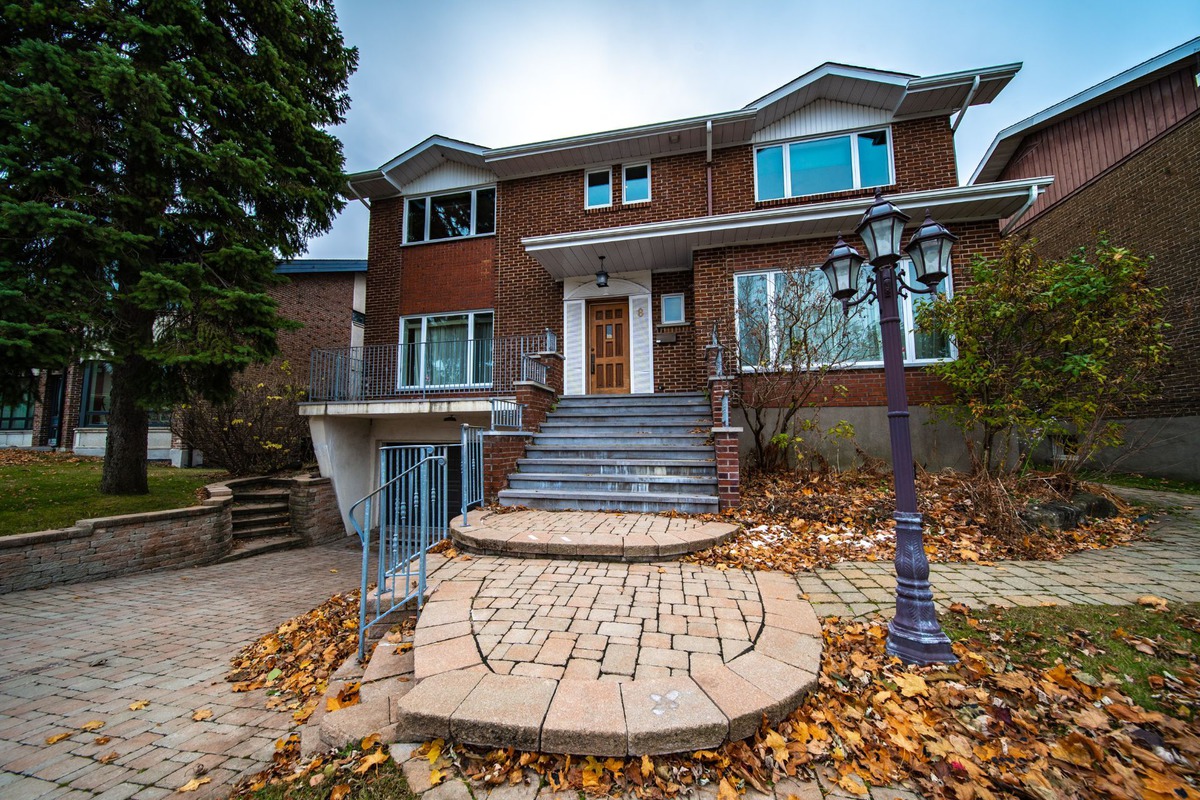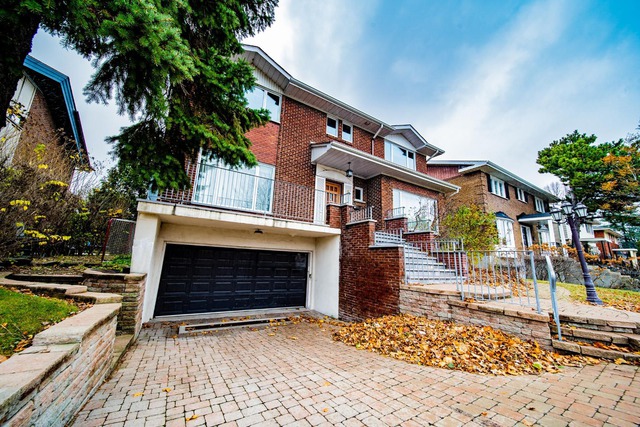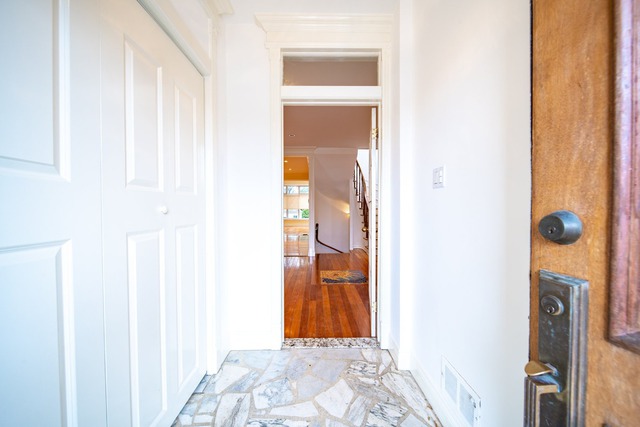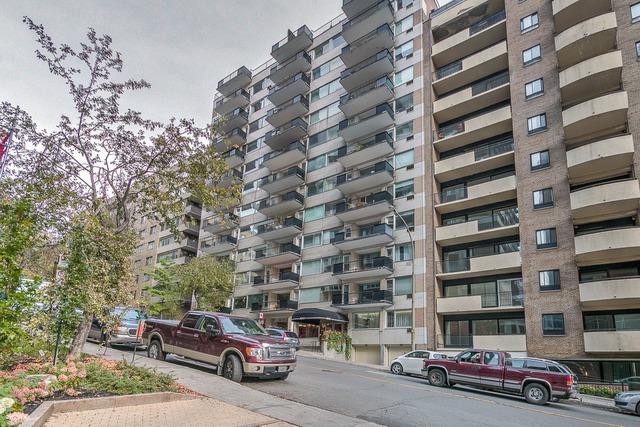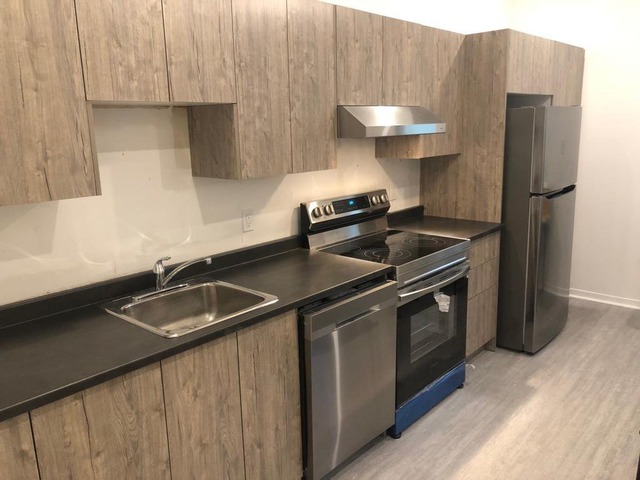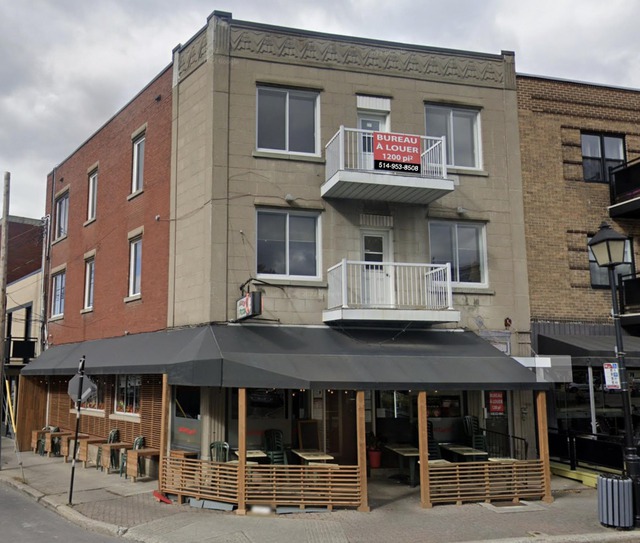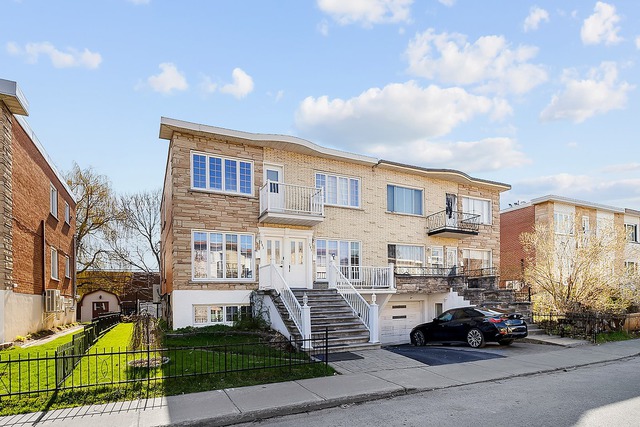|
For rent / Two or more storey $8,900 / month 8 Ch. Minden Hampstead (Montréal) 5 bedrooms. 4 + 1 Bathrooms/Powder room. 576.9 sq. m. |
Contact real estate broker 
Garen Simonyan inc.
Real Estate Broker
5149624744 |
For rent / Two or more storey
$8,900 / month
Description of the property For rent
An extraordinary cottage with extension, executing remarkable architectural details, elegance, and functionality. The property convinces with high-quality materials and a beautiful floor plan allowing for integration between the exterior spaces and the indoors, as every inch of this home has been masterfully planned, designed and organized.
*** Magnificent Cottage with Custom Built Extension ***
- Hard Wood Floors.
- Large Kitchen w/Massive Island and Dinette.
- Stunning High-Ceiling Cathedral in Living Room, Separate Dining Room.
- Family Room with Fireplace.
- Master Bedroom with En-Suite: Separate Glass Shower, Large Walk-In Closet, Fireplace, access to Balcony
*** Completely Finished Basement with:
- Huge Double Section Playroom
- Bedroom
- Full Bathroom
- Ample Storage Room with Cold Room.
*** Professional Landscaping ***
- Heated In-Ground Salt Water Pool with Accessories,
- Irrigation System and Cabana.
- Large Private Backyard
RENTAL CONDITIONS
1. Lessee shall provide credit references & proof of employment.
A credit check report from Equifax is required within 5 days of acceptance of Promise to Lease.
2.Lessee's insurance required(liability of $ 2,000,000.00 and the
Tenant's content), proof to be provided at lease signing & before occupancy.
3. This is a NON-smoking property
4. Pets are allowed
Included: Fridge, dishwasher, 2 wall ovens, cook top, garburator, water filter, washer, dryer, 2nd dryer, light fixtures, electric garage door +1 remote, alarm 2 new a/c compressors, window treatments, 2 jacuzzi's, swimming pool, pool house, outdoor shower.
Excluded: Electricity, heating, oil, landscaping and gardening, opening and closingsprinklers, snow removal, pool maintenance, and opening/closing, propanegas for 2 fireplaces, alarm.
-
Lot surface 576.9 MC (6210 in2) Lot dim. 35.05x16.46 M Building dim. 16.27x12.25 M -
Driveway Asphalt Heating system Air circulation, Electric baseboard units Water supply Municipality Heating energy Bi-energy, Electricity, Heating oil Equipment available Central air conditioning, Electric garage door, Central heat pump Foundation Poured concrete Hearth stove Gas fireplace Garage Attached, Heated, Double width or more Pool Indoor Proximity Highway, Daycare centre, Golf, Park - green area, Bicycle path, Elementary school, Public transport Siding Brick Bathroom / Washroom Adjoining to the master bedroom, Jacuzzi bath-tub Basement 6 feet and over, Finished basement Parking (total) Outdoor, Garage (2 places) Sewage system Municipal sewer -
Room Dimension Siding Level Hallway 7.8x6.11 P Granit RC Hallway 14.4x11.8 P Wood RC Living room 12.7x19.11 P Wood RC Dining room 12.9x17.10 P Wood RC Kitchen 17.9x11.11 P Ceramic tiles RC Family room 17.3x12.5 P Wood RC Playroom 26.5x18.0 P Wood RC Washroom 7.1x4.3 P Ceramic tiles 2 Master bedroom 30.0x20.7 P Wood 2 Bathroom 12.9x9.8 P Ceramic tiles 2 Bedroom 9.2x9.2 P Wood 2 Bedroom 12.10x13.3 P Wood 2 Bathroom 12.6x6.10 P Ceramic tiles 2 Bedroom 13.4x11.11 P Wood 2 Bedroom 11.4x11.0 P Ceramic tiles 0 Bathroom 8.6x7.4 P Floating floor 0 Family room 20.1x17.4 P Floating floor 0 Bedroom 10.6x7.4 P Ceramic tiles 0 Bathroom 8.8x7.1 P Floating floor 0 Playroom 25.3x16.4 P Floating floor 0
Advertising

