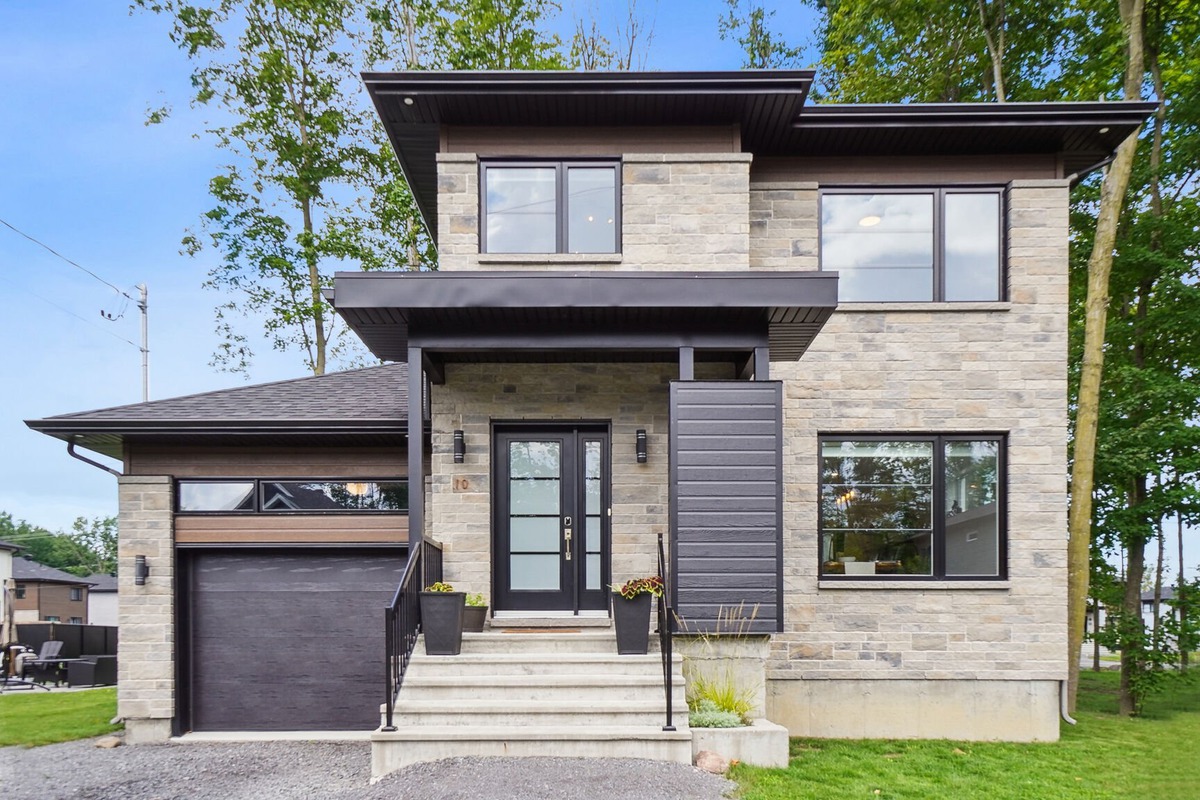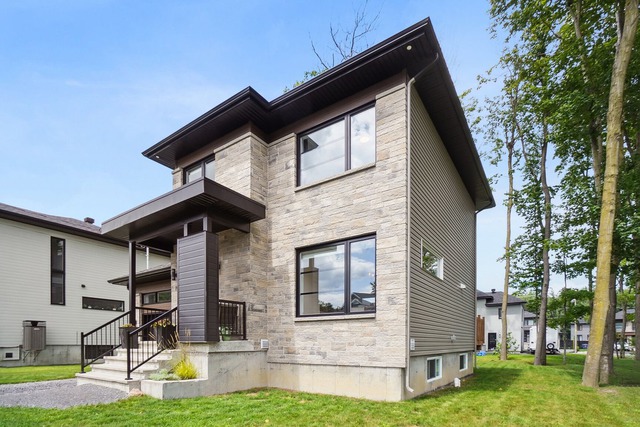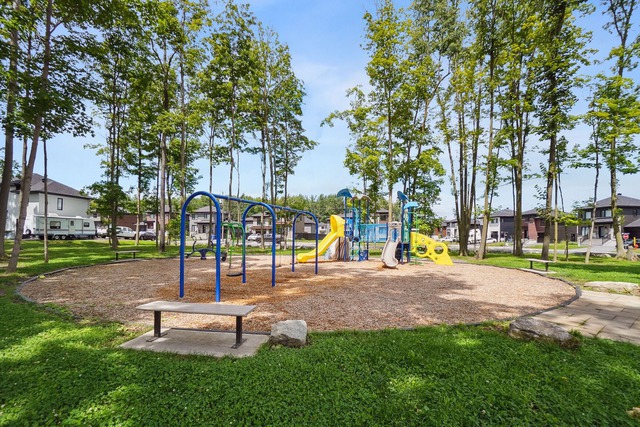|
For sale / Two or more storey SOLD 10 Rue Jeanne-D'Arc-Charlebois Coteau-du-Lac (Montérégie) 2 bedrooms. 1 + 1 Bathroom/Powder room. 525.6 sq. m. |
Contact real estate broker 
Alexandre St-Jean
Real Estate Broker
514-577-2265 |



Two or more storey - 10 Rue Jeanne-D'Arc-Charlebois
Coteau-du-Lac (Montérégie)
For sale / Two or more storey
SOLD
Description of the property For sale
Charming home in the Chateaux-Du-Lac project in Coteau-du-lac built in 2020. This home has two bedrooms, a large walking closet in the master bedroom, an independant laundry room, one full bathroom, one half bath, an open concept main floor with quality finishings, a garage with alot of storage including commercial racking and a basement ideal for all your needs. New home warranty still active and quick occupancy possible. Contact your broker today to organize a showing!
***
Welcome to 10 rue Jeanne-d'Arc-Charlebois in the newly built Chateaux-du-lac project.
Here are some of the main features of this property:
- Construction 2020 (still under new warranty GCR)
- Two bedrooms one with a large walkin closet
- FUll bathroom with shower and independant tub
- Independant laundry room on the 2nd floor
- Half bath on the main floor
- Open concept main floor
- Wall mounted heat pump, air exchanger
- Garage with high ceiling and commercial storage
- Large basement with storage and the possibility of adding another family room and a bedroom.
- Sold by the original owner
Close-by ameneties:
- 1-minute walk parc
- 20 and 30 Highway
- Grocery stores IGA and Maxi
- Multiple restaurants
- Historic site of Coteau-du-lac
- Bike paths and Rivière-Rouge golf course
***
Included: Light fixtures, blinds, curtains, dishwasher, racking in the garage, wall mounted heatpump.
Excluded: Squat rack in the garage.
-
Lot surface 525.6 MC (5658 sqft) Lot dim. 16.9x33.21 M Building dim. 10.51x8.02 M -
Heating system Electric baseboard units Water supply Municipality Heating energy Electricity Equipment available Ventilation system, Wall-mounted heat pump Foundation Poured concrete Garage Attached, Heated, Single width Proximity Highway, Cegep, Daycare centre, Park - green area, Bicycle path, Elementary school, High school Basement 6 feet and over, Unfinished Parking (total) Outdoor, Garage (2 places) Sewage system Municipal sewer Landscaping Landscape Roofing Asphalt shingles Zoning Residential -
Room Dimension Siding Level Hallway 8.9x3.9 P Ceramic tiles RC Family room 12.3x10 P Wood RC Kitchen 11.5x8.6 P Ceramic tiles RC Dining room 13x9.4 P Wood RC Washroom 4.9x4.9 P Ceramic tiles RC Master bedroom 13.4x10.5 P Wood 2 Walk-in closet 10.1x4.10 P Wood 2 Bedroom 10.8x9.10 P Wood 2 Bathroom 9.2x8.9 P Ceramic tiles 2 Laundry room 9.9x5 P Ceramic tiles 2 Living room 23.9x12.4 P Concrete 0 Playroom 9.8x8 P Concrete 0 Storage 8.9x7.7 P Concrete 0 -
Energy cost $1,690.00 Municipal Taxes $2,423.00 School taxes $317.00
Advertising






