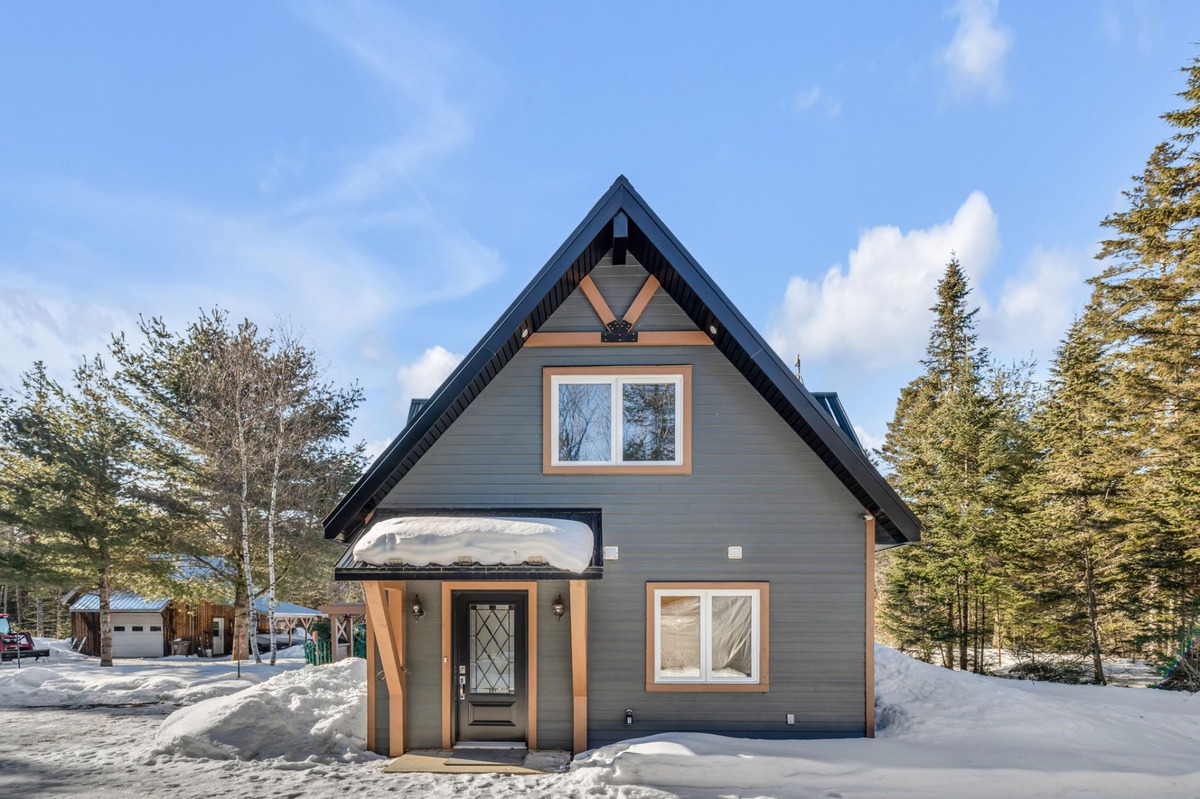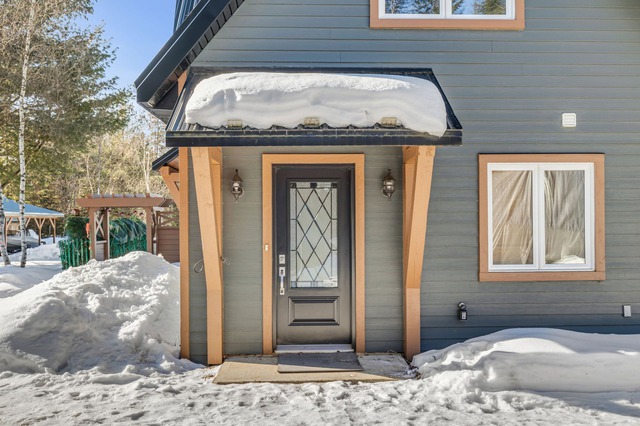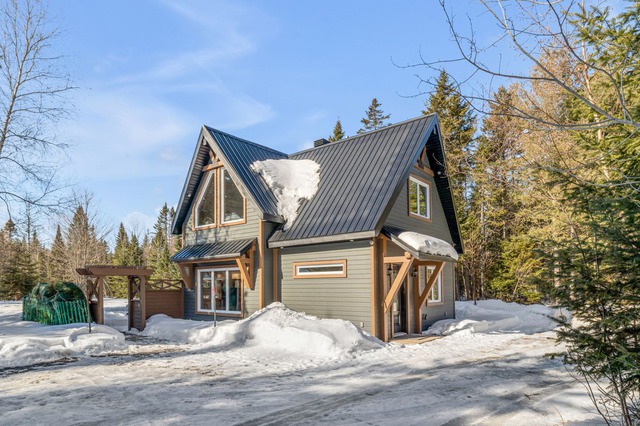|
For sale / Two or more storey SOLD 101 Route des Vingt-Huit Sainte-Christine-d'Auvergne (Capitale-Nationale) 2 bedrooms. 1 Bathroom. 6007.1 sq. m. |
Contact one of our brokers 
Annie Nguyen
Residential real estate broker
418.930.2077 
Francis Turmel
Real Estate Broker
418-627-1212 |



Two or more storey - 101 Route des Vingt-Huit
Sainte-Christine-d'Auvergne (Capitale-Nationale)
For sale / Two or more storey
SOLD
Description of the property For sale
**Text only available in french.**
COUP DE COEUR! Magnifique propriété 2018 à seulement 1 heure de Québec! Entretenue avec MINUTIE. Belle aire ouverte lumineuse avec poêle au bois, 2 chambres à l'étage et 1 salle de bain complète. Planchers de bois francs sur les deux étages. Magnifique escalier en fer central. Immense GARAGE détaché avec poêle au bois et carpot adjacent. Terrain de plus de 64 000 pieds carrés gazonné et boisé. Belle terrasse en dalles avec SPA inclus. LA TRANQUILITÉ ASSURÉE!
Included: Luminaires, stores, pôles à rideaux, rideaux, hotte micro-ondes, thermopompe, spa et accessoires et établi.
Excluded: Électroménagers et luminaire du salon/mezzanine.
-
Lot surface 6007.1 MC (64660 sqft) Lot dim. 50x120.16 M Building dim. 7.42x11.69 M Building dim. Irregular -
Carport Other Driveway Not Paved Landscaping Patio Heating system Electric baseboard units Water supply Other Heating energy Wood, Electricity Equipment available Wall-mounted heat pump Windows PVC Basement foundation Concrete slab on the ground Hearth stove Wood burning stove Garage Heated, Detached Proximity Highway, Park - green area, Cross-country skiing, Snowmobile trail, ATV trail Siding Other Bathroom / Washroom Seperate shower Basement No basement Parking (total) In carport, Outdoor, Garage (1 place) Sewage system Septic tank Distinctive features Wooded Landscaping Landscape Window type Crank handle Roofing Tin Topography Flat View Panoramic Zoning Residential -
Room Dimension Siding Level Hallway 5.11x11.7 P Ceramic tiles RC Walk-in closet 4.7x2.11 P Ceramic tiles RC Living room 12.8x15.4 P Wood RC Kitchen 9.4x11.7 P Wood RC Dining room 9.6x10.10 P Wood RC Bathroom 11.6x8.1 P Ceramic tiles RC Master bedroom 12.5x9.6 P Wood 2 Other 3.6x3.8 P Wood 2 Bedroom 9.1x12.11 P Wood 2 Other 7.6x3.9 P Wood 2 -
Energy cost $1,987.00 Municipal Taxes $1,574.00 School taxes $173.00






