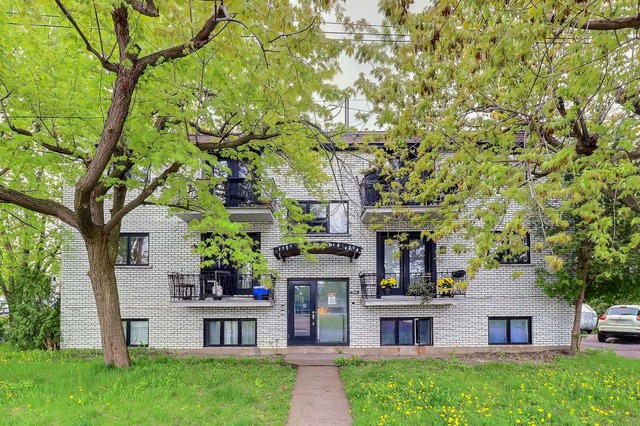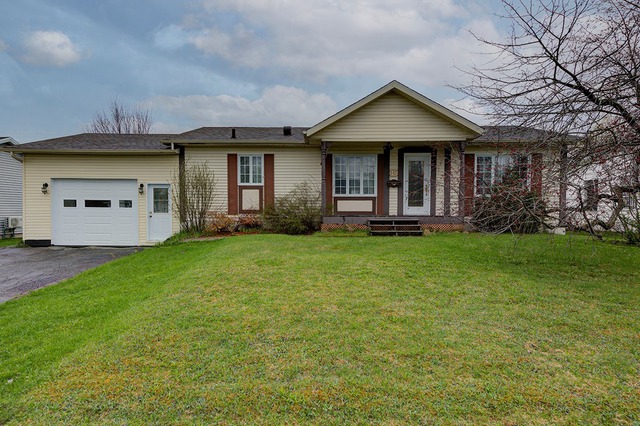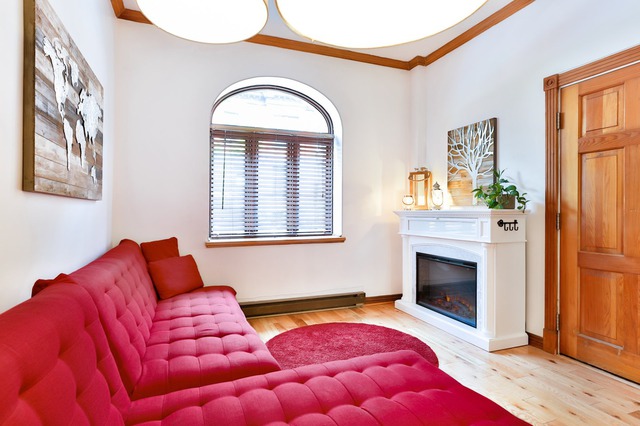|
For sale / Two or more storey SOLD 102 Place Rancourt L'Épiphanie (Lanaudière) 3 bedrooms. 1 + 1 Bathroom/Powder room. 1062 sq. ft.. |
Contact real estate broker 
Patricia Rault
Residential and commercial real estate broker
514-255-0666 |
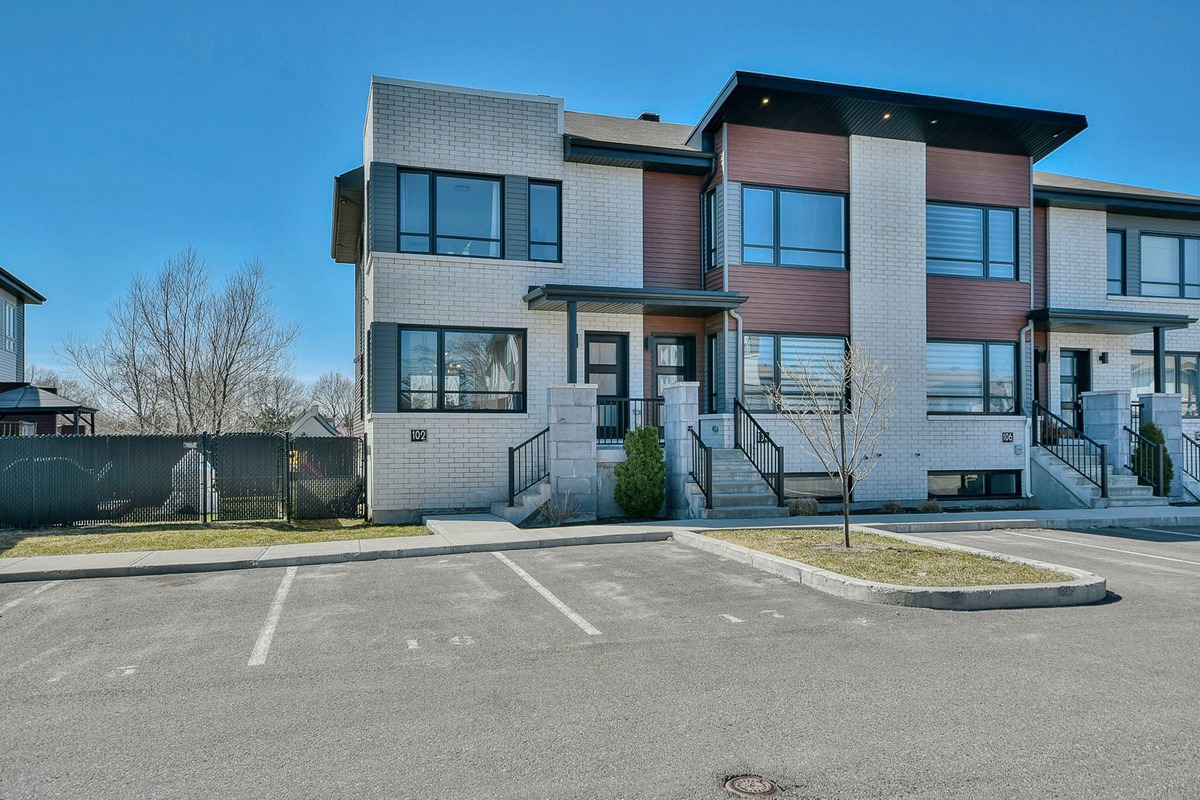
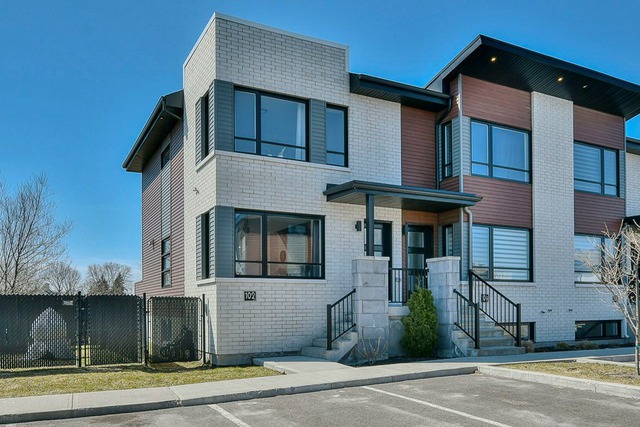
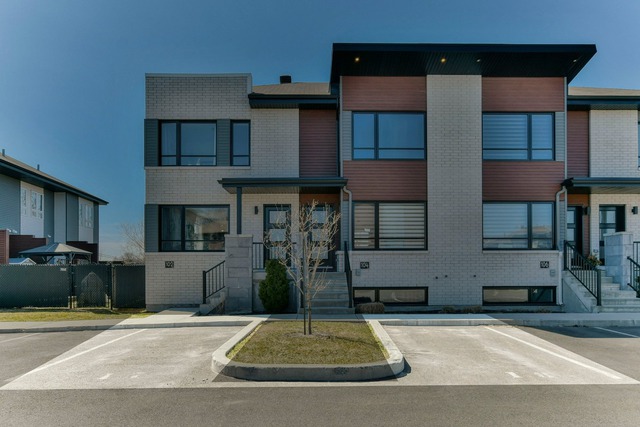
Two or more storey - 102 Place Rancourt
L'Épiphanie (Lanaudière)
For sale / Two or more storey
SOLD
Description of the property For sale
**Text only available in french.**
Unité de coin orienté Est Sud Ouest avec un des plus grand terrain du projet. Cette copropriété vous offre 2 grandes chambres séparées d'une salle de bains. Toutes deux munies d'un walk-in. Coin buanderie à l'étage. Au rez-de-chaussée, à aire ouverte (salon, salle à manger & cuisine). Garde-manger style walk-in de 5'2" x 4' & salle d'eau. Au sous-sol salle familiale & gym ou salle de jeux. La partie arrière est prévue pour une 3e grande chambre de 13'11"x10'. Possibilité d'y aménager un garde robe en prenant dans l'espace de rangement ce qui garderait les dimensions de la chambre. Idéal pour un couple ou une jeune famille. À VOIR ABSOLUMENT !
Included: Immeubles par destination, stores & tringles à rideaux
Excluded: Lave-vaisselle, support télévision, tablettes fixées au mur.
-
Lot dim. 19.7x50.3 P Lot dim. Irregular Livable surface 1062 PC Building dim. 16.4x32.4 P -
Driveway Asphalt Restrictions/Permissions Pets allowed with conditions Cupboard Melamine Heating system Electric baseboard units Water supply Municipality Heating energy Electricity Equipment available Central vacuum cleaner system installation, Private balcony, Wall-mounted air conditioning Available services Fire detector Equipment available Ventilation system Windows PVC Distinctive features No neighbours in the back, Corner unit Proximity Highway, Daycare centre, Park - green area, Elementary school, High school Siding Brick, Vinyl Bathroom / Washroom Seperate shower Basement 6 feet and over, Finished basement Parking (total) Outdoor (2 places) Sewage system Municipal sewer Landscaping Fenced Window type Sliding, Crank handle, French window Roofing Asphalt shingles Topography Flat View Other Zoning Residential -
Room Dimension Siding Level Hallway 4.4x3.8 P Ceramic tiles RC Living room 11.5x11.5 P Floating floor RC Dining room 11.5x9.7 P Floating floor RC Kitchen 10.5x10 P Ceramic tiles RC Washroom 5x4 P Ceramic tiles RC Laundry room 3.8x3 P Ceramic tiles 2 Master bedroom 11.6x10.8 P Floating floor 2 Bedroom 11.3x10.7 P Floating floor 2 Bathroom 8.2x7.3 P Ceramic tiles 2 Family room 16.2x14.4 P Floating floor 0 Bedroom 13.11x10 P Floating floor 0 Storage 13.11x3.8 P Concrete 0 -
Energy cost $1,470.00 Co-ownership fees $2,784.00 Municipal Taxes $2,596.00 School taxes $201.00
Advertising



