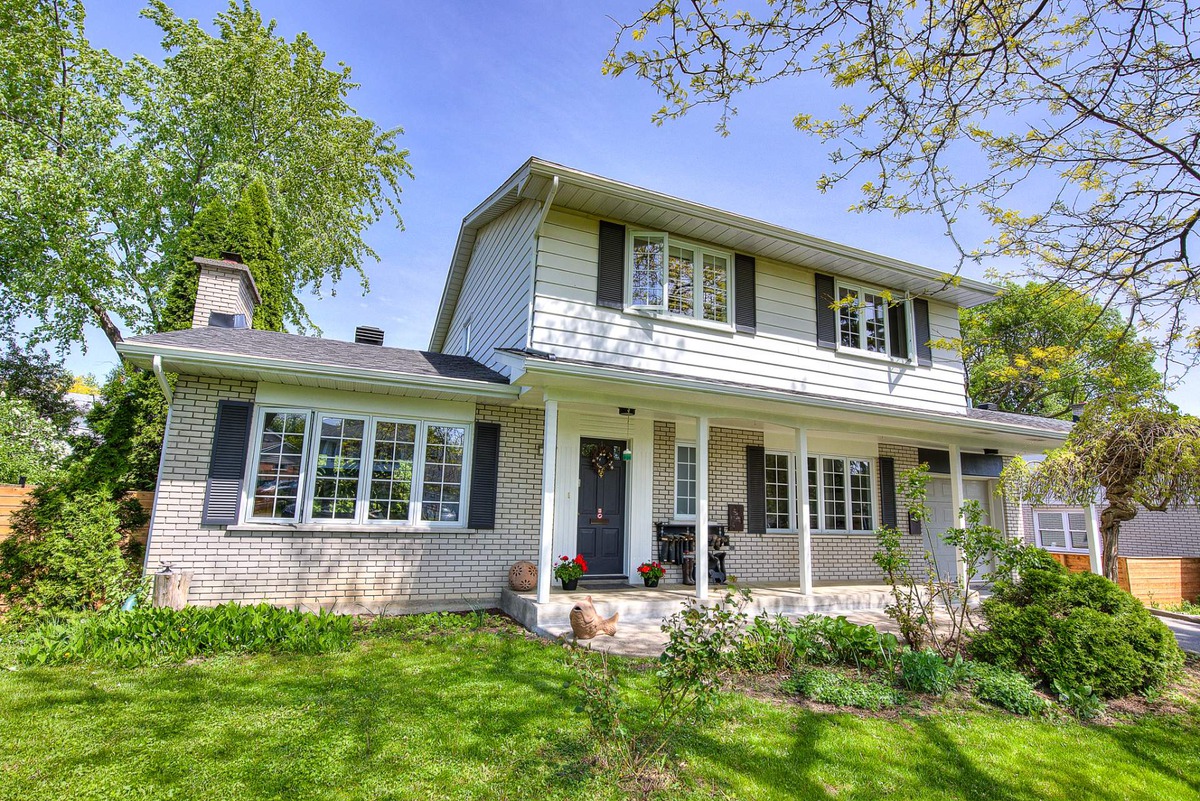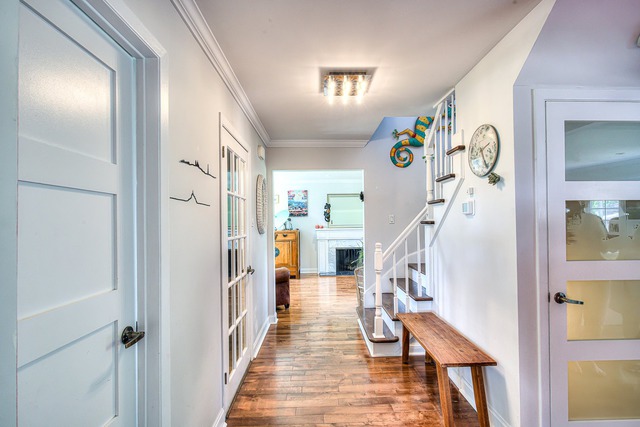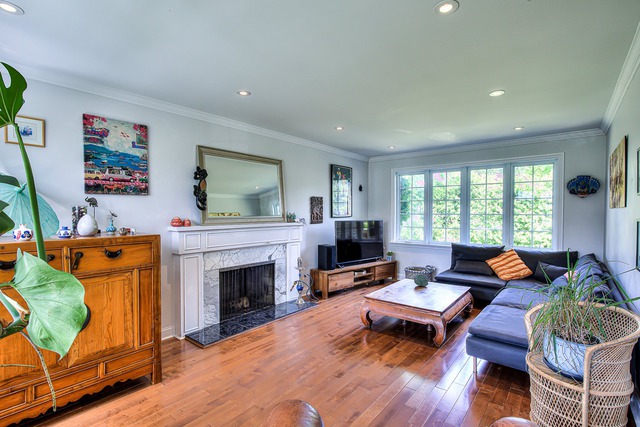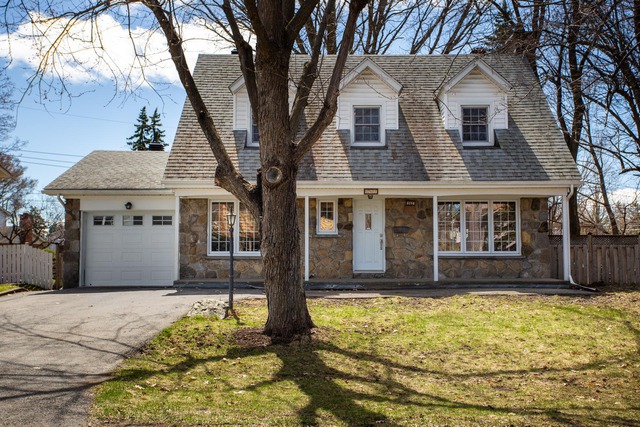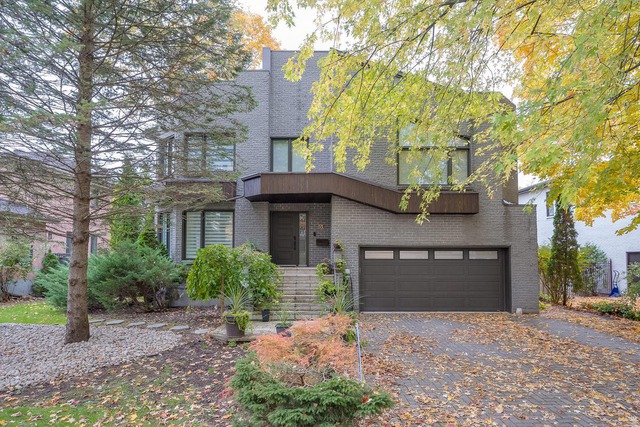
$1,299,900 4 beds 2.5 baths 982.9 sq. m
30 Cours East Gables
Beaconsfield (Montréal)
|
For sale / Two or more storey $998,000 103 Creswell Drive Beaconsfield (Montréal) 4 bedrooms. 3 + 1 Bathrooms/Powder room. 7367 sq. ft.. |
Contact real estate broker 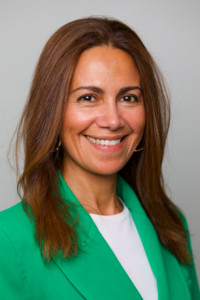
Sofia Amal Velez
Real Estate Broker
514-707-7077 |
Beaconsfield (Montréal)
Welcome to 103 Creswell, a two-story home featuring 4 bedrooms and 3.5 bathrooms. Perfectly located near an elementary school, park and community pool, this home is ideal for families with children. Upon entering, you will be amazed by the natural light coming through very large windows, beautifully renovated and impeccably maintained, with modern finishes and an open space concept. Located a few steps from the train station, this house offers easy access to Saint-Charles Boulevard with its shops and restaurants, + highways 20 and 40.
This stunning two-story home offers a perfect combination of modern comfort and timeless elegance, erected on a 7,367 square foot lot with an east-facing backyard.
Upon entering you will be amazed by the large windows and the brightness that fills each living space, the living room with its wood fireplace creates a warm and welcoming atmosphere. The dining room adjacent and partially open to the kitchen is perfect for your dinners with family and friends.
The completely renovated and spacious kitchen is inspiring for cooking, with a large island, marble countertops, stainless steel appliances, plenty of counter space and storage. The kitchen is an open space to dinette area which also overlooks a very large garden, where you will find an outdoor living space perfect for summer barbecues and evenings with friends.
The house is featuring 4 good-sized bedrooms, including a master bedroom with en-suite bathroom. The other three bedrooms are perfect for children, guests, or home offices.
The finished basement features a large living space, with a nice room that can serve as a family room or cinema or games room. The basement also includes a third completely renovated bathroom, a cold room and plenty of storage space.
The backyard is private, it has a large wooden terrace, a greenhouse to grow your vegetables or plants.
This property benefits from an exceptional location, modern finishes and layout. Don't miss the opportunity to visit!
This property is zoned for the following public schools: Commission scolaire Lester B. Pearson: Beacon Hill Elementary School, Clearpoint Elementary School, Beaconsfield High School Commission Scolaire Marguerite-Bourgeoys: École Marguerite-Bourgeoys, École Secondaire Felix-Leclerc, École Secondaire Robert- Plourde Private schools nearby: Académie Kuper
Included: Refrigerator, stove, dishwasher, light fixture where installed, blinds, curtains and rods in the entrance, the greenhouse in the backyard.
Excluded: All furniture and personal belonging of the seller. Black shelf outside under the front window. Rods and curtains in the basement, black metal support and its hooks in the garage A wall lamp in the bedroom, black dog fence, the swing. Surveillance cameras and everything that is not mentioned in the Inclusions. The hot water tank is rented with Hydro Solution and the contract will be assumed by the BUYER.
| Lot surface | 7367 PC |
| Lot dim. | 20.31x30.48 M |
| Building dim. | 15.12x8.27 M |
| Driveway | Asphalt |
| Rental appliances | Water heater |
| Landscaping | Patio |
| Cupboard | Wood |
| Heating system | Air circulation |
| Water supply | Municipality |
| Energy efficiency | NOVOCLIMAT |
| Heating energy | Electricity |
| Equipment available | Central air conditioning, Central heat pump |
| Hearth stove | Wood fireplace |
| Garage | Attached, Single width |
| Proximity | Highway, Daycare centre, Golf, Hospital, Park - green area, Bicycle path, Elementary school, Réseau Express Métropolitain (REM), Public transport |
| Siding | Aluminum, Brick |
| Bathroom / Washroom | Adjoining to the master bedroom |
| Basement | 6 feet and over, Finished basement |
| Parking (total) | Outdoor, Garage (3 places) |
| Sewage system | Municipal sewer |
| Window type | Sliding, Crank handle |
| Roofing | Asphalt shingles |
| Room | Dimension | Siding | Level |
|---|---|---|---|
| Living room | 19.10x11.9 P | Wood | RC |
| Dining room | 13.5x9.10 P | Wood | RC |
| Kitchen | 13.5x15 P | Wood | RC |
| Dinette | 10.4x9.8 P | Wood | RC |
| Laundry room | 9.7x5.8 P | Ceramic tiles | RC |
| Master bedroom | 14.3x11.1 P | Wood | 2 |
| Bathroom | 6.8x6 P | Ceramic tiles | 2 |
| Bedroom | 14.8x8.10 P | Wood | 2 |
| Bedroom | 11.3x11 P | Wood | 2 |
| Bedroom | 11.8x8 P | Wood | 2 |
| Bathroom | 7x6.9 P | Ceramic tiles | 2 |
| Family room | 24x12.10 P | Floating floor | 0 |
| Bathroom | 9.7x6 P | Ceramic tiles | 0 |
| Storage | 10.8x4.8 P | Floating floor | 0 |
| Water taxes | $1,129.00 |
| Municipal Taxes | $5,443.00 |
| School taxes | $336.00 |
4 beds 2 baths + 2 pwrs 650.7 sq. m
Beaconsfield
262 Milton Road
4 beds 3 baths + 1 pwr 759.7 sq. m
Beaconsfield
531 Elizabeth Drive
4 beds 2 baths + 1 pwr 716.8 sq. m
Beaconsfield
108 Crois. Chartwell
