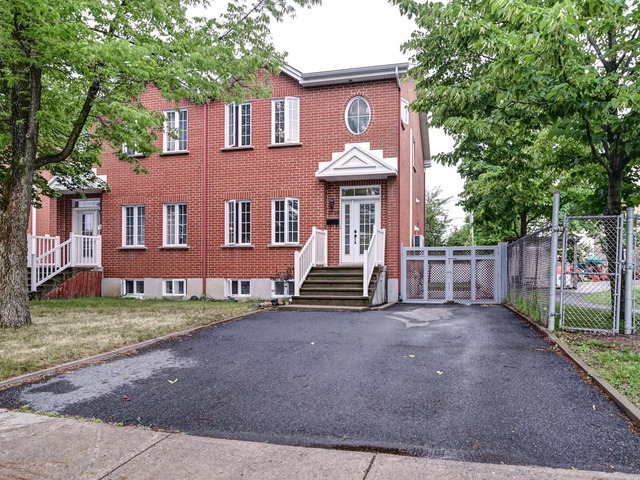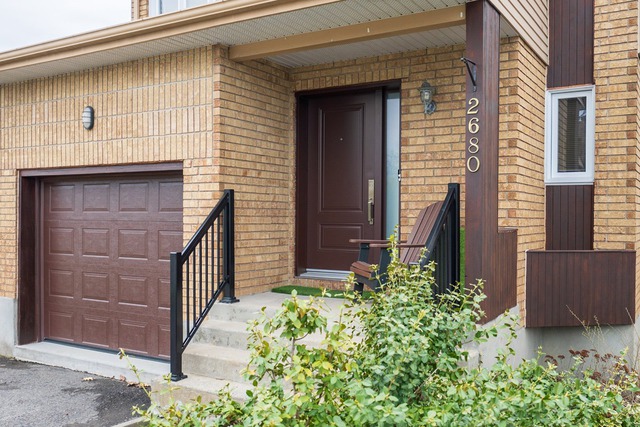
$549,000 4 beds 2.5 baths 238 sq. m
2520 Rue Marquette
Longueuil (Le Vieux-Longueuil) (Montérégie)
|
For sale / Two or more storey $539,000 103 Rue Léo Longueuil (Le Vieux-Longueuil) (Montérégie) 4 bedrooms. 1 Bathroom. 2068 sq. ft.. |
Contact real estate broker 
Marius Man
Chartered Real Estate Broker
514-244-3328 |
Charming house in Longueuil with a very generous garden offering an ideal configuration for intergenerational living or for those looking to add income as the accommodation on the 2nd floor is completely separate. The main unit on two floors is designed to offer optimal family comfort with a large open concept living room, dining room/kitchen and 4 bedrooms including a bedroom on the ground floor. Located in a sought-after area close to services, the metro, Jacques-Cartier Bridge and other road access.
The secondary unit with independent entrance located on the 2nd floor futures a living room and a functional kitchen , 1 bedroom, one bathroom and a large balcony. This unit offers a potential additional rental income (with separate civic address: 105 Leo and separate Hydro counter) or it can be used as independent living space for your family.
***OPEN HOUSE SATURDAY 2:00 p.m.-4:00 p.m.***
The property is located in a strategic location close to A20, the 132 as well as the Louis-Hyppolite-Lafontaine tunnel and the Jacques-Cartier bridge. It is within walking distance of Marie-Victorin primary school, the Fatima library, a daycare center, a 5-minute drive from Michel-Chartrand park, the Parcours du Cerf golf course and 10 minutes from Pierre-Boucher hospital.
| Lot surface | 6650 PC |
| Lot dim. | 50x133 P |
| Livable surface | 2068 PC |
| Building dim. | 32.7x38 P |
| Building dim. | Irregular |
| Driveway | Asphalt |
| Landscaping | Patio |
| Cupboard | Wood, Melamine |
| Heating system | Air circulation, Electric baseboard units |
| Water supply | Municipality |
| Heating energy | Electricity |
| Equipment available | Private balcony, Private yard |
| Available services | Fire detector |
| Equipment available | Central heat pump |
| Proximity | Highway, Daycare centre, Golf, Hospital, Bicycle path, Elementary school, High school, Cross-country skiing, Public transport |
| Siding | Aluminum |
| Basement | Under floor space |
| Parking (total) | Outdoor (3 places) |
| Sewage system | Municipal sewer |
| Roofing | Asphalt shingles |
| Zoning | Residential |
| Room | Dimension | Siding | Level |
|---|---|---|---|
| Living room | 18.10x11.11 P | Parquet | RC |
| Dining room | 15.2x9.3 P | Parquet | RC |
| Kitchen | 19.0x10.8 P | Parquet | RC |
| Bedroom | 9.6x12.6 P | Flexible floor coverings | RC |
| Bathroom | 4.10x8.7 P | Ceramic tiles | RC |
| Master bedroom | 15.1x14.2 P | Floating floor | 2 |
| Bedroom | 8.6x10.7 P | Floating floor | 2 |
| Bedroom | 8.5x10.8 P | Floating floor | 2 |
| Laundry room | 9.6x14.4 P | Floating floor | RC |
| Room | Dimension | Siding | Level |
|---|---|---|---|
| Bedroom | 10.4x8.8 P | Floating floor | 2 |
| Kitchen | 11.8x10.4 P | Floating floor | 2 |
| Living room | 10.5x10.4 P | Floating floor | 2 |
| Bathroom | 5x4.11 P | Ceramic tiles | 2 |
| Energy cost | $2,546.00 |
| Municipal Taxes | $3,066.00 |
| School taxes | $286.00 |
4 beds 1 bath + 1 pwr 5280 sq. ft.
Longueuil (Le Vieux-Longueuil)
2680 Rue Borduas
