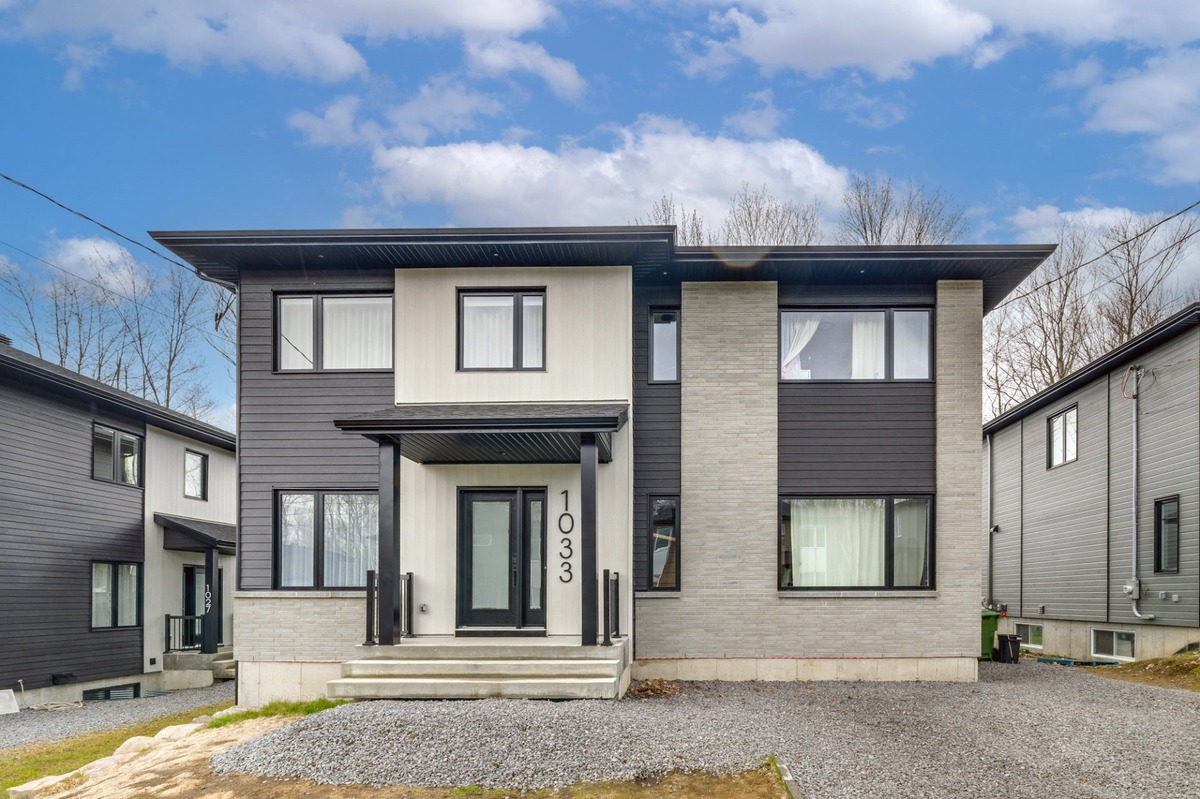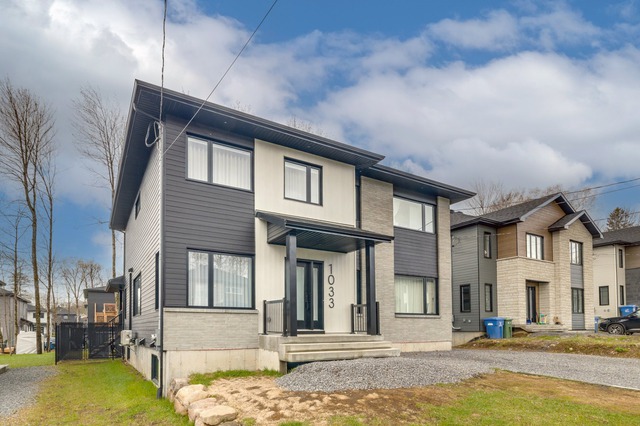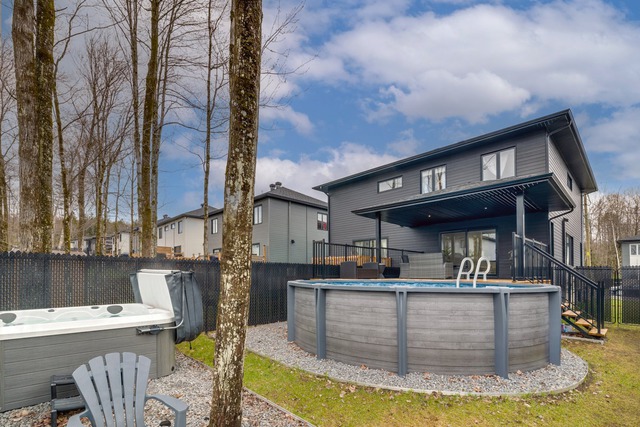
$424,000 4 beds 2.5 baths 2641 sq. ft.
1037 Rue des Algonquins
Québec (Beauport) (Capitale-Nationale)
|
For sale / Two or more storey SOLD 1033 Rue des Algonquins Québec (Beauport) (Capitale-Nationale) 4 bedrooms. 2 + 1 Bathrooms/Powder room. 127.2 sq. m. |
Contact one of our brokers 
Alex Cayer Paradis
Residential real estate broker
418.627.1212 
Eric Paradis
Real Estate Broker
418-580-1378 
Sophie Morin
Real Estate Broker
418-802-5799 |
Québec (Beauport) (Capitale-Nationale)
**Text only available in french.**
LE PLUS BEAU DU SECTEUR! majestueux jumelé haut de gamme digne des magazines situé dans le nouveau quartier de Beauport. Encore sur la garantie pour encore plus de 3 ans, cette perle rare à tout pour plaire; Terrasse avec toit permanent, cours entièrement clôturée avec coin feu, piscine, terrassement, îlot de 10 pieds, douche en céramique, bain autoportant, 4 chambres et bien plus! Un Véritable clé en main!! prise de possession à discuter. Une visite s'impose!
Included: Habillements des fenêtres, aspirateur centrale, luminaires
Excluded: Spa
| Lot dim. | 33x8.48 M |
| Lot dim. | Irregular |
| Livable surface | 127.2 MC (1369 sqft) |
| Building dim. | 5.89x5.66 M |
| Driveway | Not Paved |
| Cupboard | Melamine |
| Heating system | Electric baseboard units |
| Water supply | Municipality |
| Heating energy | Electricity |
| Windows | PVC |
| Foundation | Poured concrete |
| Pool | Above-ground |
| Proximity | Highway, Cegep, Daycare centre, Golf, Hospital, Elementary school, High school, Public transport |
| Siding | Other, |
| Bathroom / Washroom | Adjoining to the master bedroom, Whirlpool bath-tub, Seperate shower |
| Basement | Finished basement |
| Parking (total) | Outdoor (2 places) |
| Sewage system | Municipal sewer |
| Landscaping | Fenced |
| Window type | Crank handle |
| Roofing | Asphalt shingles |
| Zoning | Residential |
| Room | Dimension | Siding | Level |
|---|---|---|---|
| Hallway | 5.5x5.0 P | Ceramic tiles | RC |
| Dining room | 9.6x13.3 P | Floating floor | RC |
| Washroom | 6.7x9.0 P | Floating floor | RC |
| Kitchen | 10.0x13.0 P | Ceramic tiles | RC |
| Living room | 16.11x13.0 P | Floating floor | RC |
| Master bedroom | 14.6x11.8 P | Floating floor | 2 |
| Bedroom | 9.0x9.11 P | Floating floor | 2 |
| Bedroom | 8.0x9.11 P | Floating floor | 2 |
| Bathroom | 8.11x9.7 P | Ceramic tiles | 2 |
| Family room | 12.10x23.5 P | Ceramic tiles | 0 |
| Bedroom | 12.6x8.11 P | Floating floor | 0 |
| Bathroom | 12.3x6.10 P | Ceramic tiles | 0 |
| Municipal Taxes | $3,227.00 |
| School taxes | $221.00 |


