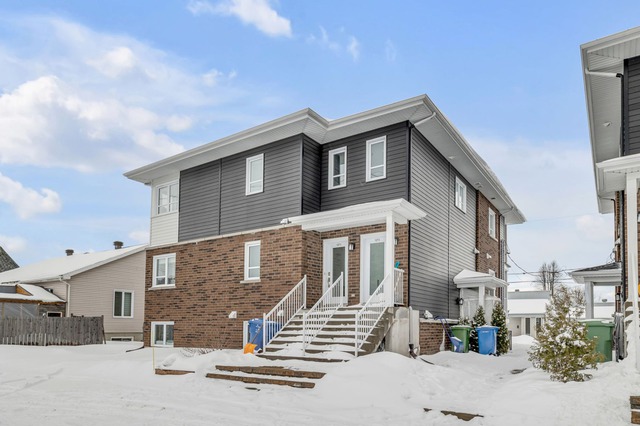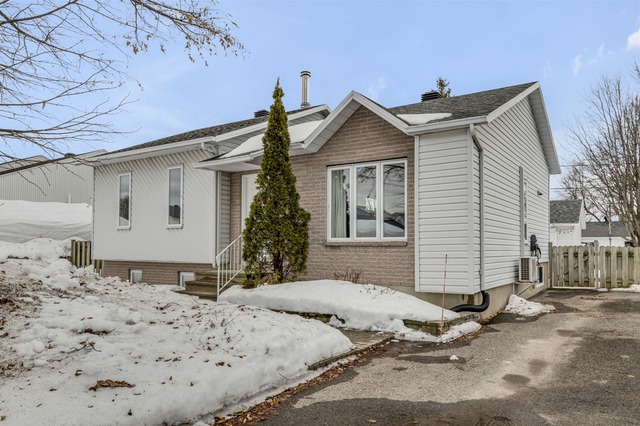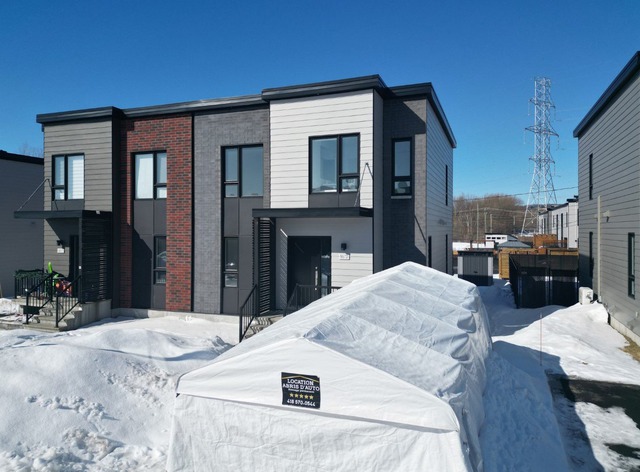Two or more storey - 2312 Av. Lapierre
Québec (La Haute-Saint-Charles) (Capitale-Nationale) | View on the map
Type
Two or more storey
|
For sale $299,000 |
Québec (La Haute-Saint-Charles) (Capitale-Nationale) | View on the map
Type
Two or more storey
|
For sale $299,000 |
Québec (La Haute-Saint-Charles) (Capitale-Nationale) | View on the map
Type
Bungalow
|
For sale $369,000 |
$258,500 4 beds 1 bath 406.4 sq. m
5788 Rue de la Liberté
Québec (La Haute-Saint-Charles)
Québec (La Haute-Saint-Charles) (Capitale-Nationale) | View on the map
Type
Bungalow
|
For sale $258,500 |
$247,000 2 beds 1.5 bath 98.9 sq. m
94 Rue Arthur-Dion, app. 106
Québec (La Haute-Saint-Charles)
Québec (La Haute-Saint-Charles) (Capitale-Nationale) | View on the map
Type
Apartment
|
For sale $247,000 |
Québec (La Haute-Saint-Charles) (Capitale-Nationale) | View on the map
Type
Bungalow
|
For sale $295,000 |
$267,000 2 beds 1 bath 125.6 sq. m
1273 Rue Beaulac
Québec (La Haute-Saint-Charles)
Québec (La Haute-Saint-Charles) (Capitale-Nationale) | View on the map
Type
Apartment
|
For sale $267,000 |
Québec (La Haute-Saint-Charles) (Capitale-Nationale) | View on the map
Type
Apartment
|
For sale $245,000 |
$349,000 2 beds 2 baths 467.8 sq. m
4245 Rue des Orties
Québec (La Haute-Saint-Charles)
Québec (La Haute-Saint-Charles) (Capitale-Nationale) | View on the map
Type
Bungalow
|
For sale $349,000 |
$495,000 4 beds 2.5 baths 297.6 sq. m
9673 Rue Georges-Émile-Lapalme
Québec (La Haute-Saint-Charles)
Québec (La Haute-Saint-Charles) (Capitale-Nationale) | View on the map
Type
Two or more storey
|
For sale $495,000 |
$459,000 3 beds 1.5 bath 5018.1 sq. ft.
6669 Rue de Mercure
Québec (La Haute-Saint-Charles)
Québec (La Haute-Saint-Charles) (Capitale-Nationale) | View on the map
Type
Two or more storey
|
For sale $459,000 |





