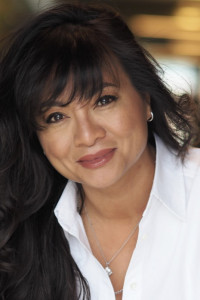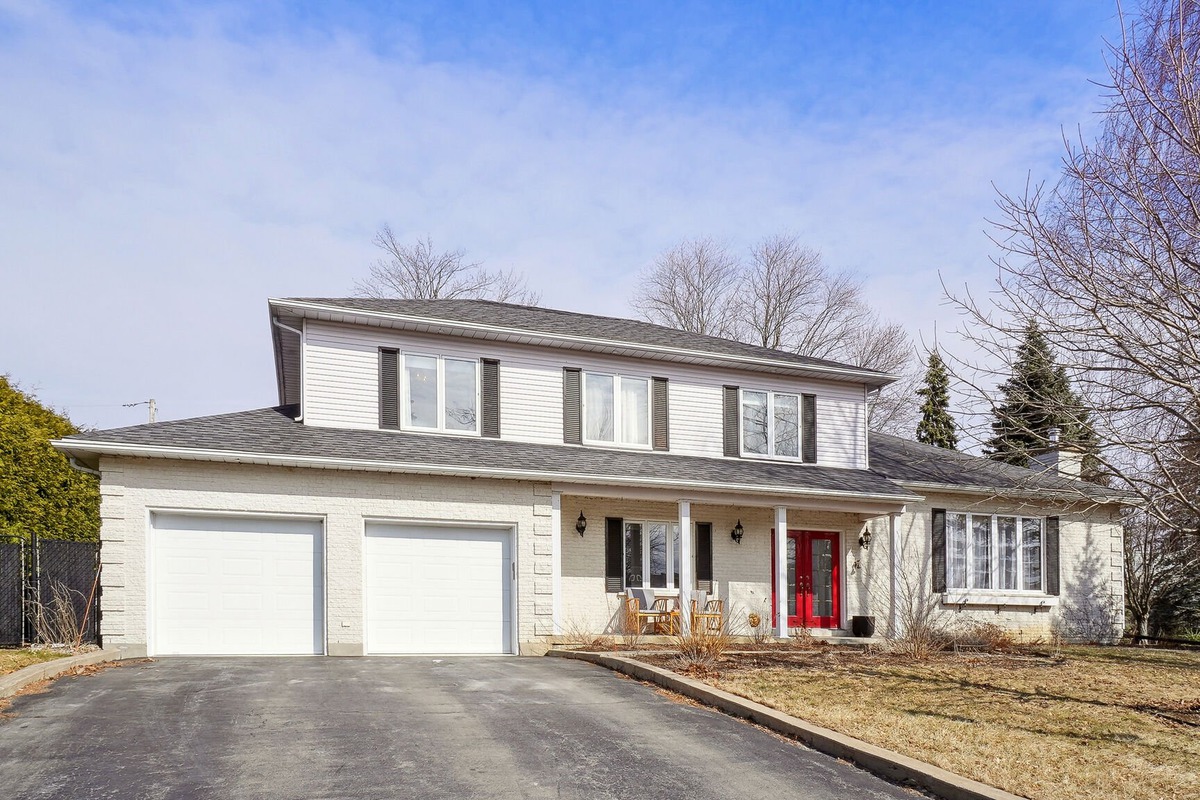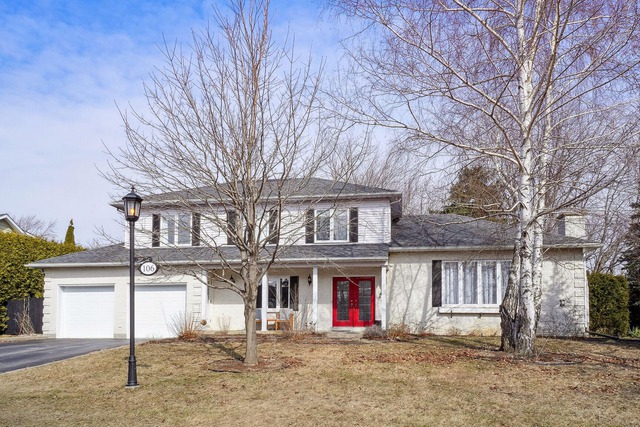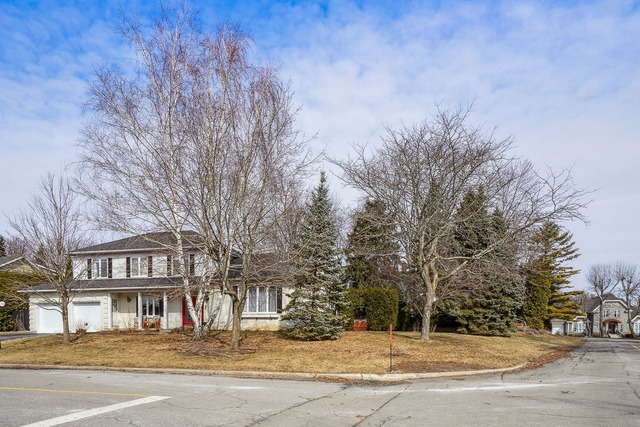
$699,000 5 beds 2 baths 8221.32 sq. ft.
1370 Ch. du Lac-St-Louis
Léry (Montérégie)
|
For sale / Two or more storey SOLD 106 Rue Ross Léry (Montérégie) 5 bedrooms. 3 Bathrooms. 1298.4 sq. m. |
Contact real estate broker 
Giang Tho Doan
Real Estate Broker
514-364-3315 |
Léry (Montérégie)
Located on Presqu'île Asselin, this property, situated on a 13,975 square foot lot, was constructed using high-quality materials. It offers a spacious living area comprising five bedrooms and three bathrooms. On the ground floor, you'll find a functional kitchen, a large family room, a living room, a family room with a fireplace, and an office space. The basement is fully finished, featuring a 25x22 foot family room and two large storage rooms. Additionally, a beautiful veranda and an in-ground pool allow you to fully enjoy the summer season.
Included: Stores, rideaux, luminaires, lave vaisselle Kitchenaid, accessoires de piscine creusée et établi dans le garage.
Excluded: Effets personnels des vendeurs
| Lot surface | 1298.4 MC (13976 sqft) |
| Lot dim. | 42.67x35.05 M |
| Lot dim. | Irregular |
| Building dim. | 21.05x9.78 M |
| Building dim. | Irregular |
| Driveway | Asphalt |
| Heating system | Air circulation |
| Water supply | Municipality |
| Heating energy | Electricity |
| Equipment available | Private yard, Ventilation system, Electric garage door, Central heat pump |
| Foundation | Poured concrete |
| Hearth stove | Wood fireplace |
| Pool | Inground |
| Proximity | Other, Highway, Daycare centre, Golf, Hospital, Park - green area, Elementary school, High school, Cross-country skiing, Snowmobile trail, ATV trail, Public transport |
| Siding | Brick, Vinyl |
| Bathroom / Washroom | Adjoining to the master bedroom, Seperate shower |
| Basement | 6 feet and over, Finished basement |
| Parking (total) | Outdoor, Garage (4 places) |
| Sewage system | Septic tank |
| Roofing | Asphalt shingles |
| Zoning | Residential |
| Room | Dimension | Siding | Level |
|---|---|---|---|
| Hallway | 7.9x9.4 P | Other | RC |
| Home office | 15.1x12.6 P | Parquet | RC |
| Living room | 15.6x13.0 P | Wood | RC |
| Washroom | 6.9x6.2 P | Other | RC |
| Living room | 22.6x12.6 P | Wood | RC |
| Dining room | 11.0x13.0 P | Ceramic tiles | RC |
| Kitchen | 18.8x10.9 P | Ceramic tiles | RC |
| Veranda | 24.4x11.7 P | Carpet | RC |
| Master bedroom | 12.4x13.4 P | Wood | 2 |
| Bedroom | 11.4x8.0 P | Floating floor | 2 |
| Bathroom | 10.8x6.9 P | Ceramic tiles | 2 |
| Bedroom | 10.6x9.5 P | Wood | 2 |
| Bedroom | 10.2x9.6 P | Wood | 2 |
| Bedroom | 11.3x9.2 P | Wood | 2 |
| Bathroom | 10.7x7.6 P | Ceramic tiles | 2 |
| Family room | 25.3x22.0 P | Wood | 0 |
| Workshop | 23.2x11.0 P | Concrete | 0 |
| Municipal Taxes | $3,965.00 |
| School taxes | $569.00 |
5 beds 2 baths + 1 pwr 465.8 sq. m
Léry
36 Rue Madeleine-Marchand
5 beds 2 baths + 1 pwr 460.8 sq. m
Léry
14 Rue Madeleine-Marchand
5 beds 2 baths + 1 pwr 471.1 sq. m
Léry
26 Rue Madeleine-Marchand





