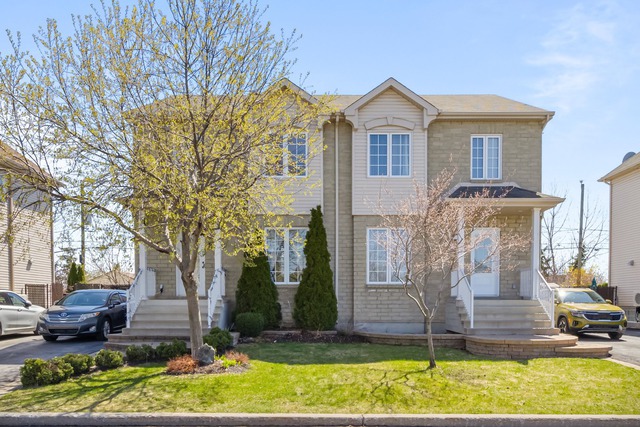
$709,000 3 beds 1.5 bath 3113 sq. ft.
2315 Rue des Cigognes
Laval (Sainte-Rose)
|
For sale / Two or more storey $549,000 2323 Rue des Cigognes Laval (Sainte-Rose) 3 bedrooms. 2 + 1 Bathrooms/Powder room. 1085 sq. ft.. |
Contact real estate broker 
Souzane Mekkaoui inc.
Real Estate Broker
514-262-2436 |
Charming two-story house located in the beautiful Champfleury area, featuring two spacious bedrooms with the possibility of a third in the basement. Bathed in natural light, this property includes two bathrooms and a powder room. Enjoy an above-ground pool and a backyard with no rear neighbors, ensuring absolute tranquility. An independent side door adds convenience. Situated in a renowned residential and family-friendly neighborhood, this house is perfect for a comfortable and serene life. Close to all services and amenities, a visit is a must!
Strategically located in the sought-after area of Champfleury/Sainte-Rose, this stunning semi-detached house offers an ideal living environment. Bathed in natural light throughout the day, it enjoys convenient proximity to daycares and Les Cardinaux Elementary School. Children can easily access the school bus service, located just a few steps from the house.
The surrounding area boasts numerous parks offering a variety of activities such as tennis, soccer, beach volleyball, softball, and water games, perfect for an active family life. Additionally, nearby cycling paths and the Équerre Wood are ideal for walks or hikes.
The fully finished basement features a large family room, a full bathroom, and an office space, providing a versatile area perfect for remote work or family leisure activities.
The attention to detail in landscaping is evident, with an asphalt parking area, a paved sidewalk, and a high-quality fenced yard for added privacy. The spacious treated wood patio terrace (14x14) is perfect for outdoor gatherings, while the above-ground pool (15 feet) adds a refreshing touch to summer days. A practical garden shed and perennial plants harmoniously complete this inviting setting.
Come and discover this home that combines comfort, convenience, and charm in one of the most sought-after neighborhoods in the region. A visit is a must!
Included: Stores, luminaires, cabanon, foyer électrique, rideaux et système d'alarme.
| Lot surface | 3113 PC |
| Livable surface | 1085 PC |
| Driveway | Asphalt |
| Heating system | Electric baseboard units |
| Water supply | Municipality |
| Heating energy | Electricity |
| Equipment available | Private yard, Ventilation system, Wall-mounted heat pump |
| Foundation | Poured concrete |
| Distinctive features | No neighbours in the back |
| Pool | Above-ground |
| Proximity | Highway, Cegep, Daycare centre, Golf, Hospital, Park - green area, Bicycle path, Elementary school, High school, Public transport |
| Siding | Brick, Vinyl |
| Bathroom / Washroom | Seperate shower |
| Basement | 6 feet and over, Finished basement |
| Sewage system | Municipal sewer |
| Landscaping | Fenced |
| Roofing | Asphalt shingles |
| Topography | Flat |
| Zoning | Residential |
| Room | Dimension | Siding | Level |
|---|---|---|---|
| Hallway | 4.3x3.10 P | Ceramic tiles | RC |
| Living room | 11.4x14 P | Wood | RC |
| Dining room | 9.9x11 P | Wood | RC |
| Kitchen | 9.3x9.5 P | Ceramic tiles | RC |
| Washroom | 4.5x6 P | Ceramic tiles | RC |
| Master bedroom | 15x13.2 P | Wood | 2 |
| Bedroom | 10.6x11.2 P | Wood | 2 |
| Bathroom | 7.1x10.4 P | Ceramic tiles | 2 |
| Family room | 12x13.2 P | Floating floor | 0 |
| Bathroom | 10.1x8.2 P | Ceramic tiles | 0 |
| Bedroom | 12x12.2 P | 0 |
| Municipal Taxes | $3,580.00 |
| School taxes | $341.00 |