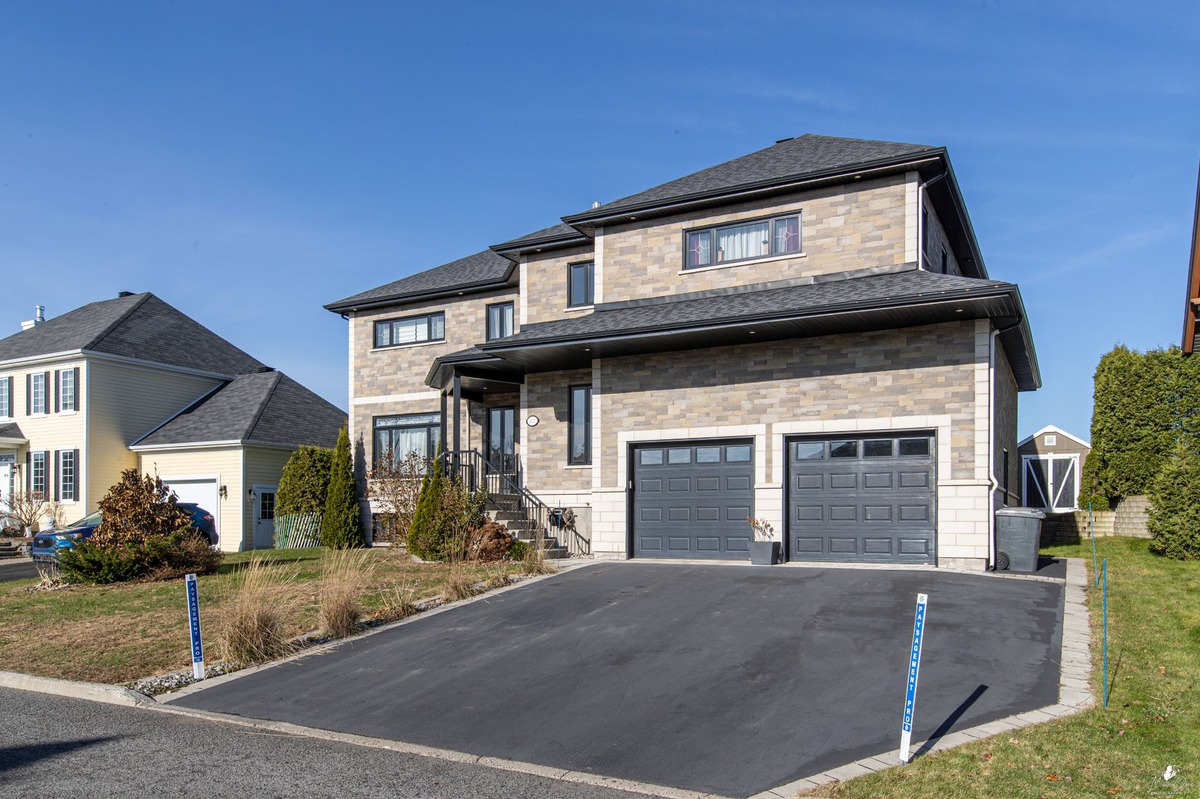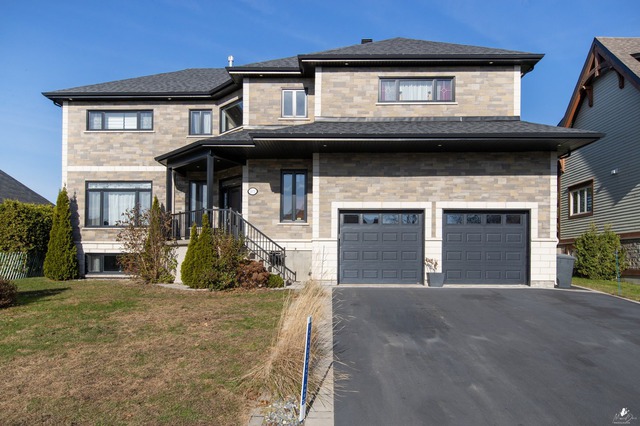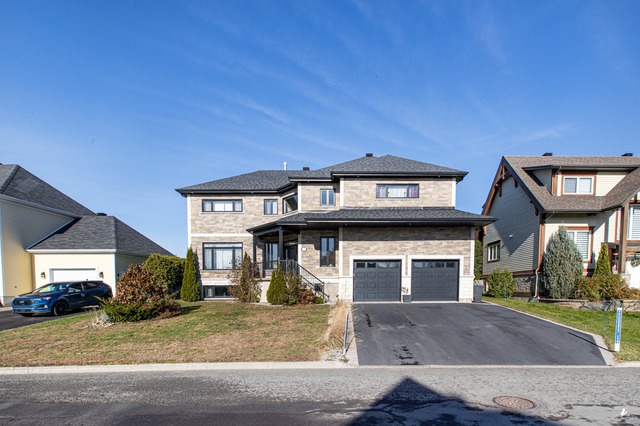|
For sale / Two or more storey $1,299,000 1074 Rue des Îles-du-Vent Lévis (Les Chutes-de-la-Chaudière-Ouest) (Chaudière-Appalaches) 4 bedrooms. 4 + 1 Bathrooms/Powder room. 4105 sq. ft.. |
Contact real estate broker 
Irene Finn
Real Estate Broker
418 838-0900 |



Two or more storey - 1074 Rue des Îles-du-Vent
Lévis (Les Chutes-de-la-Chaudière-Ouest) (Chaudière-Appalaches)
For sale / Two or more storey
$1,299,000
Description of the property For sale
**Text only available in french.**
Le fleuve à admirer! Découvrez ce site exceptionnel où vous admirez fleuve et montagne à la fois. Besoin d'espace? de confort? elle offre tout ça, nombreuses chambres et salles de bain. Espace de vie avec foyer triple face, sa verrière 3 saisons pour prolonger vos étés et plus... Son garage double. À proximité des services. Peut être disponible rapidement, Accès au garage par le rez-de-chaussée et le sous-sol.
Included: Luminaires, habillage des fenêtres, aspirateur central et accessoire, cuisinière (gaz-électrique), lave-vaisselle, piscine et accessoires.
Excluded: Réservoir propane.
-
Lot surface 15250 PC Livable surface 4105 PC Building dim. 58x40 P -
Driveway Asphalt, Double width or more Rental appliances Water heater Cupboard Wood Heating system Electric baseboard units Water supply Municipality Heating energy Electricity Equipment available Central vacuum cleaner system installation, Wall-mounted air conditioning, Ventilation system, Electric garage door, Alarm system, Wall-mounted heat pump Foundation Poured concrete Hearth stove Gas fireplace Garage Attached, Heated, Double width or more Distinctive features No neighbours in the back Pool Above-ground Proximity Daycare centre, Elementary school, High school Siding Stone Bathroom / Washroom Adjoining to the master bedroom, Seperate shower Basement 6 feet and over, Finished basement Parking (total) Outdoor, Garage (4 places) Sewage system Municipal sewer Landscaping Fenced, Land / Yard lined with hedges, Landscape Window type Crank handle Roofing Asphalt shingles Topography Steep View Water, Mountain, Panoramic Zoning Residential -
Room Dimension Siding Level Living room 28x14 P Wood RC Dining room 12x10 P Wood RC Kitchen 25.11x6 P Ceramic tiles RC Bedroom 13.3x10 P Wood RC Den 14x12 P Wood RC Solarium/Sunroom 16x10 P Floating floor RC Washroom 7x6.5 P RC Bedroom 16.7x15.4 P Wood 2 Bedroom 15.11x14.6 P Wood 2 Bedroom 15.11x12.4 P Wood 2 Mezzanine 12x8 P Wood 2 Bathroom 20x9 P Ceramic tiles 2 Bathroom 11x8.4 P Ceramic tiles 2 Bathroom 12x9 P Ceramic tiles 2 Family room 25x21 P Floating floor 0 Other 25x9.5 P Floating floor 0 Home office 12x9.6 P Floating floor 0 Bathroom 9.5x6.2 P Ceramic tiles 0 Cellar / Cold room 11.7x9.1 P 0 Workshop 6.3x5.6 P 0 -
Energy cost $2,900.00 Municipal Taxes $7,582.00 School taxes $767.00
Advertising






