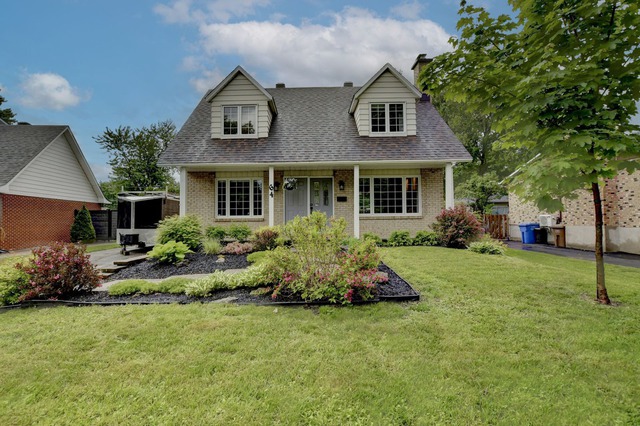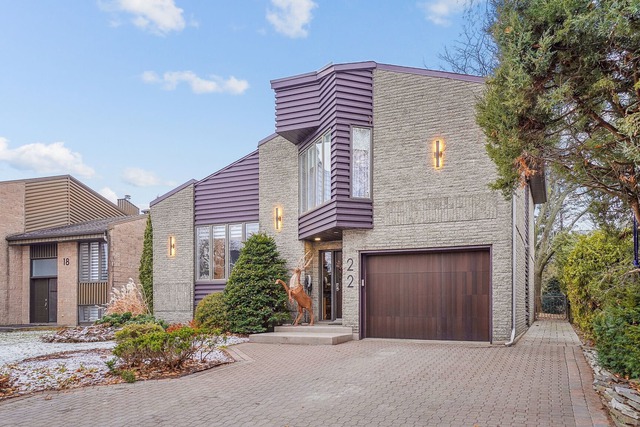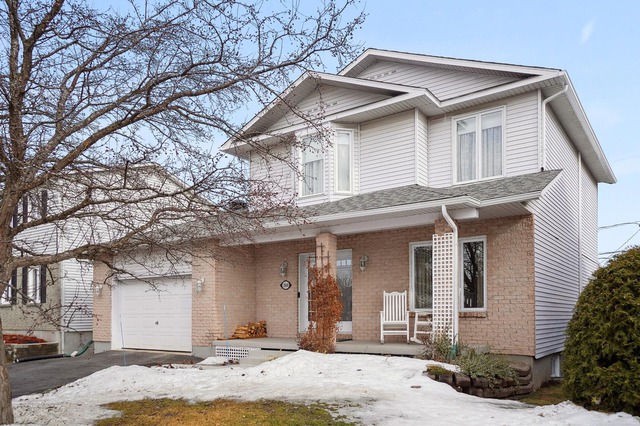
$589,000 4 beds 2.5 baths 557.4 sq. m
64 Rue Lesage
Repentigny (Repentigny) (Lanaudière)
|
For sale / Two or more storey $549,990 1081 Rue Nicolas Repentigny (Repentigny) (Lanaudière) 4 bedrooms. 1 + 1 Bathroom/Powder room. 5799.59 sq. ft.. |
Contact real estate broker 
Garwood Jean-Gilles Courtier Immobilier inc.
Residential and commercial real estate broker
514-255-0666 |
**Text only available in french.**
Jolie maison située sur une rue tranquille. L'intérieur est baigné de lumière de par l'orientation de la maison et les grandes fenêtres. Toutes les pièces sont dégagées. Le grand hall d'entrée s'ouvre autant sur le salon que la salle familiale et une partie de la cuisine. La salle à manger peut recevoir plusieurs convives. L'étage compte 3 grandes chambres et une salle de bain qui communique à la chambre principale. À l'étage, il y a de très grandes fenêtres aussi. Le sous-sol est aménagé présentement en un très vaste salle familiale mais avec POSSIBILITÉ D'Y AMÉNAGER DES CHAMBRES SUPPLÉMENTAIRES.
Included: Luminaires, stores, rideaux, ouvre-porte garage électrique, lave-vaisselle, piscine hors-terre et accessoires.
| Lot surface | 5799.59 PC |
| Lot dim. | 58x100 P |
| Lot dim. | Irregular |
| Building dim. | 44.1x33.1 P |
| Building dim. | Irregular |
| Driveway | Asphalt, Plain paving stone |
| Heating system | Electric baseboard units |
| Water supply | Municipality |
| Heating energy | Electricity |
| Equipment available | Central vacuum cleaner system installation, Electric garage door, Wall-mounted heat pump |
| Foundation | Poured concrete |
| Hearth stove | Gas fireplace |
| Proximity | Daycare centre, Park - green area, Bicycle path, Elementary school |
| Siding | Aluminum, Brick |
| Bathroom / Washroom | Adjoining to the master bedroom |
| Basement | 6 feet and over, Finished basement |
| Parking (total) | Outdoor, Garage (4 places) |
| Sewage system | Municipal sewer |
| Roofing | Asphalt shingles |
| Zoning | Residential |
| Room | Dimension | Siding | Level |
|---|---|---|---|
| Living room | 16.9x11.9 P | Parquet | RC |
| Dining room | 12.1x9.9 P | Parquet | RC |
| Kitchen | 12.2x11.8 P | Flexible floor coverings | RC |
| Washroom | 7.8x5.2 P | Ceramic tiles | RC |
| Family room | 14.10x10.8 P | Parquet | RC |
| Master bedroom | 15.5x11.8 P | Parquet | 2 |
| Bedroom | 15.5x8.9 P | Parquet | 2 |
| Bedroom | 10.4x9.3 P | Parquet | 2 |
| Bathroom | 14.8x8.3 P | Ceramic tiles | 2 |
| Family room | 25.4x23.7 P | Floating floor | 0 |
| Bedroom | 10x10 P | 0 |
| Municipal Taxes | $3,481.00 |
| School taxes | $306.00 |
4 beds 2 baths + 1 pwr 557.4 sq. m
Repentigny (Repentigny)
64 Rue Lesage
4 beds 2 baths + 1 pwr 6307 sq. ft.
Repentigny (Repentigny)
22 Rue Robinson
4 beds 1 bath + 1 pwr 5152 sq. ft.
Repentigny (Repentigny)
1060 Rue Nicolas
4 beds 2 baths + 1 pwr 5100 sq. ft.
Repentigny (Repentigny)
64 Rue Beaudoin


