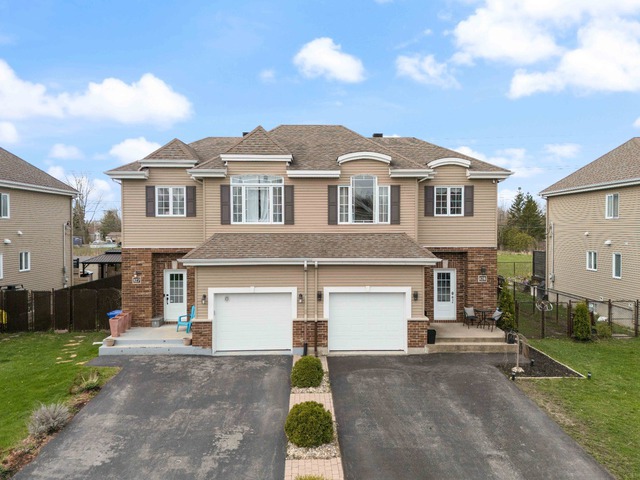
$529,900 4 beds 1.5 bath 371.2 sq. m
129 Rue Champlain
Les Cèdres (Montérégie)
|
For sale / Two or more storey $549,000 109 Rue Champlain Les Cèdres (Montérégie) 4 bedrooms. 1 + 1 Bathroom/Powder room. 4063.37 sq. ft.. |
Contact one of our brokers 
Elena Salikova
Residential real estate broker
514-928-2171 
Sandra-Lee Marquis
Real Estate Broker
450-455-7333 |
Discover this rare gem in a highly sought-after family sector! This superb open space semi-detached home features 4 spacious bedrooms, one of which is in the basement, a bathroom, a powder room and an integrated garage with electric car charging station. Enjoy a large, private backyard with no rear neighbors, ideal for outdoor gatherings. Just 7 min from Vaudreuil and autoroutes 20-30-40, bike paths and the Soulanges Canal. Come and visit!
Included: Store, rideaux, luminaires, borne de recharge pour voiture électrique, ouvre porte de garage, aspirateur central et accessoires, réfrigérateur de marque Samsung
Excluded: tous les électroménagers autres que le réfrigérateur
| Lot surface | 4063.37 PC |
| Lot dim. | 37.6x108.3 P |
| Lot dim. | Irregular |
| Building dim. | 23x41 P |
| Building dim. | Irregular |
| Driveway | Asphalt, Double width or more |
| Landscaping | Patio |
| Cupboard | Thermoplastic |
| Heating system | Electric baseboard units |
| Water supply | Municipality |
| Heating energy | Electricity |
| Foundation | Poured concrete |
| Garage | Fitted, Single width |
| Distinctive features | No neighbours in the back |
| Proximity | Highway, Daycare centre, Bicycle path, Elementary school, High school |
| Siding | Brick, Vinyl |
| Bathroom / Washroom | Seperate shower |
| Basement | 6 feet and over, Finished basement |
| Parking (total) | Outdoor, Garage (2 places) |
| Sewage system | Municipal sewer |
| Landscaping | Fenced, Landscape |
| Window type | Sliding, Hung, French window |
| Roofing | Asphalt shingles |
| Topography | Flat |
| Zoning | Residential |
| Room | Dimension | Siding | Level |
|---|---|---|---|
| Hallway | 6.4x17 P | Wood | RC |
| Living room | 21.8x12 P | Wood | RC |
| Dining room | 10.1x10.3 P | Wood | RC |
| Kitchen | 11.8x11 P | Ceramic tiles | RC |
| Washroom | 4.7x5.6 P | Ceramic tiles | RC |
| Master bedroom | 11x17.6 P | Floating floor | 2 |
| Bedroom | 10.8x12 P | Floating floor | 2 |
| Bedroom | 10.7x10 P | Floating floor | 2 |
| Mezzanine | 10.6x17 P | Floating floor | 2 |
| Bathroom | 10.4x9.1 P | Ceramic tiles | 2 |
| Laundry room | 3.5x5.8 P | Ceramic tiles | 2 |
| Bedroom | 10.5x10.8 P | Floating floor | 0 |
| Family room | 10.2x10.9 P | Floating floor | 0 |
| Energy cost | $1,992.00 |
| Municipal Taxes | $3,550.00 |
| School taxes | $316.00 |