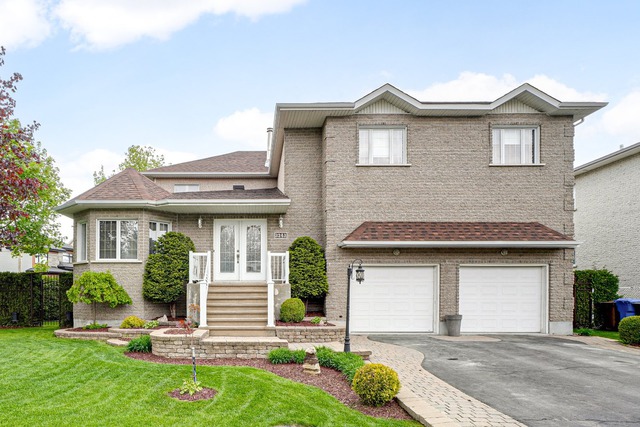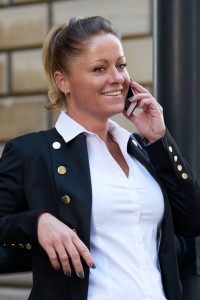
$879,000 3 beds 2.5 baths 693.9 sq. m
3243 Rue Napoléon
Terrebonne (Terrebonne) (Lanaudière)
|
For sale / Two or more storey $659,900 1104 Rue de Plaisance Terrebonne (Terrebonne) (Lanaudière) 3 bedrooms. 2 + 1 Bathrooms/Powder room. 505.3 sq. m. |
Contact real estate broker 
Véronique Thibault
Residential and commercial real estate broker
514-820-4202 |
**Text only available in french.**
Quelle splendide propriété dans un secteur en demande. Rez-de-chaussée entièrement rénové incluant 3 CAC, 2 SDB, 1 Salle d'eau. L'été est à ses portes, venez profiter de sa court complètement paysagée, pergola et un foyer pour les fins de soirée en famille ainsi qu'un spa couvert d'une pergola également. AUT-15-640-440 localisation idéal. Clé en mains
Included: Réfrigérateur (2017), Lave-Vaisselle (2022), Spa, Aspirateur central & accessoires, Projecteur cinéma, Télé de la salle de bain, Télé du bureau, Rideaux et Stores, 2 Pergolas, meuble garde-robe chambre du sous-sol, foyer extérieur.
| Lot surface | 505.3 MC (5439 sqft) |
| Lot dim. | 32.17x14.66 M |
| Lot dim. | Irregular |
| Building dim. | 7.68x8.78 M |
| Building dim. | Irregular |
| Driveway | Plain paving stone |
| Cupboard | Polyester |
| Heating system | Air circulation |
| Water supply | Municipality |
| Heating energy | Electricity |
| Equipment available | Central vacuum cleaner system installation, Central air conditioning, Ventilation system, Electric garage door, Alarm system, Central heat pump |
| Windows | PVC |
| Foundation | Poured concrete |
| Garage | Attached, Heated |
| Proximity | Highway, Daycare centre, Golf, Park - green area, Bicycle path, Elementary school, High school, Cross-country skiing, Public transport |
| Siding | Brick, Vinyl |
| Bathroom / Washroom | Seperate shower |
| Basement | 6 feet and over, Finished basement |
| Parking (total) | Outdoor, Garage (2 places) |
| Sewage system | Municipal sewer |
| Landscaping | Fenced, Landscape |
| Window type | Sliding, Crank handle |
| Roofing | Asphalt shingles |
| Topography | Flat |
| Zoning | Residential |
| Room | Dimension | Siding | Level |
|---|---|---|---|
| Hallway | 9.2x6.3 P | Ceramic tiles | RC |
| Living room | 15.10x16.4 P | Wood | RC |
| Dining room | 11.4x9.4 P | Wood | RC |
| Kitchen | 11.4x9.11 P | Wood | RC |
| Washroom | 9.2x4.9 P | Ceramic tiles | RC |
| Bedroom | 9.2x10.4 P | Wood | 2 |
| Master bedroom | 10.6x26.9 P | Wood | 2 |
| Bathroom | 8.5x9.8 P | Ceramic tiles | 2 |
| Bedroom | 9.4x12.7 P | Floating floor | 0 |
| Family room | 14.10x15.8 P | Floating floor | 0 |
| Washroom | 6.4x8.8 P | Ceramic tiles | 0 |
| Municipal Taxes | $3,728.00 |
| School taxes | $343.00 |