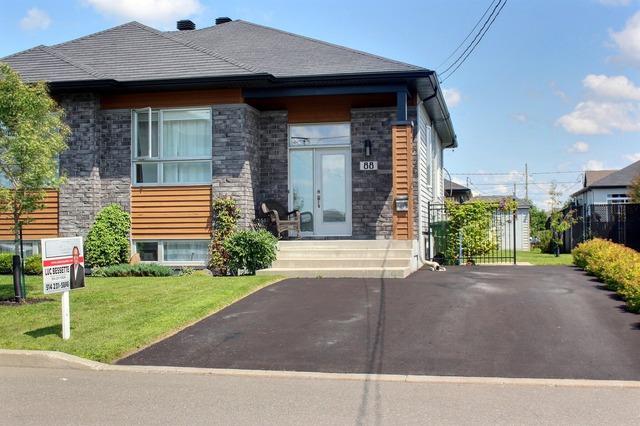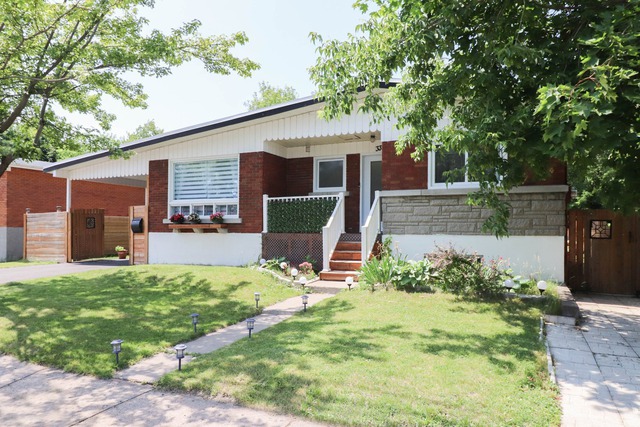|
For sale / Two or more storey SOLD 1107 Rue des Algonquins Québec (Beauport) (Capitale-Nationale) 3 bedrooms. 1 + 1 Bathroom/Powder room. 684 sq. ft.. |
Contact one of our brokers 
Alex Cayer Paradis
Residential real estate broker
418.627.1212 
Eric Paradis
Real Estate Broker
418-580-1378 
Sophie Morin
Real Estate Broker
418-802-5799 |
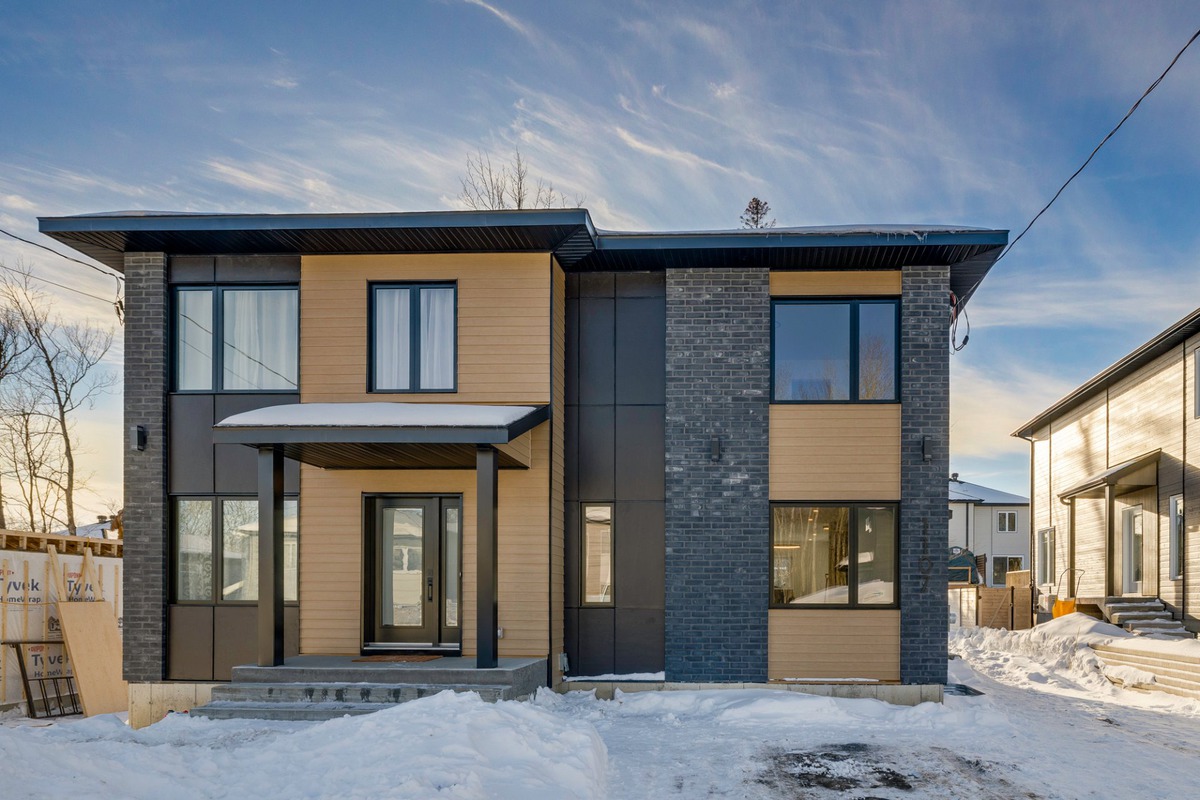
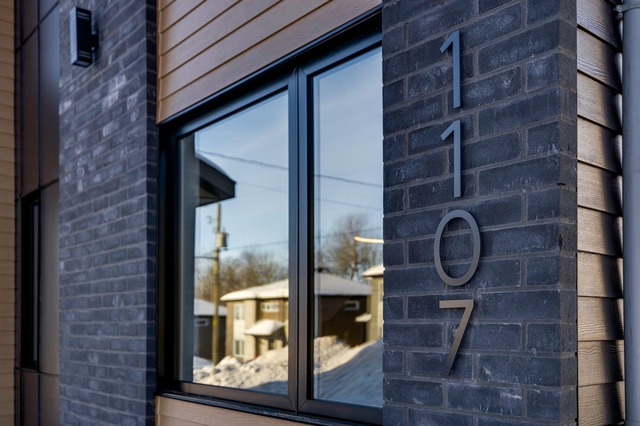
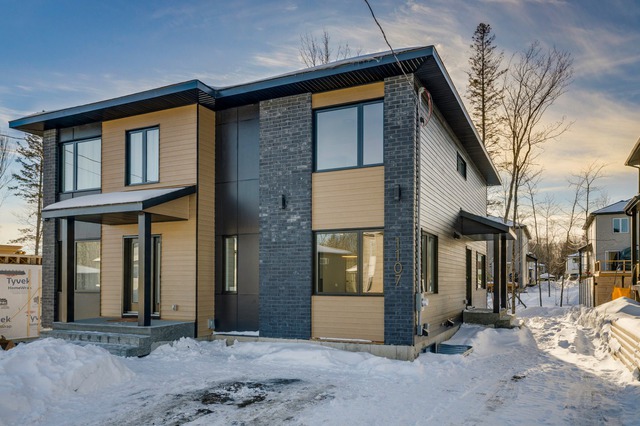
Two or more storey - 1107 Rue des Algonquins
Québec (Beauport) (Capitale-Nationale)
For sale / Two or more storey
SOLD
Description of the property For sale
**Text only available in french.**
À QUI LA CHANCE!! magnifique jumelé haute gamme dans le tout nouveau développement du Plateau Seigneuriale à Beauport. Ce jumelé vous offre 3 chambres à l'étage, douche en céramique 36/60, bain autoportant, îlot de 10 pieds dans la cuisine, luminaires encastrées, fenestration noire, cours arrière ensoleillé et bien plus. Une occasion à saisir à quelques minutes de tous les services. Vendu avec Garantie 5 ans GCR avec COTE DE QUALITÉ AA. Voir Addenda.
-
Lot surface 191 MC (2056 sqft) Lot dim. 9.32x33 M Lot dim. Irregular Livable surface 684 PC Building dim. 18x38 P -
Driveway Not Paved Cupboard Melamine Heating system Electric baseboard units Water supply Municipality Heating energy Electricity Windows PVC Foundation Poured concrete Proximity Highway, Cegep, Daycare centre, Golf, Hospital, Bicycle path, Elementary school, High school, Public transport, University Siding Other, Brick Bathroom / Washroom Adjoining to the master bedroom, Seperate shower Basement 6 feet and over, Unfinished Sewage system Municipal sewer Distinctive features Wooded Window type Crank handle Roofing Asphalt shingles Zoning Residential -
Room Dimension Siding Level Hallway 8.0x4.10 P Ceramic tiles RC Dining room 9.10x13.2 P Floating floor RC Kitchen 10.7x12.0 P Ceramic tiles RC Living room 16.8x12.10 P Floating floor RC Washroom 3.10x7.11 P Ceramic tiles RC Master bedroom 11.1x14.6 P Floating floor 2 Bathroom 8.8x8.8 P Ceramic tiles 2 Bedroom 12.10x7.6 P Floating floor 2 Bedroom 12.10x8.10 P Floating floor 2 Other 35.9x16.1 P Concrete 0 -
Municipal Taxes $0.00 School taxes $0.00
Advertising


