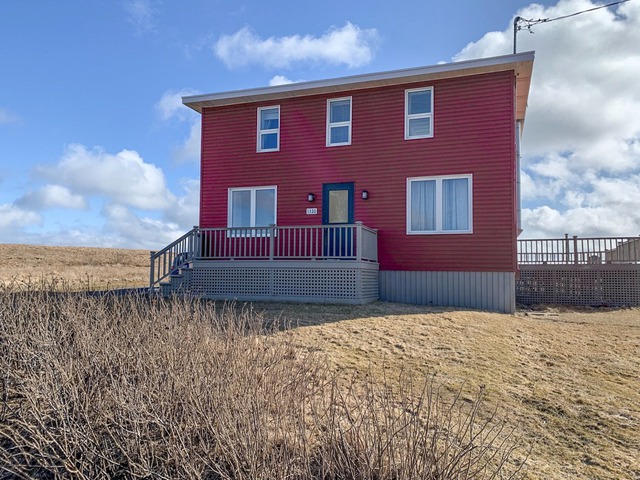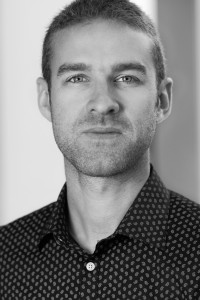
$468,000 3 beds 2.5 baths 8708.5 sq. m
1135 Ch. du Bassin
Les Îles-de-la-Madeleine (Gaspésie/Iles-de-la-Madeleine)
|
For sale / Two or more storey $1,150,000 111 Ch. des Cyr Les Îles-de-la-Madeleine (Gaspésie/Iles-de-la-Madeleine) 3 bedrooms. 3 + 1 Bathrooms/Powder room. 1728 sq. ft.. |
Contact real estate broker 
Gabriel Boudreau Savard Courtier Immobilier inc.
Real Estate Broker
514 222 9174 |
Discover the Jewel of Havre-aux-Maisons! Located in the picturesque enclave of Havre-aux-Maisons, this architectural residence combines rustic elegance with refined modernity. This private and peaceful sanctuary is nestled on the hillside and the mound of Mounette, in a protected area that preserves your serenity and guarantees unprecedented exclusivity. Unmatched Breathtaking Panorama. Here, every sunset is a spectacle, magnified by a panoramic view of the sea, free from any visual pollution thanks to strategically buried electrical cables.
Comfort and Modern Luxury
Built in 2023 and backed by a builder's warranty, the main house embodies luxury, comfort, and quality. Imagine yourself in a chef-worthy kitchen, equipped with a spacious central island and a gas stove, all bathed in natural light. This living space effortlessly opens onto a bright dining room and a welcoming terrace, creating an ideal environment for unforgettable moments.
A Private Oasis of Well-being
Each bedroom, whether on the ground floor or upstairs, offers an en-suite bathroom, with a master bedroom designed for total well-being: picture yourself on your private balcony, savoring a morning coffee or a breathtaking sunset.
Premium Design
The interior exudes sophistication with high-end finishes, including a Jotul fireplace and glycol radiant floors on two levels, all wrapped in a palette of noble materials such as porcelain and cherry and maple woodwork.
Additional Prestigious Living Space
The basement offers more than just extra space: enjoy a home theater, a laundry room, and a polished concrete floor, all under a full-height ceiling. A ground-level exit adds a touch of luxury and functionality.
Bonus: Versatile Secondary Building
That's not all! An equally luxurious secondary building awaits you, offering limitless potential. Imagine an artist's dream workshop or the perfect home office.
Luxurious Living in the Îles-de-la-Madeleine
A unique opportunity to enjoy exceptional quality of life while being just minutes away from the amenities of Havre-aux-Maisons and Cap-aux-Meules.
This is more than a house; it's your next love at first sight. Not to be missed!
Included: Curtains, fixtures
Excluded: Propane tank,
Sale without legal warranty of quality, at the buyer's risk and peril
| Lot surface | 18414.4 MC (198213 sqft) |
| Lot dim. | 114.43x146.96 M |
| Lot dim. | Irregular |
| Livable surface | 1728 PC |
| Building dim. | 36x24 P |
| Building dim. | Irregular |
| Driveway | Not Paved |
| Cupboard | Wood |
| Heating system | Hot water, Electric baseboard units |
| Water supply | Artesian well |
| Heating energy | Electricity |
| Equipment available | Water softener, Other |
| Available services | Fire detector |
| Equipment available | Ventilation system, Alarm system |
| Windows | PVC |
| Foundation | Poured concrete |
| Hearth stove | Gas fireplace |
| Distinctive features | Cul-de-sac |
| Proximity | Hospital |
| Restrictions/Permissions | Short-term rentals not allowed |
| Siding | Wood |
| Bathroom / Washroom | Adjoining to the master bedroom |
| Basement | 6 feet and over, Seperate entrance, Finished basement |
| Parking (total) | Outdoor (8 places) |
| Sewage system | Other |
| Landscaping | Landscape |
| Window type | Tilt and turn |
| Roofing | Asphalt shingles |
| Topography | Sloped |
| View | Water, Mountain, Panoramic |
| Zoning | Residential |
| Room | Dimension | Siding | Level |
|---|---|---|---|
| Bedroom | 9.10x10.2 P | Ceramic tiles | RC |
| Kitchen | 14.1x11.5 P | Ceramic tiles | RC |
| Hallway | 10x5 P | Ceramic tiles | RC |
| Bathroom | 10.2x5.11 P | Ceramic tiles | RC |
| Dining room | 24x12 P | Ceramic tiles | RC |
| Other | 14x30 P | RC | |
| Master bedroom | 23x10.8 P | Wood | 2 |
| Bedroom | 12.7x10.8 P | Wood | 2 |
| Storage | 3x2 P | Wood | 2 |
| Bathroom | 13x6 P | Ceramic tiles | 2 |
| Bathroom | 8.4x10 P | Ceramic tiles | 2 |
| Family room | 15x14 P | Concrete | 0 |
| Storage | 6x2 P | Concrete | 0 |
| Washroom | 6x4.10 P | Concrete | 0 |
| Laundry room | 21x11 P | Concrete | 0 |
| Other | 13.7x6.4 P | Concrete | 0 |
| Energy cost | $144.00 |
| Municipal Taxes | $0.00 |
| School taxes | $0.00 |