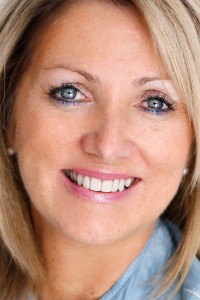
$305,600 + GST/QST 3 beds 1.5 bath 4954 sq. ft.
182 Rue de la Clé-des-Champs
Sainte-Anne-de-Beaupré (Capitale-Nationale)
|
For sale / Two or more storey $380,135 + GST/QST 113 Rue de la Clé-des-Champs Sainte-Anne-de-Beaupré (Capitale-Nationale) 3 bedrooms. 1 + 1 Bathroom/Powder room. 1408 sq. ft.. |
Contact one of our brokers 
Manon Leblanc
Real Estate Broker
418.627.1212 
Pierrette Ghielen
Real Estate Broker
418-627-1212 |
**Text only available in french.**
Superbe cottage de 26x27-28 pieds avec 3 chambres à l'étage. Grande cuisine avec ilôt de quartz, porte-patio de 9 pi, beaucoup d'extras. Escalier en bois franc. INTRIGUANTE.. A VOIR DE PLUS PRÈS.. Terrain de 9150 pi car. LA VIE RÊVÉE en pleine nature! Disponible le 30 septembre. Notaire inclus. Un appel suffit ..
Included: Luminaires, échangeur d'air, tuyauterie d'aspirateur centrale, gouttières, garantie GCR (maison neuve), frais de notaire.
| Lot surface | 9149 PC |
| Livable surface | 1408 PC |
| Building dim. | 26x28 P |
| Building dim. | Irregular |
| Cupboard | Melamine |
| Heating system | Electric baseboard units |
| Water supply | Municipality |
| Heating energy | Electricity |
| Windows | PVC |
| Foundation | Poured concrete |
| Distinctive features | No neighbours in the back |
| Proximity | Daycare centre, Golf, Hospital, Park - green area, Elementary school, Alpine skiing, High school, Cross-country skiing |
| Bathroom / Washroom | Seperate shower |
| Basement | 6 feet and over, Unfinished |
| Parking (total) | Outdoor (2 places) |
| Sewage system | Municipal sewer |
| Window type | Sliding, Crank handle |
| Roofing | Asphalt shingles |
| Topography | Flat |
| View | Mountain, Panoramic |
| Zoning | Residential |
| Room | Dimension | Siding | Level |
|---|---|---|---|
| Hallway | 7.0x4.7 P | Ceramic tiles | RC |
| Kitchen | 14.0x11.6 P | Floating floor | RC |
| Dining room | 11.0x11.6 P | Floating floor | RC |
| Living room | 11.5x14.2 P | Floating floor | RC |
| Washroom | 4.0x5.0 P | Ceramic tiles | RC |
| Master bedroom | 11.9x12.0 P | Floating floor | 2 |
| Bedroom | 11.0x9.0 P | Floating floor | 2 |
| Bedroom | 11.1x9.0 P | Floating floor | 2 |
| Bathroom | 10.0x11.0 P | Ceramic tiles | 2 |
| Other | 26.0x28.0 P | Concrete | 0 |
| Municipal Taxes | $0.00 |
| School taxes | $0.00 |
| Utilities taxes | $0.00 |
3 beds 1 bath + 1 pwr 4954 sq. ft.
Sainte-Anne-de-Beaupré
158 Rue de la Clé-des-Champs
3 beds 1 bath + 1 pwr 9149.3 sq. ft.
Sainte-Anne-de-Beaupré
121 Rue de la Clé-des-Champs

