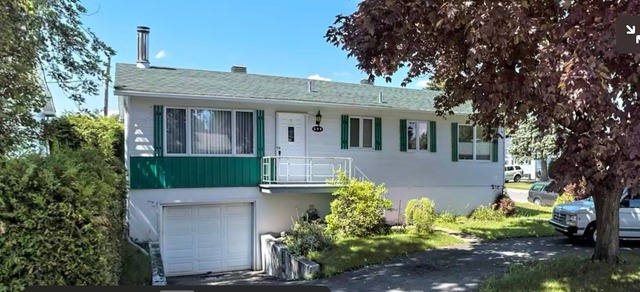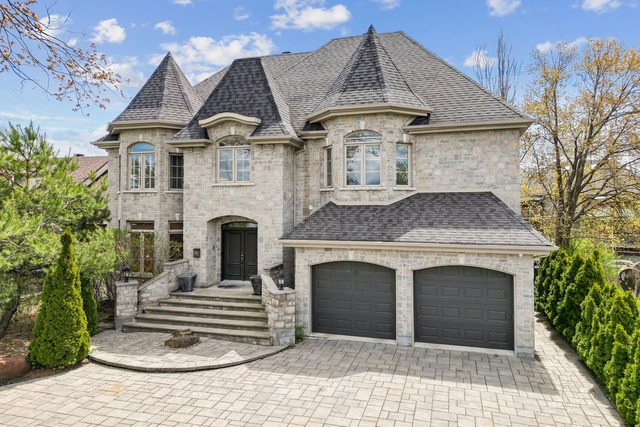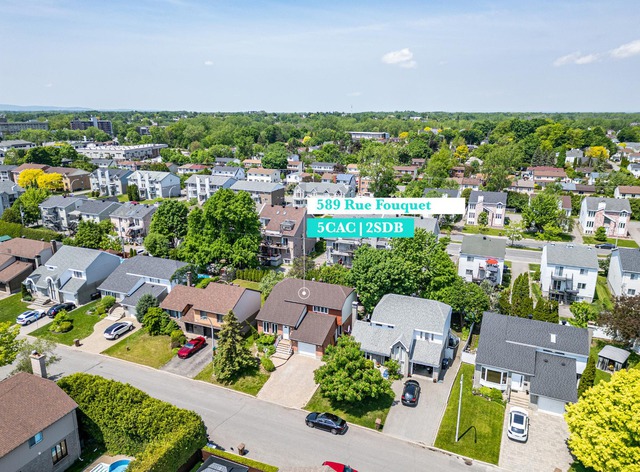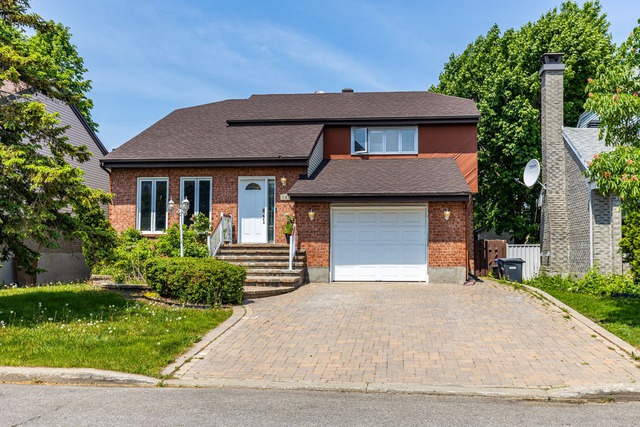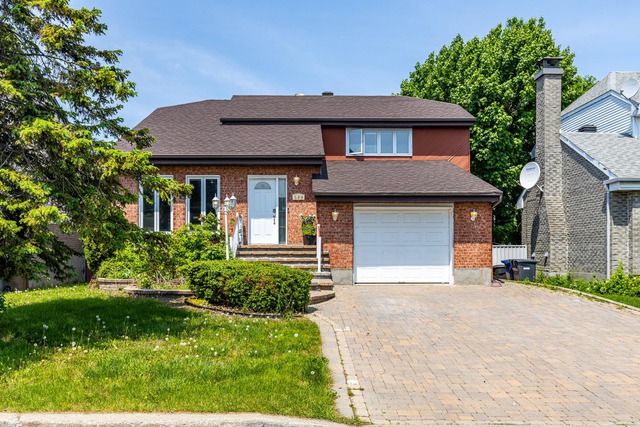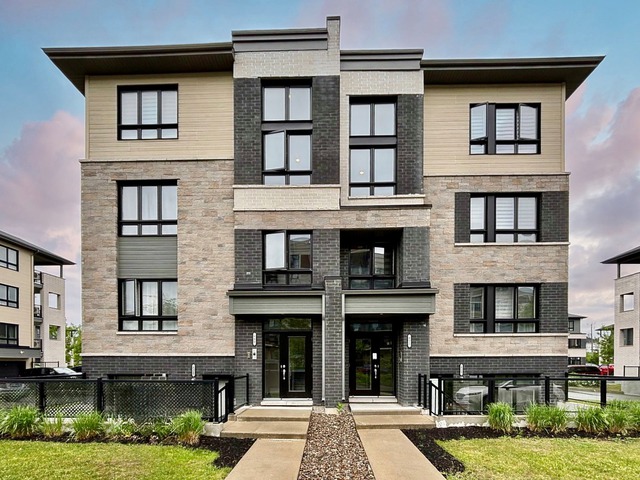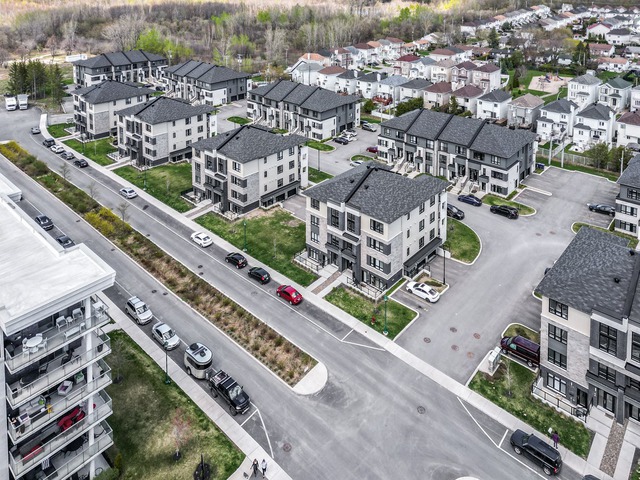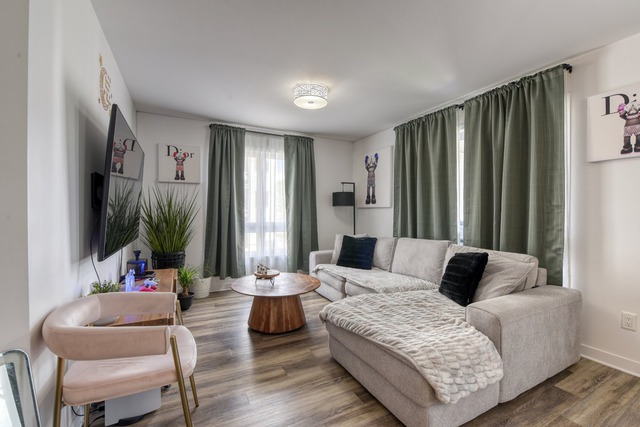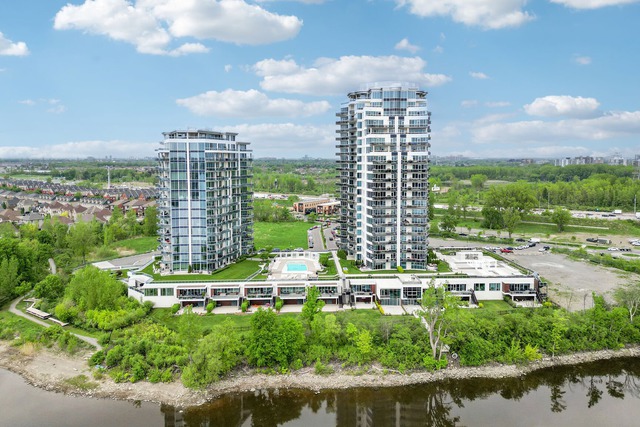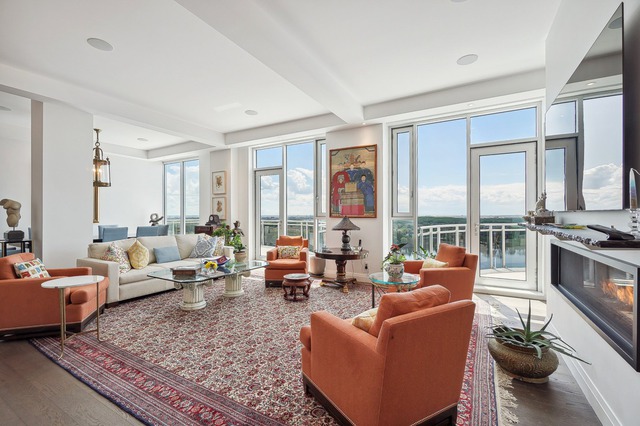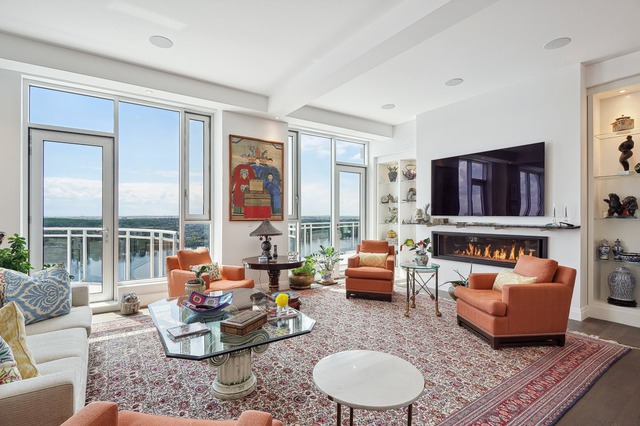Properties for sale : Laval (Sainte-Dorothée)
-
-
1/22
Triplex - 932 - 940 Rue du Mont-Laval
Laval (Sainte-Dorothée) | View on the map
Type
Triplex
For sale
$1,185,000 -
Two or more storey - 1131 Rue Bastien
Laval (Sainte-Dorothée) | View on the map
Type
Two or more storey
For sale
$699,000 -
-
Thanks to this sale, a donation has been given to Dans la rue organization.Sold
$699,000 4 beds 2.5 baths 3058 sq. ft.
455 Rue des Pivoines
Laval (Sainte-Dorothée)![]()
Two or more storey - 455 Rue des Pivoines
Laval (Sainte-Dorothée) | View on the map
Type
Two or more storey
For sale
$699,000 -
Bungalow - 208 Ch. du Tour
Laval (Sainte-Dorothée) | View on the map
Type
Bungalow
For sale
$479,000 -
Two or more storey - 24 Ch. du Bord-de-l'Eau
Laval (Sainte-Dorothée) | View on the map
Type
Two or more storey
For sale
$1,750,000 -
Two or more storey - 589 Rue Fouquet
Laval (Sainte-Dorothée) | View on the map
Type
Two or more storey
For sale
$749,900 -
Quadruplex - 836 - 840 Rue du Mont-Laval
Laval (Sainte-Dorothée) | View on the map
Type
Quadruplex
For sale
$1,485,000 -
Apartment - 255 Rue Étienne-Lavoie, app. 1901
Laval (Sainte-Dorothée) | View on the map
Type
Apartment
For sale
$2,849,000

