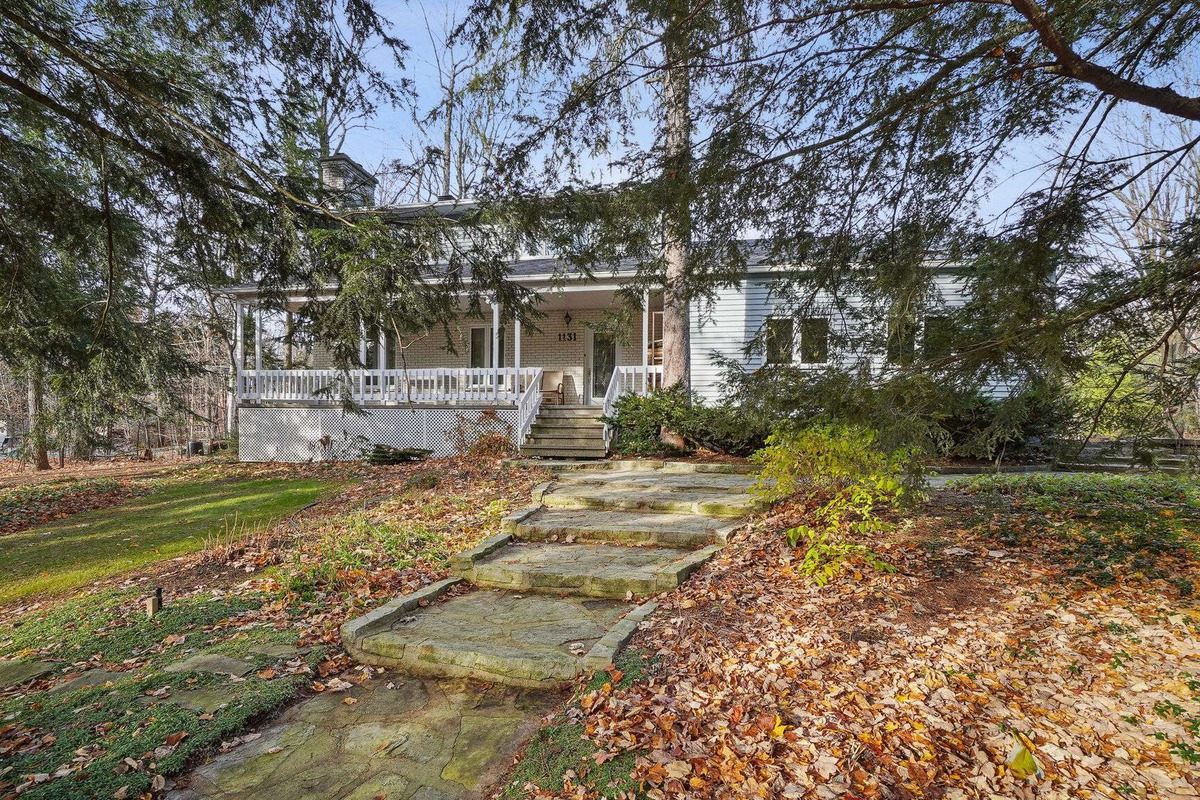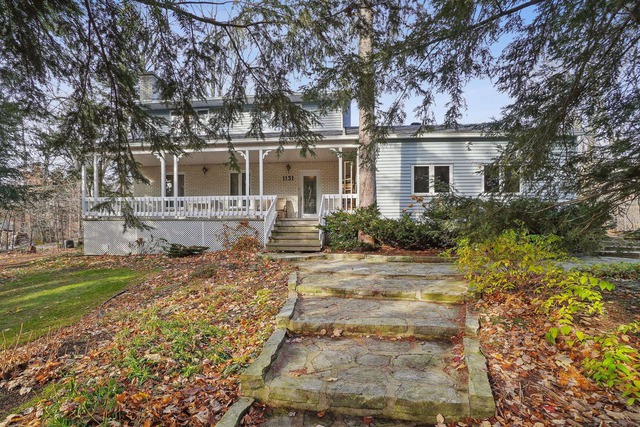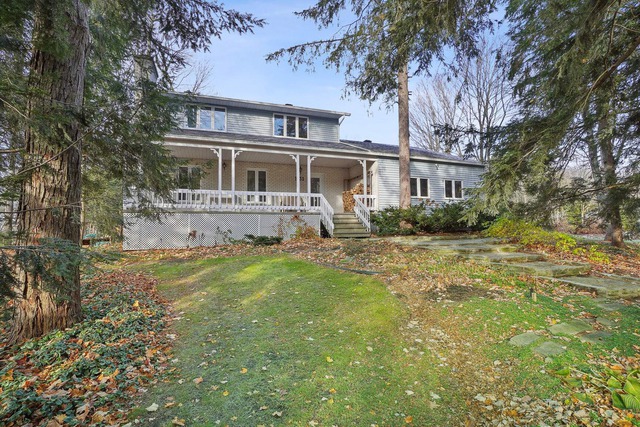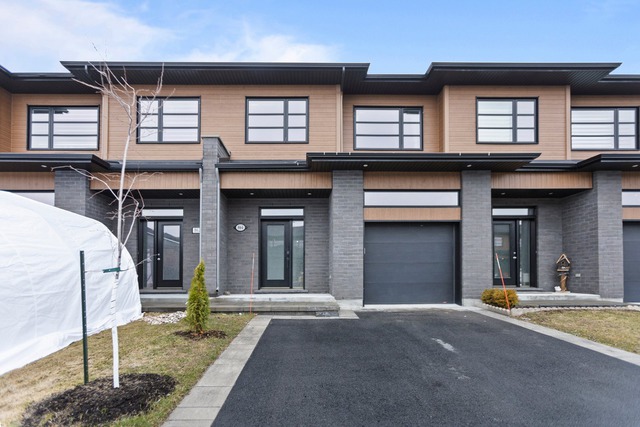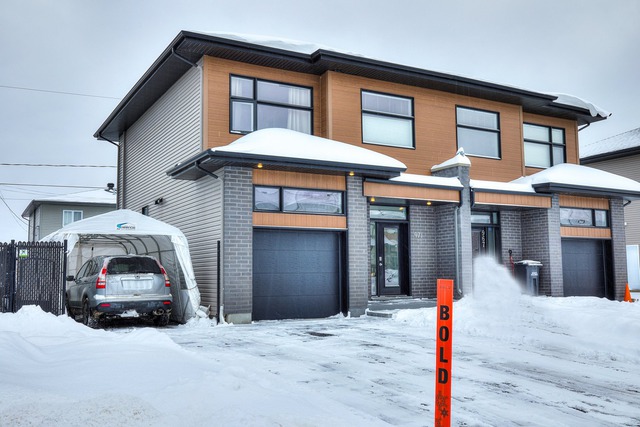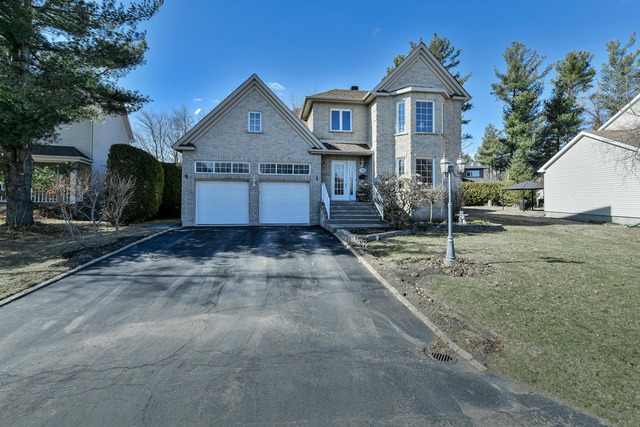
$799,900 3 beds 2.5 baths 947.1 sq. m
1383 Rue du Sous-Bois
Saint-Lazare (Montérégie)
|
For sale / Two or more storey SOLD 1131 Rue Maple Ridge Saint-Lazare (Montérégie) 3 bedrooms. 1 + 1 Bathroom/Powder room. 1989 sq. m. |
Contact real estate broker 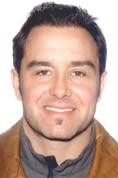
Patrick Denis
Real Estate Broker
450-455-7333 |
Saint-Lazare (Montérégie)
**Text only available in french.**
Superbe cottage bati sur un grand terrain de plus de 21 400 pieds carrés de superficie dans un secteur de choix de St-Lazare directement sur Maple Ridge situé sur un coin de rue et dos au parc Maple Ridge. Beaucoup de belles rénovations et améliorations réalisées au fil des ans. Tres grand patio a l'avant ainsi qu'une grande terrasse arriere vous permettrons de profiter de la tranquilité du secteur qui est boisé et magnifique. UNE OPPORTUNITÉ A VOIR !!!
Included: Toutes les installations permanentes d'électricité et de chauffage,Stores,Poles et Rideaux,Lave-vaisselle,Poele au bois du salon,Ouvres portes du garage,Congélateur horizontal du sous-sol,Systeme d'alarme.Aspirateur central et accessoires.
| Lot surface | 1989 MC (21410 sqft) |
| Lot dim. | 42.8x46.4 M |
| Lot dim. | Irregular |
| Building dim. | 12.42x11.35 M |
| Driveway | Asphalt, Double width or more |
| Landscaping | Patio |
| Cupboard | Wood |
| Heating system | Electric baseboard units |
| Water supply | Municipality |
| Heating energy | Electricity |
| Windows | Wood, PVC |
| Foundation | Poured concrete |
| Hearth stove | Wood burning stove |
| Garage | Attached, Heated, Double width or more |
| Proximity | Highway, Daycare centre, Park - green area, Bicycle path, Elementary school, High school, Cross-country skiing |
| Bathroom / Washroom | Adjoining to the master bedroom, Seperate shower |
| Basement | Partially finished |
| Parking (total) | Outdoor, Garage (6 places) |
| Sewage system | Purification field, Septic tank |
| Landscaping | Landscape |
| Window type | Sliding, Crank handle |
| Roofing | Asphalt shingles |
| Topography | Flat |
| Zoning | Residential |
| Room | Dimension | Siding | Level |
|---|---|---|---|
| Hallway | 7.4x4.10 P | Flexible floor coverings | RC |
| Living room | 20.4x13 P | Wood | RC |
| Dining room | 11.8x11 P | Wood | RC |
| Kitchen | 13.3x8.2 P | Flexible floor coverings | RC |
| Dinette | 11.6x8.2 P | Flexible floor coverings | RC |
| Family room | 17.5x13.6 P | Wood | RC |
| Washroom | 5x4.8 P | Flexible floor coverings | RC |
| Laundry room | 6.1x5.3 P | Flexible floor coverings | RC |
| Master bedroom | 15.11x13.1 P | Wood | 2 |
| Bathroom | 11.8x8.9 P | Floating floor | 2 |
| Bedroom | 12.3x10.9 P | Wood | 2 |
| Bedroom | 13x10 P | Wood | 2 |
| Playroom | 27x11.6 P | Linoleum | 0 |
| Workshop | 39x13.9 P | Concrete | 0 |
| Storage | 11.3x11 P | Concrete | 0 |
| Municipal Taxes | $3,094.00 |
| School taxes | $360.00 |
3 beds 2 baths + 1 pwr 2165.98 sq. ft.
Saint-Lazare
864 Rue des Criquets
3 beds 2 baths + 1 pwr 3552 sq. ft.
Saint-Lazare
971 Rue des Chenilles
