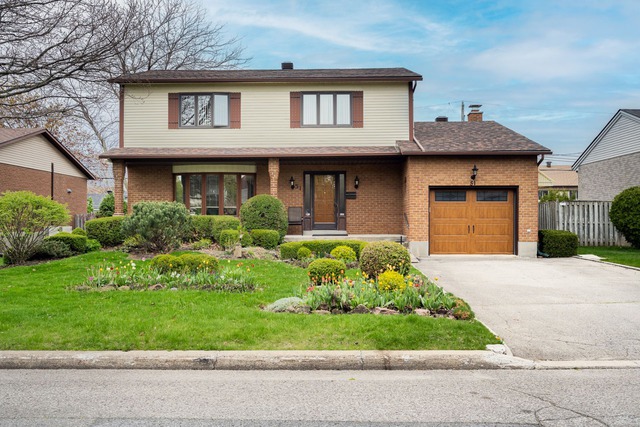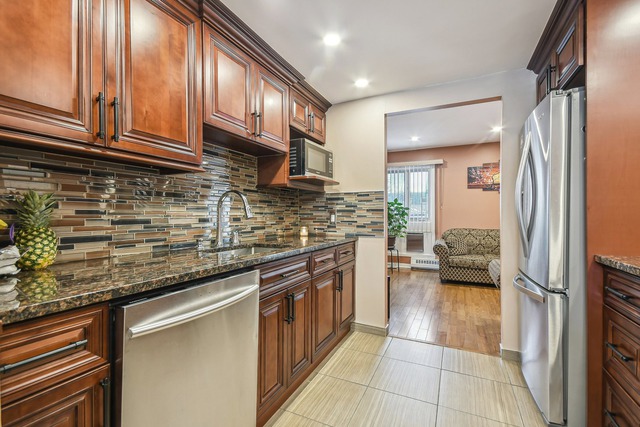
$699,000 4 beds 2.5 baths 6249 sq. ft.
51 Rue de Paris
Dollard-des-Ormeaux (Montréal)
|
For sale / Two or more storey $1,985,000 1185 Rue Tecumseh Dollard-des-Ormeaux (Montréal) 4 bedrooms. 3 + 1 Bathrooms/Powder room. 348.4 sq. m. |
Contact real estate broker 
Jessica Choueke
Residential real estate broker
514-483-5800 |
Welcome to one of the West Island's most unique architectural designs! This custom built home features 3+2 beds, open concept living spaces and a state of the art chef's kitchen. Wood flooring, ceramic and heated basement floors, 2 stone fireplaces and double ceiling height on main level. Beautiful outdoor living space with inground pool. Lots of natural light. Double car garage, 4+ car driveway. Luxury at its finest!
Main Floor:
Grand Entrance with double height ceilings
Stone fireplace in living room
Custom built staircase
Floor to ceiling windows
Chefs kitchen with top of the line appliances
Granite countertops
Intergrated sub zero fridge / freezer
Central Vacuum
Second Floor:
3 large bedrooms
Primary with walk in closet and large master ensuite
Ensuite double vanity, separate shower and jacuzzi tub
Family bathroom with granite countertops
Basement:
Heated ceramic floors throughout
Large family room
Separate playroom
Office
Bedroom
Bathroom
Kitchenette
Beautiful sun filled bakyard
Fenced in
Large deck
Inground heated pool
Backing Centennial Park
Two car garage
Large driveway (4+ car parking)
**The stove(s), fireplace(s), combustion appliance(s) and chimney(s) are sold without any warranty with respect to their compliance with applicable regulations and insurance company requirements.
**Pictures of the living room, dining room, den and master have been virtually staged**
Included: Fridge, Double wall mounted ovens, gas stove, built In coffee machine, fan, 2 dishwashers, washer and dryer, all light fixtures, all window treatments (except for exclusions) all built in furniture, all swimming pool accessories, cameras and security system, building in speaker system, humidifier, 2 TVs, central vacuum.
Excluded: Master bedroom drapes & rods, and all outdoor furniture.
| Lot surface | 685.2 MC (7375 sqft) |
| Livable surface | 348.4 MC (3750 sqft) |
| Building dim. | 16.08x14.48 M |
| Building dim. | Irregular |
| Heating system | Air circulation |
| Water supply | Municipality |
| Heating energy | Electricity |
| Garage | Attached, Heated, Double width or more |
| Pool | Heated, Inground |
| Parking (total) | Outdoor, Garage (4 places) |
| Sewage system | Municipal sewer |
| Zoning | Residential |
| Room | Dimension | Siding | Level |
|---|---|---|---|
| Dining room | 12.2x11.2 P | Ceramic tiles | RC |
| Living room | 20.4x12.2 P | Ceramic tiles | RC |
| Family room | 14.4x15.8 P | Ceramic tiles | RC |
| Kitchen | 12.6x19.7 P | Ceramic tiles | RC |
| Den | 15.9x14.0 P | Ceramic tiles | RC |
| Washroom | 5.11x6.3 P | Ceramic tiles | RC |
| Laundry room | 7.3x7.2 P | Ceramic tiles | RC |
| Bedroom | 13.11x14.10 P | Wood | 2 |
| Walk-in closet | 3.8x6.11 P | Wood | 2 |
| Bathroom | 7.1x8.5 P | Ceramic tiles | 2 |
| Bedroom | 11x12.9 P | Wood | 2 |
| Master bedroom | 17x23.1 P | Wood | 2 |
| Bathroom | 10.11x10.7 P | Ceramic tiles | 2 |
| Walk-in closet | 11.8x6 P | Wood | 2 |
| Playroom | 15.9x45 P | Ceramic tiles | 0 |
| Family room | 13.4x19.5 P | Ceramic tiles | 0 |
| Bedroom | 12x18.7 P | Ceramic tiles | 0 |
| Bathroom | 8.6x4.9 P | Ceramic tiles | 0 |
| Home office | 10.9x9.7 P | Ceramic tiles | 0 |
| Municipal Taxes | $8,495.00 |
| School taxes | $941.00 |
4 beds 1 bath + 1 pwr 105 sq. ft.
Dollard-des-Ormeaux
532 Rue Spring Garden
