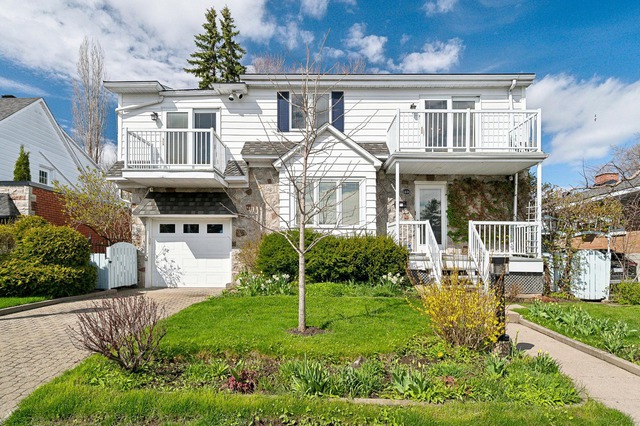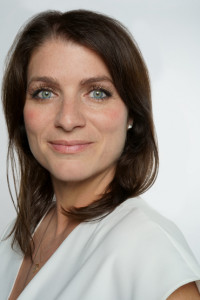
$989,000 4 beds 2 baths 172.7 sq. m
1231 Rue Fayolle
Montréal (Verdun/Île-des-Soeurs)
|
For sale / Two or more storey $1,298,000 120 Place du Soleil Montréal (Verdun/Île-des-Soeurs) 4 bedrooms. 2 + 2 Bathrooms/Powder rooms. 294.5 sq. m. |
Contact one of our brokers 
Martin Lemay Courtier Immobilier inc.
Residential and commercial real estate broker
514-743-4702 
Andréa Hamel
Residential real estate broker
514-424-6849 |
Market rarity and perfect location on Place du Soleil in Nun's Island! This beautiful, spacious and bright RENOVATED corner house offers an open and airy main floor, gorgeous oak wood floors, a high-end kitchen perfect for entertaining with MIELE appliances and wine cellar, abundant windows, 3 large bedrooms upstairs including the master suite with walk-in closet and cathedral ceiling, a huge family room on the garden level, 2 bathrooms, 2 powder rooms and a lovely intimate landscaped yard with in-ground saltwater pool. Walking distance to everything and to the REM!
RARELY AVAILABLE!
This spacious, bright corner townhouse is perfectly located on Nun's Island in a QUIET, FAMILY-FRIENDLY area within walking distance of parks, bike paths, elementary school, services and shops, public transportation and the REM!
We particularly appreciate:
-The large, open-plan living space on the first floor with abundant windows;
-Functional, renovated kitchen with huge center island, quartz countertops and MIELE appliances;
-Gorgeous oak hardwood floors on 2 floors;
-The three upstairs bedrooms are very spacious;
The imposing master suite with en-suite powder room, walk-in closet and cathedral ceiling;
The 2 renovated bathrooms and 2 powder rooms;
-Heated floors in kitchen, bathroom and powder room;
-Garden level with family room and possible 4th bedroom, large windows and exterior exit to landscaped yard;
-In-ground heated saltwater pool;
-Major renovations and upgrades completed over the years:
2023:
Replacement of the exterior siding under a front window
Replacement of all ventilation ducts on 2nd floor and replacement of attic insulation
Replacement of pool pump
Repair of mortar joints on front steps
2022
Door and window caulking inspection and maintenance
2021
Roof replacement
2017
Repair of the section above the garage of the brick wall on the front of the house and solidification of the metal plate
2016
Modification of ground floor partitions and construction of a new kitchen
Sanding and re-varnishing of the ground floor wood floors
2013
Renovation of 2nd-floor bathroom and powder room
Renovation of ground floor powder room
Complete refurbishment of master bedroom closet
2011
Addition of basement bathroom
2010
Installation of in-ground pool and new landscaping
New asphalt driveway
2006
Installation of new basement floor
2005
Installation of wood floors on 2nd floor.
TO SEE AND EXPERIENCE!
Included: Miele built-in oven, Miele induction cooktop, Miele microwave oven, Miele refrigerator, Miele dishwasher, Cavavin wine cellar, washer, dryer, central vacuum cleaner and accessories, all lighting fixtures, all curtains, drapes and window blinds, pool accessories and alarm system and unrelated equipment.
| Lot surface | 294.5 MC (3170 sqft) |
| Lot dim. | 9.66x30.5 M |
| Building dim. | 6.55x12.79 M |
| Driveway | Asphalt, Double width or more |
| Rental appliances | Water heater |
| Heating system | Air circulation, Other, Electric baseboard units |
| Water supply | Municipality |
| Heating energy | Electricity |
| Equipment available | Central vacuum cleaner system installation, Central air conditioning, Electric garage door, Wall-mounted heat pump |
| Windows | Aluminum |
| Foundation | Poured concrete |
| Hearth stove | Other |
| Garage | Heated, Fitted, Single width |
| Pool | Other, Heated, Inground |
| Proximity | Highway, Cegep, Daycare centre, Golf, Hospital, Park - green area, Bicycle path, Elementary school, Réseau Express Métropolitain (REM), High school, Public transport, University |
| Siding | Brick |
| Bathroom / Washroom | Adjoining to the master bedroom, Seperate shower |
| Parking (total) | Outdoor, Garage (4 places) |
| Sewage system | Municipal sewer |
| Landscaping | Fenced, Land / Yard lined with hedges, Landscape |
| Roofing | Asphalt shingles |
| Topography | Flat |
| Zoning | Residential |
| Room | Dimension | Siding | Level |
|---|---|---|---|
| Hallway | 4.10x4.10 P | Ceramic tiles | RC |
| Living room | 21.3x15.9 P | Wood | RC |
| Kitchen | 15.8x9.9 P | Ceramic tiles | RC |
| Dining room | 18.2x10.2 P | Wood | RC |
| Washroom | 4.9x3.11 P | Ceramic tiles | RC |
| Master bedroom | 15.4x12.4 P | Wood | 2 |
| Walk-in closet | 6.11x4.3 P | Wood | 2 |
| Washroom | 5.11x4.2 P | Ceramic tiles | 2 |
| Bedroom | 16.4x10.8 P | Wood | 2 |
| Bathroom | 11.7x8.1 P | Ceramic tiles | 2 |
| Bedroom | 13.8x8.11 P | Wood | 2 |
| Family room | 19.9x19.2 P | Floating floor | RJ |
| Bathroom | 13.0x7.11 P | Ceramic tiles | RJ |
| Storage | 10.8x6.8 P | Ceramic tiles | RJ |
| Municipal Taxes | $6,940.00 |
| School taxes | $866.00 |
4 beds 2 baths 172.7 sq. m
Montréal (Verdun/Île-des-Soeurs)
1231 Rue Fayolle