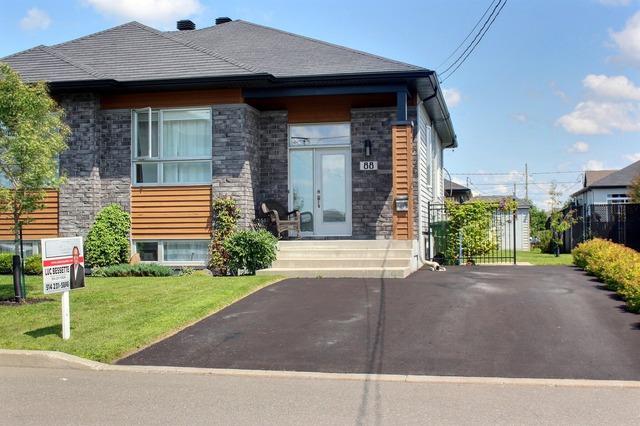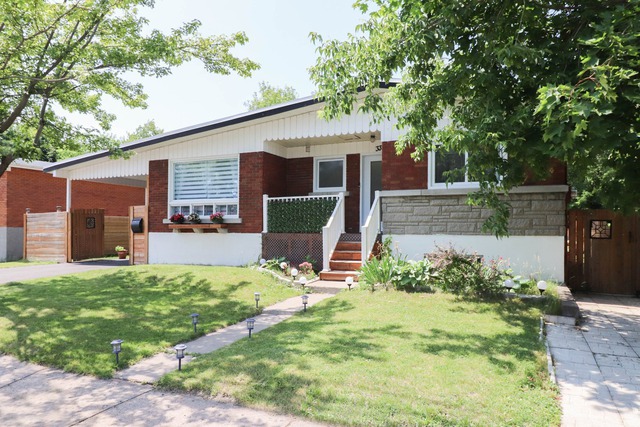|
For sale / Two or more storey SOLD 1226 Rue de la Caniapiscau Terrebonne (Lachenaie) (Lanaudière) 2 bedrooms. 2 + 1 Bathrooms/Powder room. 3774 sq. ft.. |
Contact real estate broker 
Joannie Dulude inc.
Real Estate Broker
450-443-2331 |
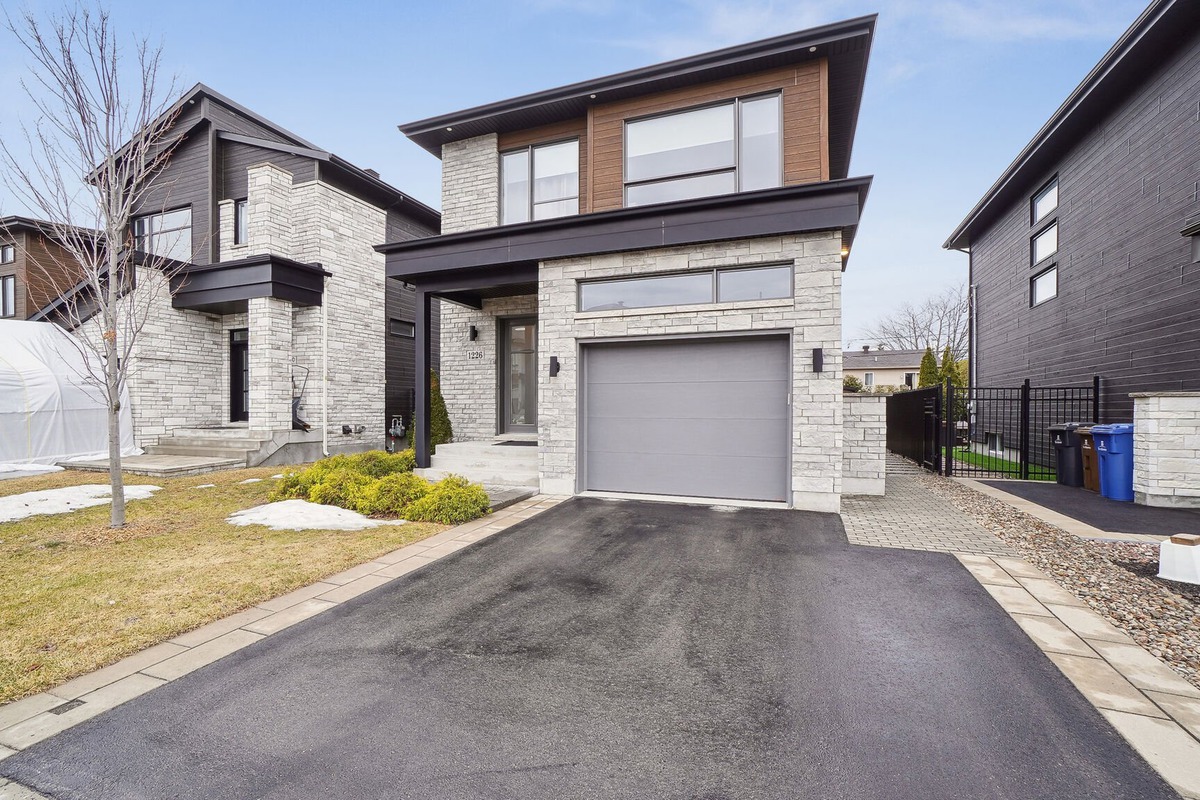
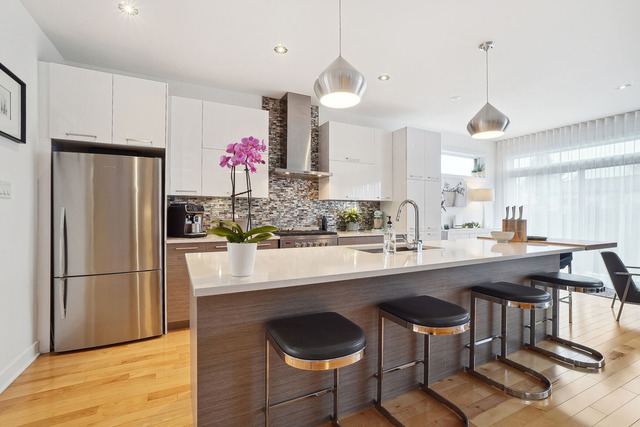
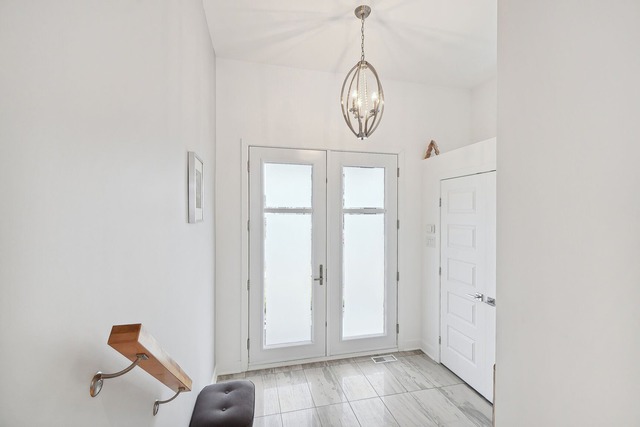
Two or more storey - 1226 Rue de la Caniapiscau
Terrebonne (Lachenaie) (Lanaudière)
For sale / Two or more storey
SOLD
Description of the property For sale
**Text only available in french.**
Cette propriété est un véritable bijou niché dans un quartier recherché. Grande pièce à aire ouverte idéale pour recevoir des invités ou simplement profiter de moments en famille. La lumière naturelle inonde chaque recoin de votre maison grâce à sa grande fenestration. Foyer au gaz dans la salle de séjour pour des moments de détentes. Possibilité d'ajouter une 3e chambre au sous-sol. Aménagement paysagé impeccable avec son foyer au gaz, sa pergola créant un cadre serein et paisible. Cette propriété est une véritable perle rare qui ne restera pas longtemps sur le marché. Ne manquez pas cette occasion!
Included: Luminaires, cuisinière au gaz, lave-vaisselle 2 tiroirs, pôles, ouvre porte garage électrique, balayeuse centrale et accessoires, foyer gaz extérieur Napoléon, cabanon, rangement dans garage, stores, unité murale du salon au 2e, haut parleur intégré, système d'alarme, pergola avec rideaux.
Excluded: Meubles, électroménagers et effets personnels des propriétaires, rideaux.
-
Lot surface 3774 PC Lot dim. 38x98 P Lot dim. Irregular -
Driveway Double width or more Rental appliances Water heater Heating system Air circulation Water supply Municipality Heating energy Electricity, Natural gas Equipment available Central vacuum cleaner system installation, Ventilation system, Electric garage door, Alarm system, Central heat pump Foundation Poured concrete Hearth stove Gas fireplace Garage Heated, Fitted, Single width Proximity Highway, Daycare centre, Golf, Park - green area, Bicycle path, Elementary school, High school, Public transport Bathroom / Washroom Seperate shower Basement 6 feet and over, Finished basement Parking (total) Outdoor, Garage (2 places) Sewage system Municipal sewer Landscaping Fenced, Landscape Roofing Asphalt shingles Topography Flat Zoning Residential -
Room Dimension Siding Level Hallway 7.10x6.3 P Ceramic tiles RC Kitchen 15.7x13.0 P Wood RC Dining room 13.0x8.0 P Wood RC Living room 14.4x9.9 P Wood RC Washroom 4.11x4.11 P Ceramic tiles RC Family room 14.8x11.11 P Wood 2 Master bedroom 13.10x12.0 P Wood 3 Bedroom 10.7x10.7 P Wood 3 Bathroom 14.2x8.5 P Ceramic tiles 3 Laundry room 8.2x5.1 P Ceramic tiles 3 Family room 21.9x13.9 P Floating floor 0 Storage 9.1x7.3 P Floating floor 0 Bathroom 7.11x4.11 P Ceramic tiles 0 Other 6.2x4.11 P 0 -
Municipal Taxes $4,840.00 School taxes $433.00
Advertising


