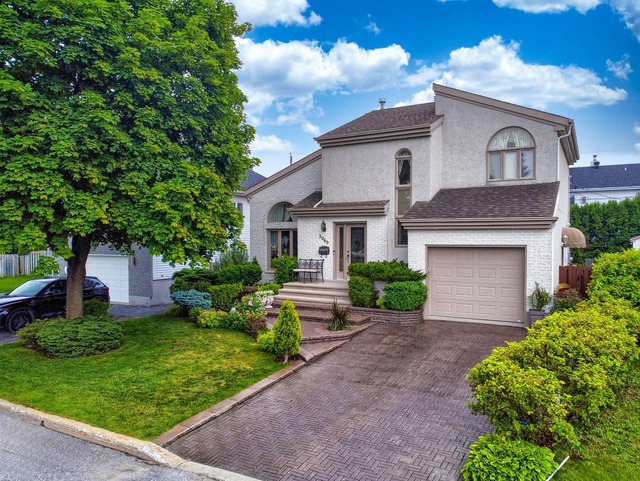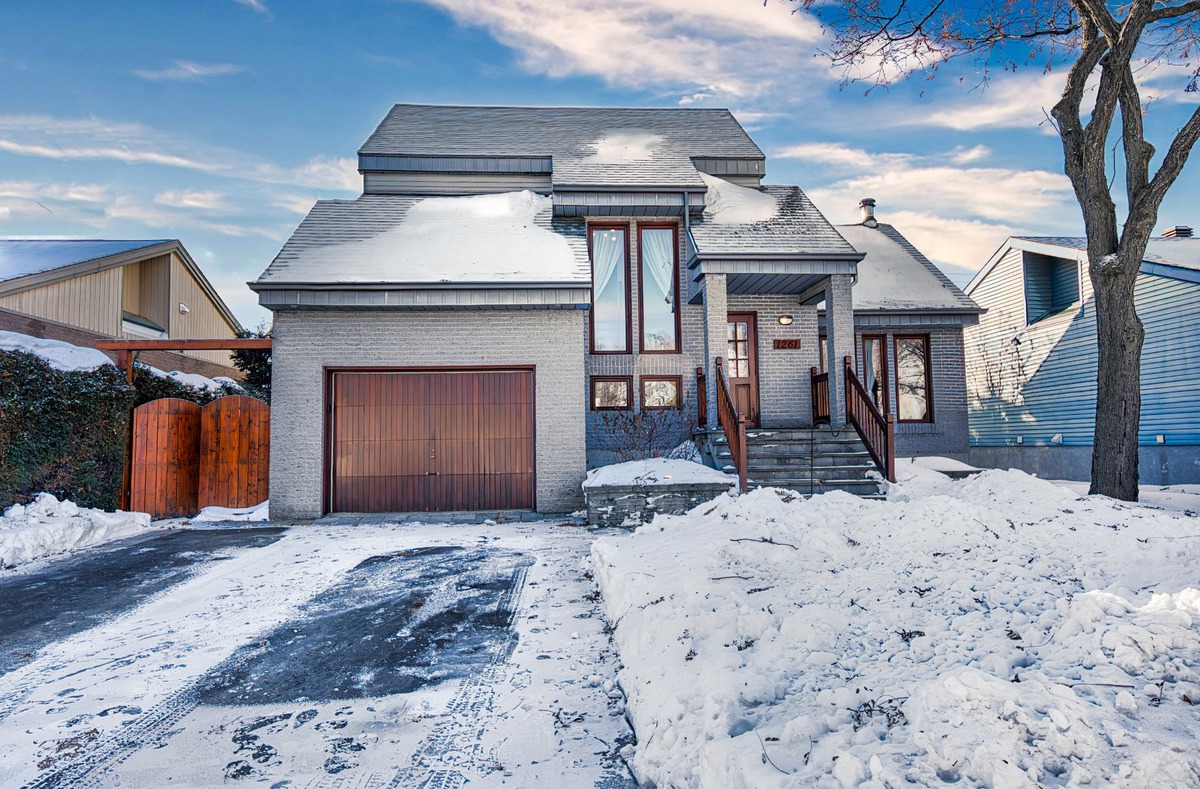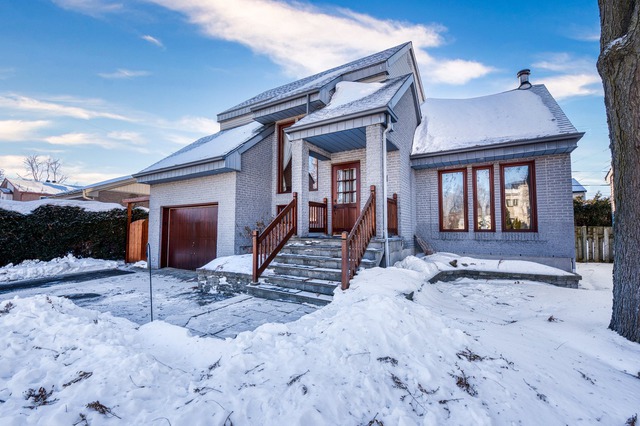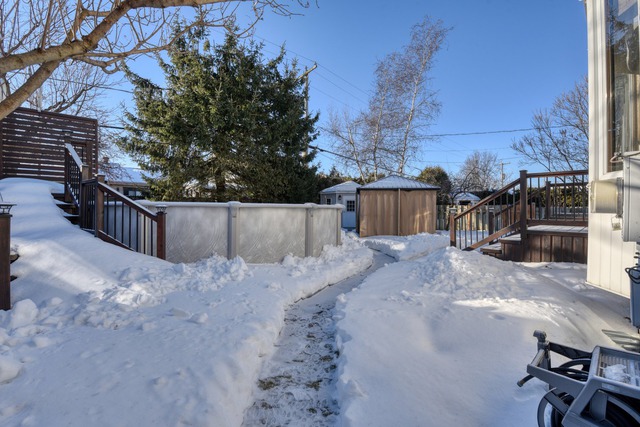
$739,900 4 beds 3 baths 5920 sq. ft.
2060 Place de Lima
Terrebonne (Terrebonne) (Lanaudière)
|
For sale / Two or more storey SOLD 1261 Place de Dorvilliers Terrebonne (Terrebonne) (Lanaudière) 4 bedrooms. 1 + 1 Bathroom/Powder room. 508 sq. m. |
Contact one of our brokers 
Christian Roberge
Residential real estate broker
514-346-2556 
Audrey Papineau
Residential real estate broker
450-964-0333 |
Terrebonne (Terrebonne) (Lanaudière)
**Text only available in french.**
Magnifique propriété avec cachet et entretenue avec soin, avec garage, grande cour clôturée avec piscine chauffée, gazebo et cabanon, 4 chambres dont 3 à l'étage, 1 salle de bain attenante +1 salle d'eau (et sorties en place au sous-sol pour 2e salle de bain), salon avec majestueux plafond cathédrale et foyer au bois avec chaleureux manteau, planchers chauffants dans la cuisine et la salle de bain, thermopompe murale 2017, aspirateur central. Plusieurs rénos effectuées et plusieurs inclusions. Emplacement de choix avec accès rapide aux autoroutes 25-640, près des commerces, à distance de marche des écoles, parcs, glissade sur tubes, et plus!
Included: Luminaires, stores, pôles et rideaux, hotte micro-ondes, thermopompe murale, air clim CCP, aspirateur central et accessoires, ouvre-porte garage électrique, piscine et accessoires, thermopompe piscine, gazebo, cabanon, haut-parleurs et support à tv cuisine/sam, système alarme (non relié), table billard et acess., bureau travail sous-sol, lit escamotable sous-sol, meubles rangement salle d'eau, tablettes en coin salle de bain, tablette et miroir entrée, tablette 2e chambre, crochets muraux garage
Excluded: Lave-vaisselle, tablettes murales (sauf celles incluses), armoire murale de l'entrée, tv de la cuisine/salle à manger, meubles et effets personnels
| Lot surface | 508 MC (5468 sqft) |
| Lot dim. | 16.67x30.48 M |
| Building dim. | 12.22x10.99 M |
| Building dim. | Irregular |
| Driveway | Asphalt, Other, Double width or more |
| Cupboard | Wood |
| Heating system | Other, Electric baseboard units |
| Water supply | Municipality |
| Heating energy | Electricity |
| Equipment available | Central vacuum cleaner system installation, Wall-mounted air conditioning, Electric garage door, Alarm system, Wall-mounted heat pump |
| Windows | Wood |
| Foundation | Poured concrete |
| Hearth stove | Wood fireplace |
| Garage | Other, Heated, Fitted, Single width |
| Pool | Heated, Above-ground |
| Proximity | Other, Highway, Cegep, Daycare centre, Golf, Park - green area, Bicycle path, Elementary school, High school, Cross-country skiing, Public transport |
| Siding | Aluminum, Brick |
| Bathroom / Washroom | Adjoining to the master bedroom, Other, Jacuzzi bath-tub |
| Basement | 6 feet and over, Finished basement |
| Parking (total) | Outdoor, Garage (4 places) |
| Sewage system | Municipal sewer |
| Landscaping | Fenced, Land / Yard lined with hedges, Landscape |
| Window type | Crank handle |
| Roofing | Asphalt shingles |
| Topography | Flat |
| Zoning | Residential |
| Room | Dimension | Siding | Level |
|---|---|---|---|
| Hallway | 10.8x6.2 P | Ceramic tiles | RC |
| Living room | 17.9x13.2 P | Wood | RC |
| Dining room | 10.8x11.1 P | Wood | RC |
| Kitchen | 12.3x13.1 P | Ceramic tiles | RC |
| Washroom | 8.3x7.4 P | Ceramic tiles | RC |
| Bathroom | 11.3x9 P | Ceramic tiles | 2 |
| Master bedroom | 11.3x16.9 P | Wood | 2 |
| Bedroom | 11.6x9.10 P | Wood | 2 |
| Bedroom | 10.6x7.9 P | Wood | 2 |
| Family room | 28.9x10.11 P | Floating floor | 0 |
| Bedroom | 17.3x13.9 P | Floating floor | 0 |
| Workshop | 13.3x11.7 P | Concrete | 0 |
| Municipal Taxes | $3,697.00 |
| School taxes | $350.00 |


