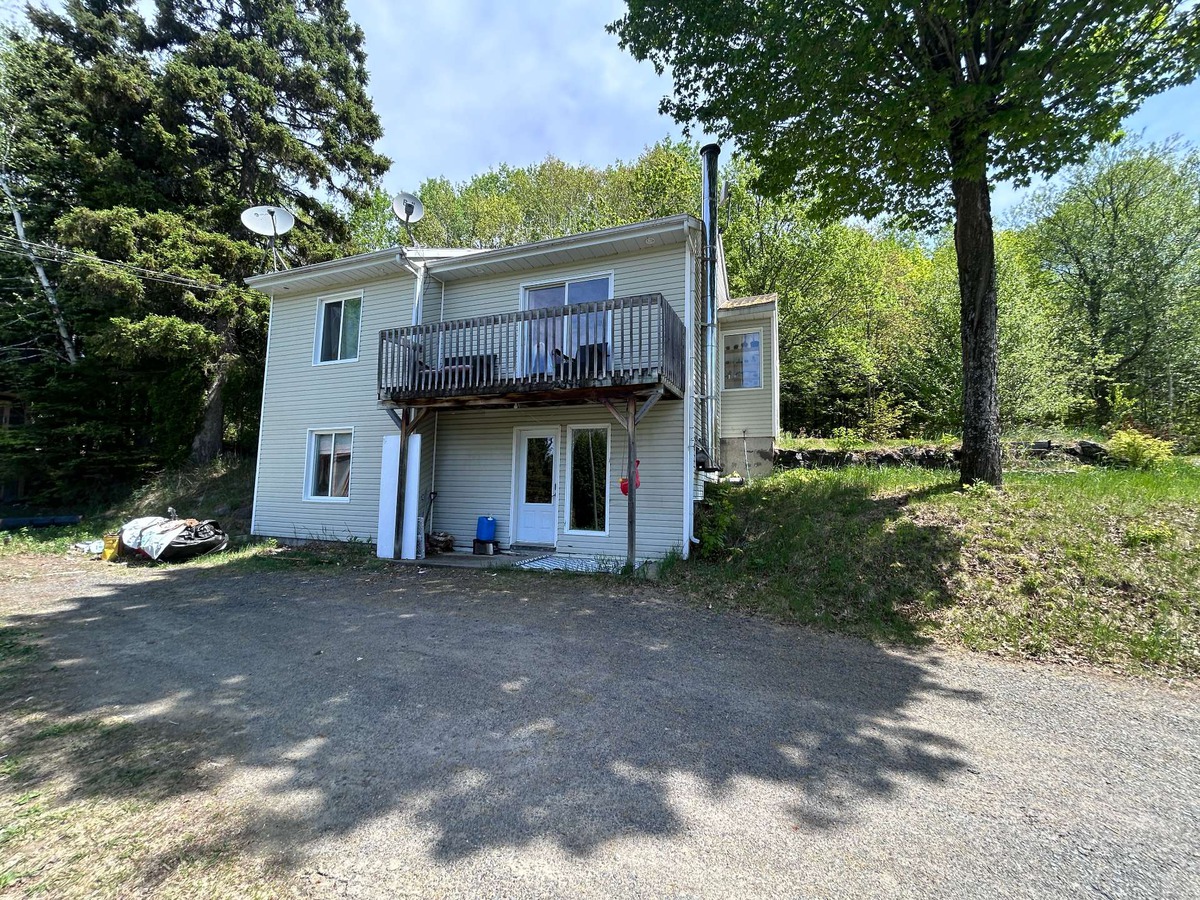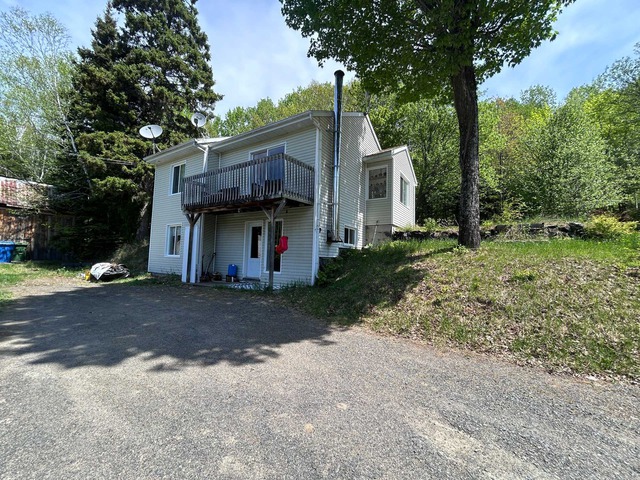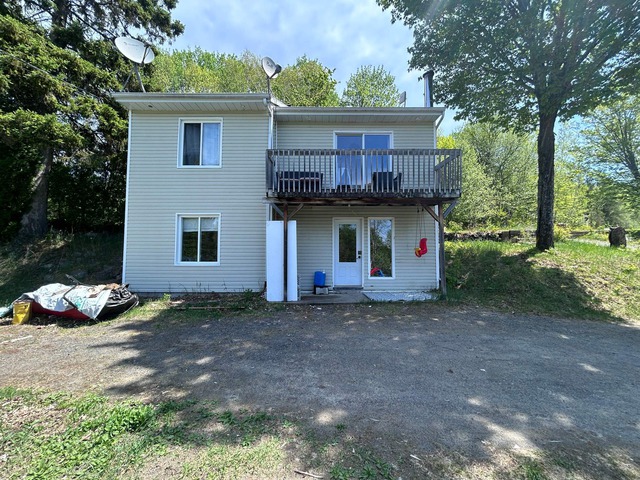|
For sale / Two or more storey $214,999 1270 Ch. Laforest Saint-Nazaire (Saguenay/Lac-Saint-Jean) 3 bedrooms. 2 Bathrooms. 2750.9 sq. m. |
Contact one of our brokers 
Laura Théberge
Residential real estate broker
418-319-9812 
Eloïse Blanchette
Residential real estate broker
418-929-5801 |
For sale / Two or more storey
$214,999
Description of the property For sale
**Text only available in french.**
Belle propriété située dans un coin très tranquille à Saint-Nazaire. Localisation idéale pour ceux qui recherche un milieux entre le Saguenay et Alma. Grand terrain de 30 000 pieds carrés comportant deux granges. Accès à la grande décharge avec une descente pour bateau. La propriété comporte trois chambres, deux salles de bain et une salle d'eau toutes rénovées. Planchers de céramique sur les deux étages et belle luminosité dans l'aire commune. Cette maison est idéale pour des acheteurs qui cherchent la tranquillité grâce à son grand terrain boisé. Demandez votre visite dès maintenant!
Included: Table de cuisine, cuisinière, lave-vaisselle, tablette en bois sur la fenêtre de la salle à manger, possibilité d'acheter le piano, poulailler, aspirateur centrale et ses accessoires.
Excluded: Poêle à bois, luminaires, rideaux, pôles, effets personnels des vendeurs, panache.
Sale without legal warranty of quality, at the buyer's risk and peril
-
Lot surface 2750.9 MC (29611 sqft) -
Driveway Not Paved Cupboard Melamine Heating system Space heating baseboards, Electric baseboard units Water supply Artesian well Heating energy Electricity Equipment available Central vacuum cleaner system installation Windows Wood, PVC Foundation Poured concrete, Wood Hearth stove Wood burning stove Garage Detached Distinctive features No neighbours in the back, Cul-de-sac Siding Vinyl Bathroom / Washroom Seperate shower Basement No basement Parking (total) Outdoor, Garage (10 places) Sewage system Purification field, Septic tank Distinctive features Wooded Window type Sliding, Crank handle Roofing Asphalt shingles Topography Sloped, Flat View Mountain -
Room Dimension Siding Level Family room 16.1x11.8 P Ceramic tiles RC Bathroom 6.9x6.5 P Ceramic tiles RC Bedroom 11.4x10.6 P Floating floor RC Bedroom 11.5x12.6 P Linoleum RC Laundry room 6.8x7.3 P Ceramic tiles RC Other 4.8x9.1 P Concrete RC Kitchen 11.9x12.5 P Ceramic tiles 2 Dining room 10.6x10.11 P Ceramic tiles 2 Living room 12.11x12.1 P Ceramic tiles 2 Bathroom 8.11x9.4 P Ceramic tiles 2 Master bedroom 11.10x13.6 P Ceramic tiles 2 -
Municipal Taxes $2,502.00 School taxes $117.00









