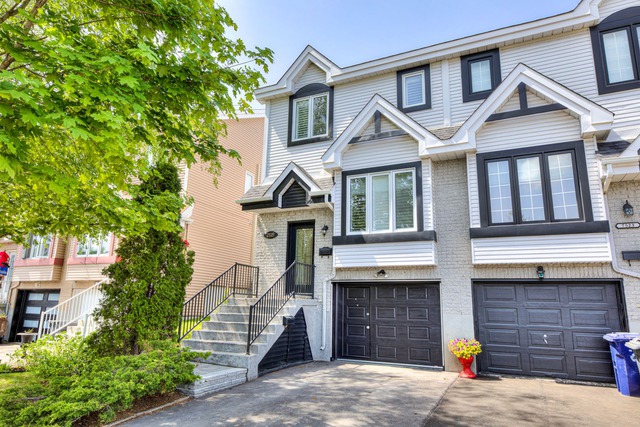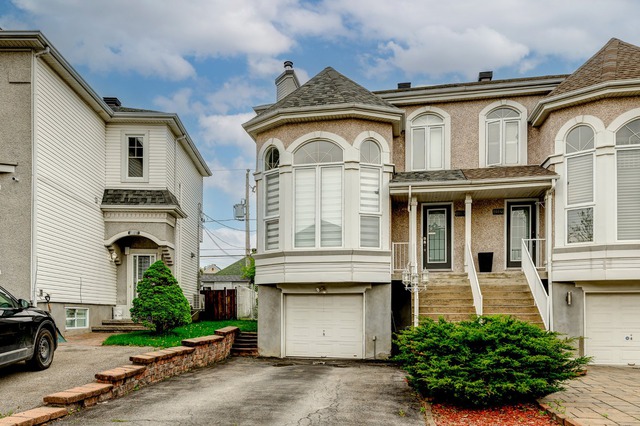
$549,800 3 beds 1.5 bath 2189 sq. ft.
7525 Boul. St-Martin O.
Laval (Sainte-Dorothée)
|
For sale / Two or more storey $879,000 1299 Rue Gobeil Laval (Sainte-Dorothée) 3 bedrooms. 2 + 1 Bathrooms/Powder room. 5657.7 sq. ft.. |
Contact real estate broker 
Immobilier François Simard inc.
Chartered Real Estate Broker
450-689-5000 |
Pretty all-brick cottage located in a cul-de-sac with a view of the Rivière des Prairies. 5 minutes walk from REM Ste-Dorothée, a marina, close to the renowned Les Trois Soleils primary school and direct access to Avenue Des Bois which becomes Highway 440. Very intimate course. Magnificent covered terrace with mosquito nets, high-end materials and home theater with 120-inch screen are some of its attractions. Oka/St-Hilaire bike path, golf course, cleaner, convenience store, clinic, gym, pizzeria and more.
Nearby: 2 tennis courts, baseball, 2 community centers with various activities, park, Catholic church, ice rink, public bank, the renowned Les Trois-Soleils primary school, pharmacy, clinic, cleaner, creamery, hairdresser, beauty center , gym, walking path, grocery & bistro style convenience store, 2 soccer fields, municipal swimming pool, paddling pool, 2 parks with modules for children, golf, marina with public boat launch, 2 public swimming pools, Oka-St-Hilaire cycle path, pizzeria, electronics store, cleaner, daycares.
Included: All light fixtures, blinds-canvas-poles and curtains, Bosch dishwasher, Panasonic microwave, Kenmore oven, IKEA/PAX wardrobe in bedroom #2, electric garage door opener with remote control, the system connected alarm, the home theater, the cabinets, shelves and storage in the garage, the television wall mount in the living room, the bookcase in bedroom #3, awning, curtains and roll of plastic on the outdoor terrace and the garbage disposal installed at the kitchen sink.
Excluded: The electric fireplace in the master bedroom, the pink chandelier in bedroom #2, the interior scones in the entrance hall, the 3 front speakers of the B&W brand home theater and the mirrors on the walls of the bathroom water from the ground floor and the basement bathroom.
| Lot surface | 5657.7 PC |
| Lot dim. | 50x113.2 P |
| Building dim. | 32x40 P |
| Building dim. | Irregular |
| Distinctive features | Water access |
| Driveway | Asphalt, Double width or more, Plain paving stone |
| Cupboard | Wood |
| Heating system | Space heating baseboards, Electric baseboard units |
| Water supply | Municipality |
| Heating energy | Electricity, Propane |
| Equipment available | Private yard, Electric garage door, Alarm system, Wall-mounted heat pump |
| Windows | PVC |
| Foundation | Poured concrete |
| Hearth stove | Gas fireplace |
| Garage | Heated, Fitted, Single width |
| Distinctive features | Cul-de-sac |
| Proximity | Highway, Daycare centre, Golf, Park - green area, Bicycle path, Elementary school, Réseau Express Métropolitain (REM), High school, Cross-country skiing, Public transport |
| Siding | Brick |
| Basement | 6 feet and over, Finished basement |
| Parking (total) | Outdoor, Garage (4 places) |
| Sewage system | Municipal sewer |
| Landscaping | Land / Yard lined with hedges, Landscape |
| Window type | Sliding, Crank handle |
| Roofing | Asphalt shingles |
| Topography | Flat |
| View | Water |
| Zoning | Residential |
| Room | Dimension | Siding | Level |
|---|---|---|---|
| Master bedroom | 16.8x12 P | Wood | 2 |
| Bathroom | 10.5x13 P | Ceramic tiles | 2 |
| Bedroom | 16.9x10.3 P | Wood | 2 |
| Bedroom | 10.4x12.6 P | Wood | 2 |
| Hallway | 10.5x6.2 P | Ceramic tiles | RC |
| Living room | 15.5x15 P | Wood | RC |
| Dining room | 11.6x15.1 P | Wood | RC |
| Kitchen | 14.1x12.9 P | Ceramic tiles | RC |
| Washroom | 5.8x7.7 P | Ceramic tiles | RC |
| Family room | 12.9x18.4 P | Other | 0 |
| Bathroom | 6.8x8.3 P | Ceramic tiles | 0 |
| Storage | 6.7x5.7 P | Other | 0 |
| Storage | 11.7x12.7 P | Other | 0 |
| Energy cost | $2,920.00 |
| Municipal Taxes | $4,646.00 |
| School taxes | $503.00 |
3 beds 1 bath + 1 pwr 230.6 sq. m
Laval (Sainte-Dorothée)
1112 Rue des Azalées
