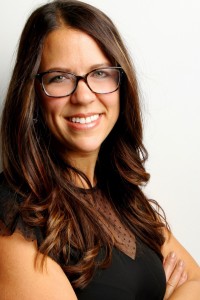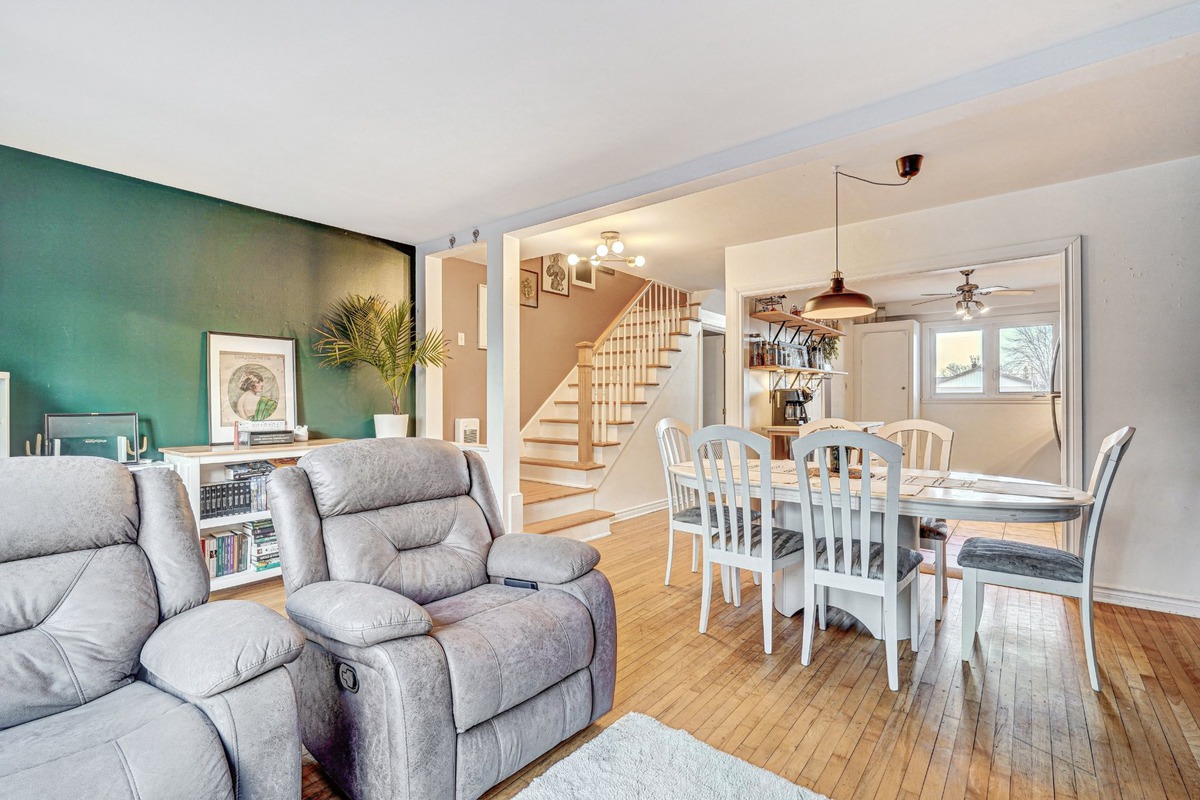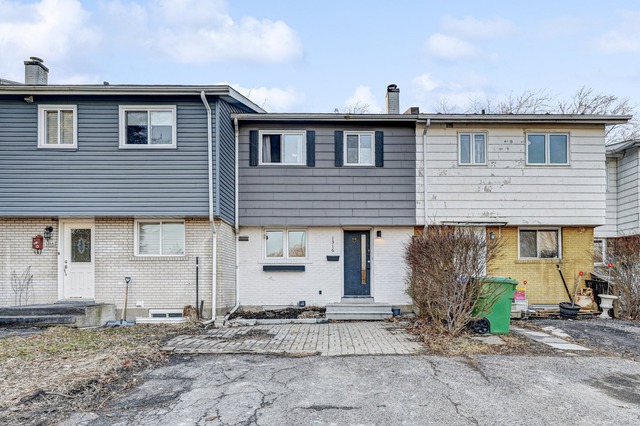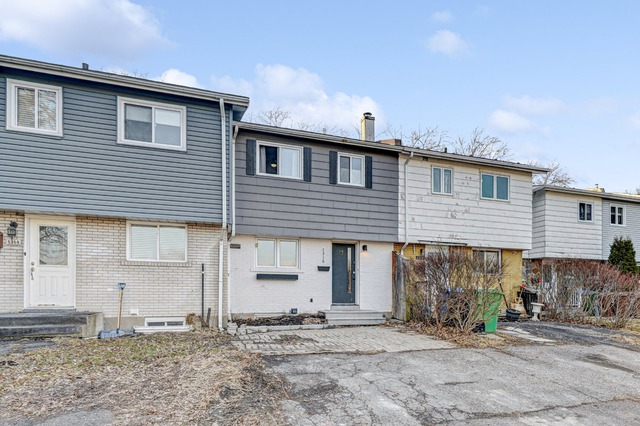
$998,000 4 beds 2.5 baths 8191 sq. ft.
1724 Rue Timothée-Kimber
Chambly (Montérégie)
|
For sale / Two or more storey SOLD 1316 Rue Berthier Chambly (Montérégie) 4 bedrooms. 1 Bathroom. 2075 sq. ft.. |
Contact real estate broker 
Marie-Claude Tremblay
Residential real estate broker
514-951-6850 |
Chambly (Montérégie)
**Text only available in french.**
Pour le prix d'un loyer devenez propriétaire!!! Cette charmante propriété de style maison de ville en plein coeur de Chambly est à deux pas de l'école primaire De Salaberry! Elle possède 3 chambres à l'étage plus une chambre au sous-sol. Pour l'instant il y a une salle de bain. Par contre l'installation de la plomberie pour en faire une supplémentaire au sous-sol est en place! La maison est de type aire ouverte sur la cuisine, salle à manger et salon! Le chauffage centrale électrique a été changé en Décembre 2023 et le sous-sol a été amélioré (Plafond, peinture, 4e chambre) ELLE EST POUR VOUS!!!!
Included: Hotte de cuisinière, luminaires, stores, cabanon, thermopompe centrale, 2 meubles dans la cuisine
Excluded: Pôles et rideaux
| Lot surface | 2075 PC |
| Lot dim. | 18x117 P |
| Lot dim. | Irregular |
| Building dim. | 17x30 P |
| Building dim. | Irregular |
| Driveway | Asphalt, Plain paving stone |
| Rental appliances | Water heater |
| Cupboard | Wood |
| Heating system | Air circulation |
| Water supply | Municipality |
| Heating energy | Electricity |
| Equipment available | Central air conditioning, Central heat pump |
| Windows | PVC |
| Foundation | Poured concrete |
| Distinctive features | No neighbours in the back |
| Proximity | Highway, Daycare centre, Hospital, Park - green area, Bicycle path, Elementary school, Réseau Express Métropolitain (REM), High school, Cross-country skiing, Public transport |
| Siding | Asbestos, Brick |
| Basement | 6 feet and over, Partially finished |
| Parking (total) | Outdoor (4 places) |
| Sewage system | Municipal sewer |
| Landscaping | Landscape |
| Window type | Sliding, Crank handle |
| Roofing | Asphalt shingles |
| Topography | Flat |
| Zoning | Residential |
| Room | Dimension | Siding | Level |
|---|---|---|---|
| Hallway | 4.5x7.11 P | Ceramic tiles | RC |
| Kitchen | 9.4x12.6 P | Ceramic tiles | RC |
| Dining room | 13.4x5.2 P | Wood | RC |
| Living room | 16.6x9.11 P | Wood | RC |
| Bathroom | 6.9x6.7 P | Ceramic tiles | 2 |
| Master bedroom | 9.4x14.0 P | Wood | 2 |
| Bedroom | 8.3x14.0 P | Wood | 2 |
| Bedroom | 7.10x10.6 P | Wood | 2 |
| Bedroom | 8.6x7.10 P | Floating floor | 0 |
| Family room | 16.9x18.4 P | Floating floor | 0 |
| Storage | 17.0x8.4 P | Concrete | 0 |
| Energy cost | $750.00 |
| Municipal Taxes | $1,615.00 |
| School taxes | $154.00 |


