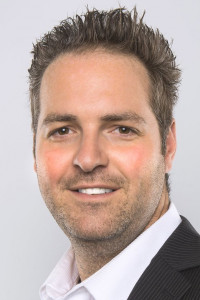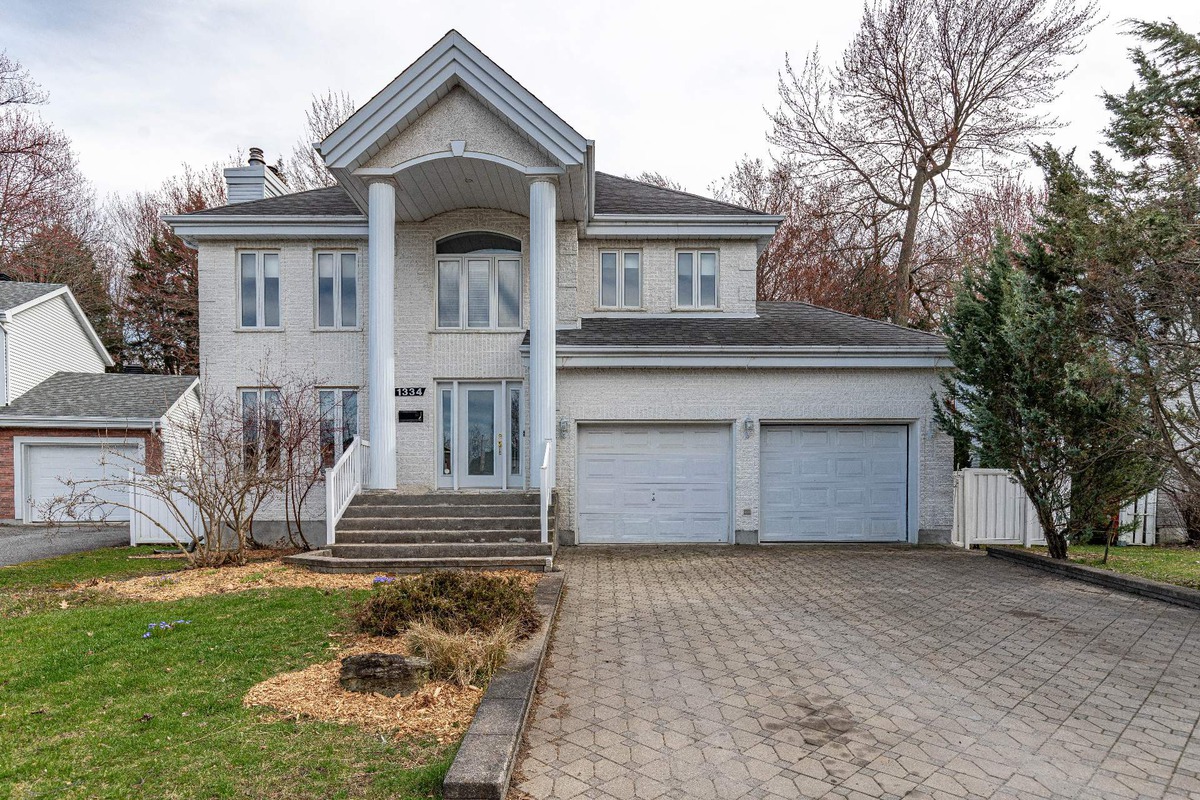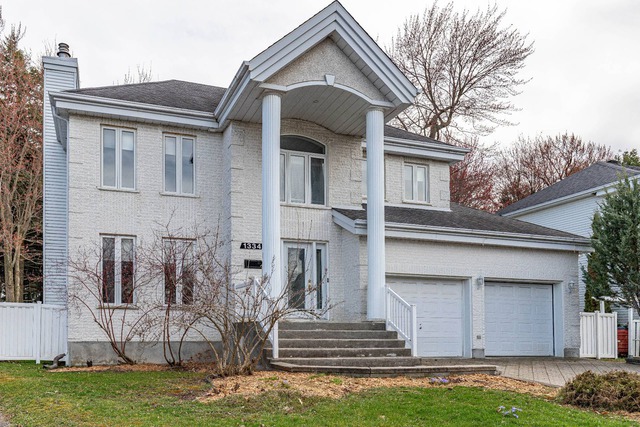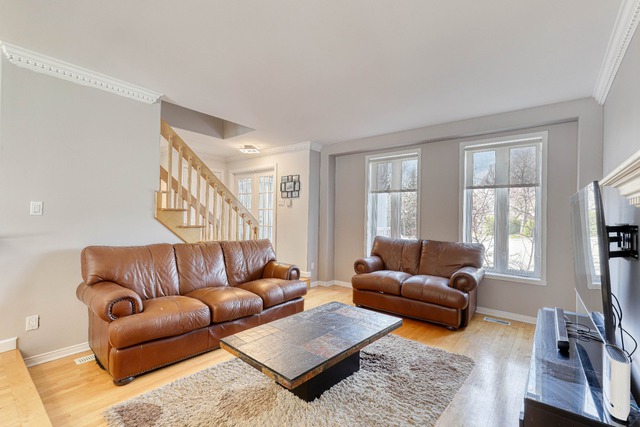|
For sale / Two or more storey $899,900 1334 Rue Marie-Marthe-Poyer Chambly (Montérégie) 3 bedrooms. 2 + 1 Bathrooms/Powder room. 8577 sq. ft.. |
Contact real estate broker 
Mark Cloutier
Residential real estate broker
514-885-3796 |
For sale / Two or more storey
$899,900
Description of the property For sale
Lovely property situated in a family friendly neighbourhood of Chambly. This 3 bedroom, 2+1 bathroom property is situated on a large lot with no rear neighbours. The main floor offers an open concept living space with ample natural light, a recently renovated kitchen with wine cellar, and powder room with washer/dryer. On the second floor, there are 3 bedrooms including the primary bedroom with walk-in closet, both full bathrooms have been completed renovated. Spacious basement with family room, office space and storage. Private backyard with heated in-ground pool already fenced-in.
- Well maintained property: Renovated kitchen, renovated both bathrooms, new electric furnace and heat pump, new floors in the basement
- Great location - in close proximity to all services, amenities, parks, daycares, schools and public transport
- Just steps away from the Robert-Label arena and the Fort Chambly National Historic Site
The stove(s), fireplace(s), combustion appliance(s) and chimney(s) are sold without any warranty with respect to their compliance with applicable regulations and insurance company requirements.
Included: light fixtures, dishwasher, blinds, shed, central vacuum and accessories, electric pool heat pump, pool accessories, wine fridge, range hood
Excluded: Hot water tank rented with Hydro Solution 38$ every 2 months
-
Lot surface 8577 PC Lot dim. 53x129 P -
Driveway Double width or more, Plain paving stone Rental appliances Water heater Heating system Air circulation, Electric baseboard units Water supply Municipality Heating energy Electricity Equipment available Central vacuum cleaner system installation, Private yard, Ventilation system, Central heat pump Windows PVC Foundation Poured concrete Hearth stove Wood fireplace, Wood burning stove Garage Heated, Double width or more, Fitted Distinctive features No neighbours in the back, Cul-de-sac Pool Heated, Inground Proximity Highway, Daycare centre, Park - green area, Bicycle path, Elementary school, High school, Public transport Siding Aluminum, Brick Bathroom / Washroom Adjoining to the master bedroom, Seperate shower Basement 6 feet and over, Finished basement Parking (total) Outdoor, Garage (4 places) Sewage system Municipal sewer Landscaping Fenced, Landscape Roofing Asphalt shingles Zoning Residential -
Room Dimension Siding Level Hallway 7.10x4.6 P Ceramic tiles RC Washroom 10.4x9.6 P Ceramic tiles RC Living room 12.11x12.4 P Wood RC Dining room 10.3x12.4 P Wood RC Kitchen 10.4x17.1 P Ceramic tiles RC Bedroom 10.2x13.4 P Parquet 2 Master bedroom 12.5x16.11 P Wood 2 Walk-in closet 7.0x6.4 P Wood 2 Bathroom 14.2x6.11 P Ceramic tiles 2 Bedroom 15.8x11.5 P Wood 2 Bathroom 7.11x10.0 P Ceramic tiles 2 Family room 11.10x23.8 P Floating floor 0 Storage 7.3x10.0 P Ceramic tiles 0 -
Energy cost $2,770.00 Municipal Taxes $3,601.00 School taxes $452.00
Advertising









