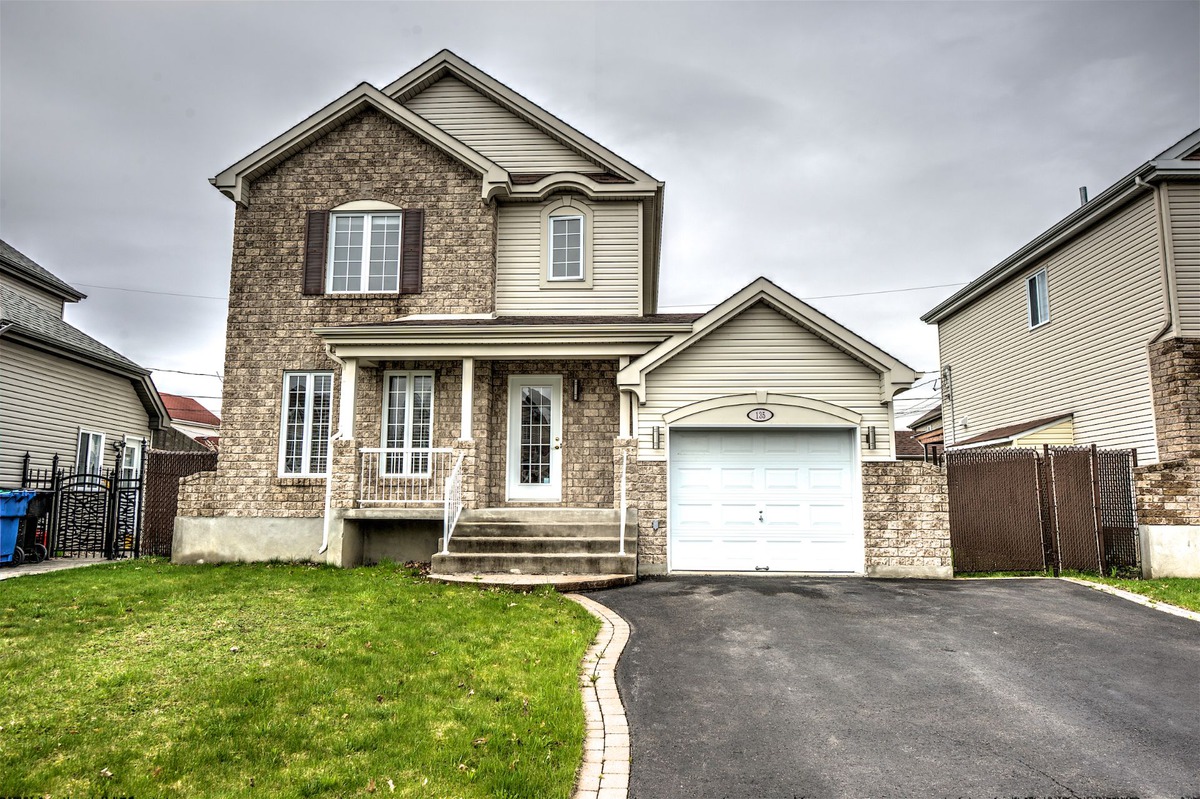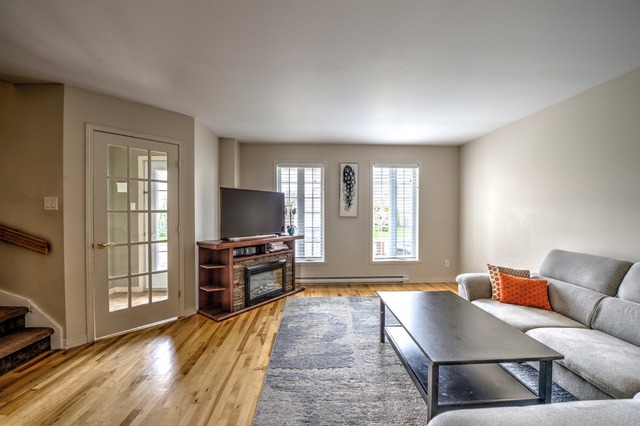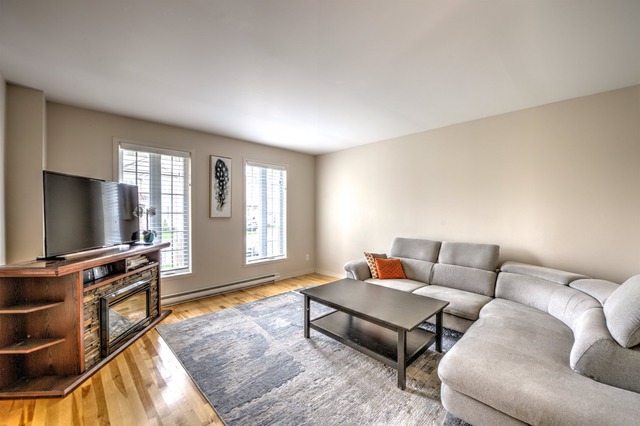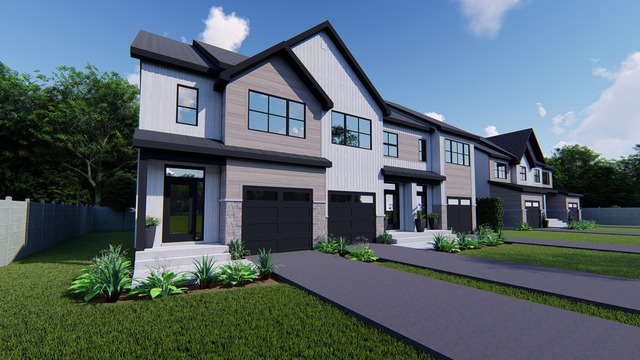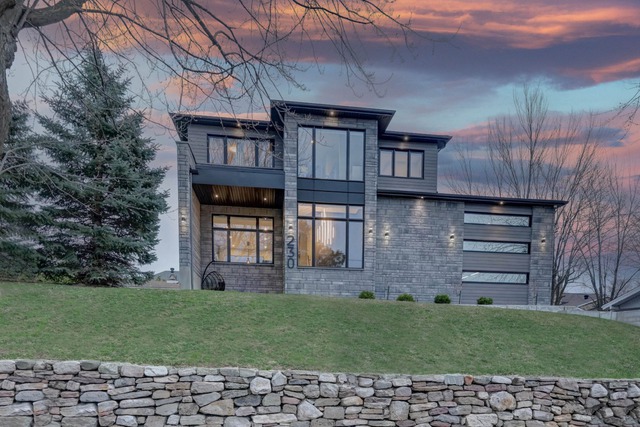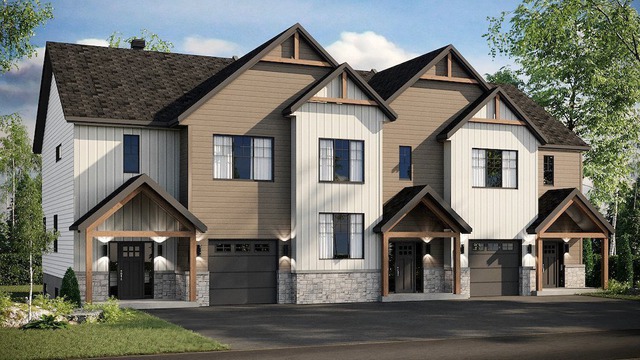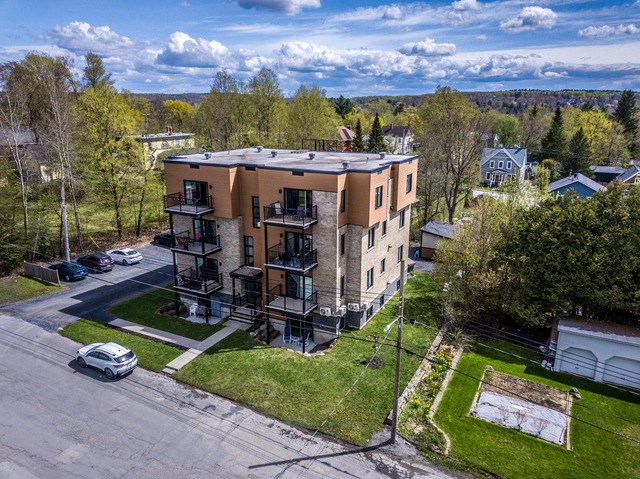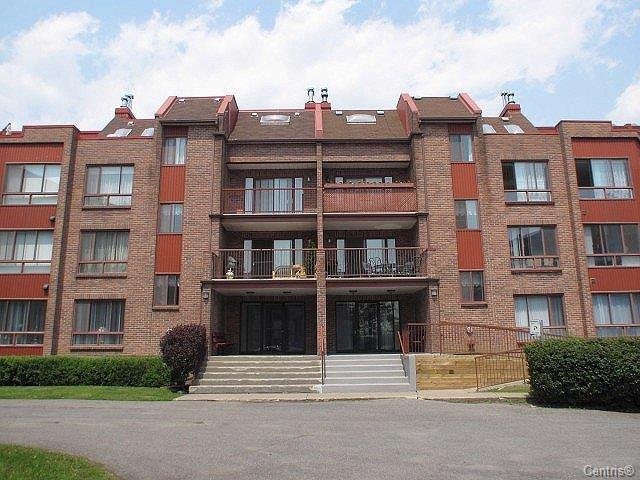|
For sale / Two or more storey $629,000 135 Rue des Sittelles Châteauguay (Montérégie) 3 bedrooms. 1 + 1 Bathroom/Powder room. 4926 sq. ft.. |
Contact one of our brokers 
Gestion Jorge Lopez inc.
Real Estate Broker
514-941-6148 
Marco Lopez Courtier Immobilier inc.
Real Estate Broker
514-364-3315 |
For sale / Two or more storey
$629,000
Description of the property For sale
Lovely property located in a family-friendly area. Surrounded by all services such as schools, stores, restaurants, healthcare services, quick access to the A30... Offering a spacious kitchen, large bright living room, and 3 bedrooms upstairs. In the basement, there is the possibility to set up a 4th bedroom with a large family room.
Châteauguay is a magnificent suburb where there is a plethora of activities to discover. For nature lovers, St-Bernard Island is a must-visit for recharging in nature and for entertainment with its concert hall. Not to forget, the sportplex, the multisport center, the nautical center, the Fernand-Séguin ecological center, and the splendid bike path along the Châteauguay River.
It's up to you to discover this wonderful city that awaits you!
Included: 1)Dishwasher 2) Central vacuum 3) Light fixtures 4) Curtains 5) Blinds 6) Electric garage door opener
-
Lot surface 4926 PC Lot dim. 45.4x98 P -
Driveway Asphalt Heating system Electric baseboard units Water supply Municipality Heating energy Electricity Equipment available Central vacuum cleaner system installation, Electric garage door Foundation Poured concrete Garage Attached, Heated Proximity Highway, Daycare centre, Hospital, Park - green area, Elementary school, High school, Public transport Siding Brick, Vinyl Basement 6 feet and over, Unfinished Parking (total) Outdoor, Garage (4 places) Sewage system Municipal sewer Roofing Asphalt shingles Zoning Residential -
Room Dimension Siding Level Hallway 5x5 P RC Living room 15x16 P RC Kitchen 10.5x10.5 P RC Washroom 7x6 P RC Bathroom 10x10 P 2 Master bedroom 17x11 P 2 Bedroom 11.5x10.5 P 2 Bedroom 10.5x10.5 P 2 Family room 31x20 P 0 -
Municipal Taxes $4,368.00 School taxes $324.00
Advertising
Other properties for sale
-
Thanks to this sale, a donation has been given to Dans la rue organization.Sold
3 beds 3 baths + 2 pwrs 977 sq. m
Châteauguay
230 Boul. Salaberry S.![Two or more storey - 230 Boul. Salaberry S.]()

