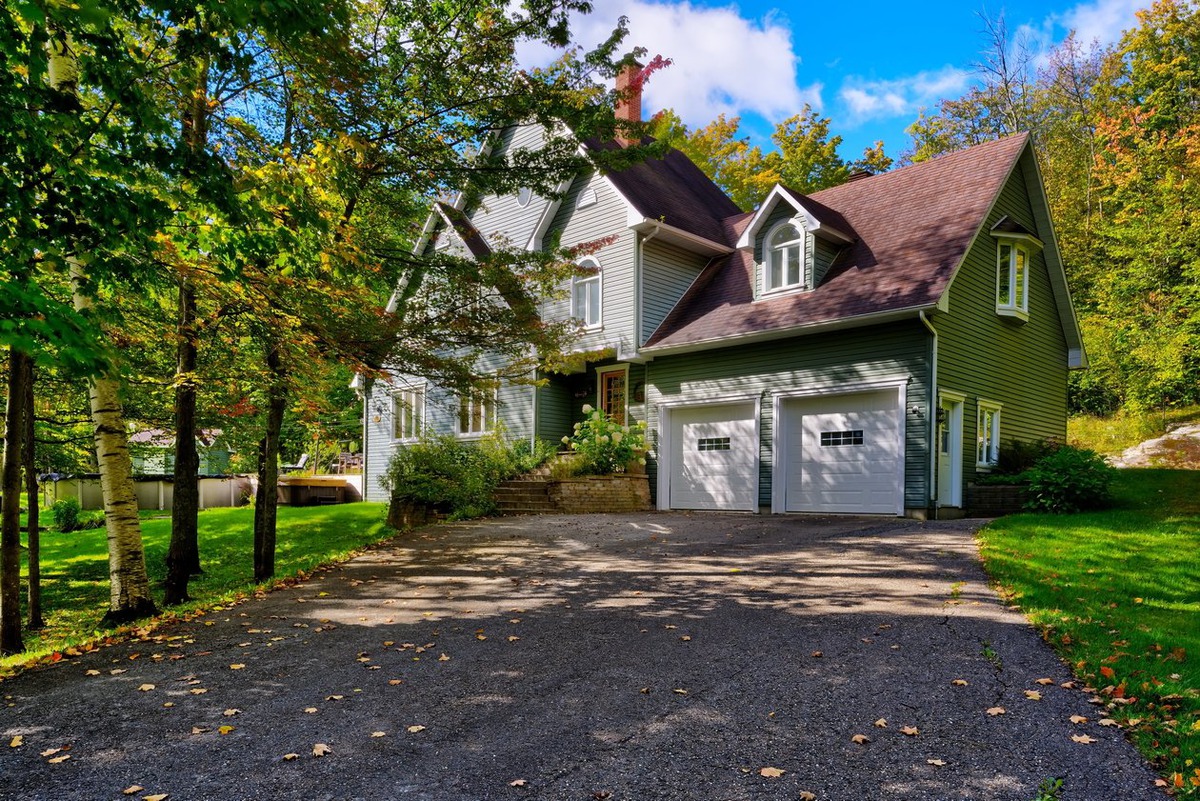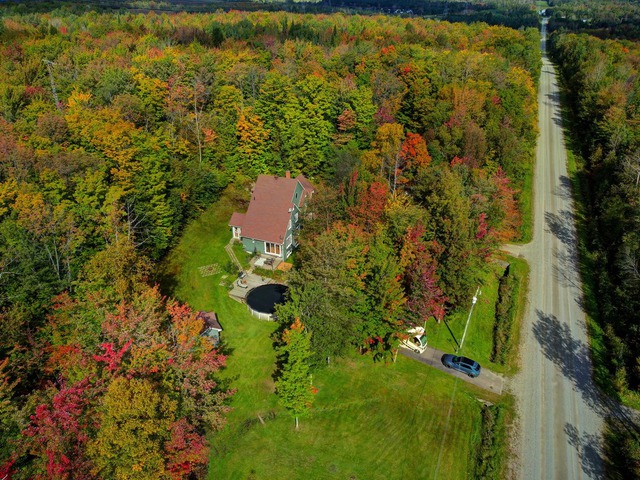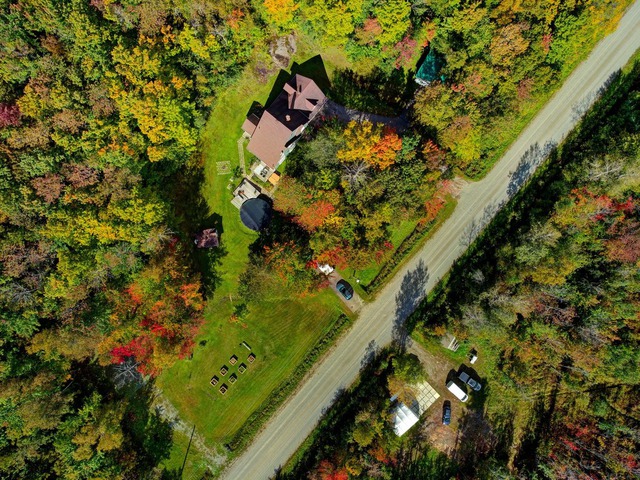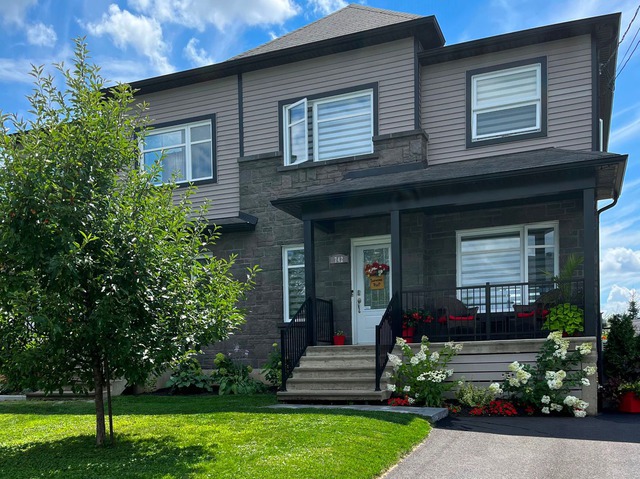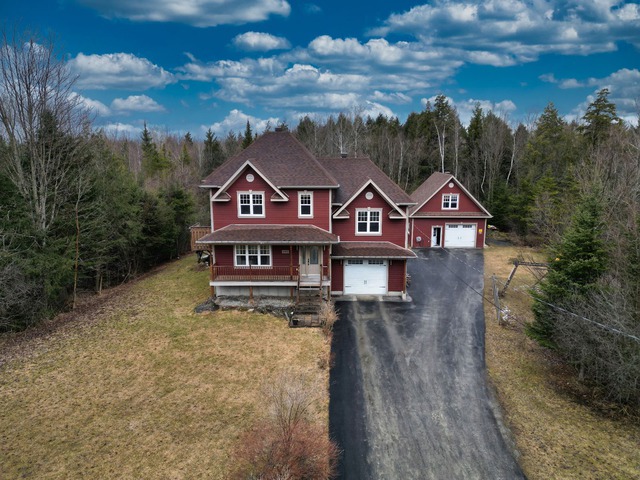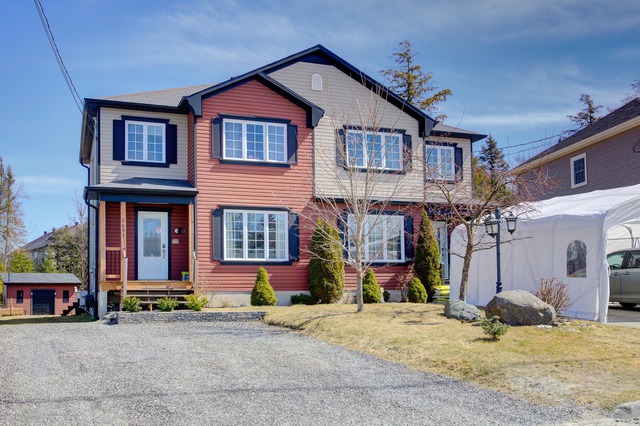
$369,900 4 beds 1.5 bath 628.8 sq. m
3697 Rue de Toulon
Sherbrooke (Brompton/Rock Forest/Saint-Élie/Deauville) (Estrie)
|
For sale / Two or more storey $2,150,000 1353Z Ch. Verpaelst Sherbrooke (Brompton/Rock Forest/Saint-Élie/Deauville) (Estrie) 4 bedrooms. 2 Bathrooms. 129.8 . |
Contact one of our brokers 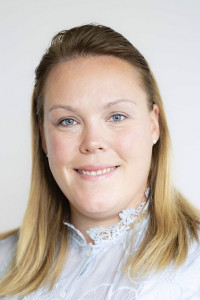
Gestion Sara De Grady inc.
Real Estate Broker
450-776-1101 
Gestion David Couture inc.
Real Estate Broker
450-776-1101 |
Sherbrooke (Brompton/Rock Forest/Saint-Élie/Deauville) (Estrie)
**Text only available in french.**
Magnifique domaine d'une superficie de 320 acres principalement boisé et prairie. Boisé mature offrant un excellent potentiel pour y aménager une érablière artisanale, plusieurs sentiers aménagés et petite cabane à sucre. Maison spacieuse et bénéficiant d'un belle luminosité naturelle, bien aménagée et au goût du jour. Grand garage double attenant à la maison, autre garage indépendant et remise.
Included: Équipements fixés à l'immeuble
Excluded: Meubles, outils, équipements de toutes sortes
Sale without legal warranty of quality, at the buyer's risk and peril
| Lot surface | 129.8 HE |
| Driveway | Asphalt |
| Landscaping | Patio |
| Heating system | Electric baseboard units |
| Water supply | Artesian well |
| Heating energy | Electricity |
| Windows | PVC |
| Foundation | Poured concrete |
| Hearth stove | Wood fireplace |
| Garage | Attached, Detached, Double width or more |
| Pool | Above-ground |
| Proximity | Other, Highway |
| Siding | Vinyl |
| Basement | 6 feet and over, Finished basement |
| Parking (total) | Outdoor, Garage (10 places) |
| Sewage system | Purification field, Septic tank |
| Distinctive features | Wooded |
| Roofing | Asphalt shingles |
| Topography | Other |
| Zoning | Agricultural |
| Room | Dimension | Siding | Level |
|---|---|---|---|
| Hallway | 7.9x9.8 P | RC | |
| Dining room | 9.7x15.9 P | RC | |
| Kitchen | 12.11x17.4 P | RC | |
| Living room | 12.6x15.9 P | RC | |
| Solarium/Sunroom | 11.5x9.2 P | RC | |
| Laundry room | 9.10x9.10 P | RC | |
| Bathroom | 4.11x10.8 P | RC | |
| Master bedroom | 21x17 P | 2 | |
| Bedroom | 9.2x11.2 P | 2 | |
| Bedroom | 10.6x10.10 P | 2 | |
| Bedroom | 9.2x10.10 P | 2 | |
| Den | 9.10x7.3 P | 2 | |
| Bathroom | 4.11x11.6 P | 2 | |
| Family room | 13.1x16.4 P | 0 | |
| Home office | 13.1x11.5 P | 0 | |
| Den | 4.11x9.10 P | 0 |
| Municipal Taxes | $7,970.00 |
| School taxes | $710.00 |
4 beds 1 bath + 1 pwr 628.8 sq. m
Sherbrooke (Brompton/Rock Forest/Saint-Élie/Deauville)
3697 Rue de Toulon
4 beds 2 baths + 1 pwr 421.3 sq. m
Sherbrooke (Brompton/Rock Forest/Saint-Élie/Deauville)
742 Rue des Girolles
4 beds 3 baths + 1 pwr 3515.9 sq. m
Sherbrooke (Brompton/Rock Forest/Saint-Élie/Deauville)
4955 Rue de la Randonnée
