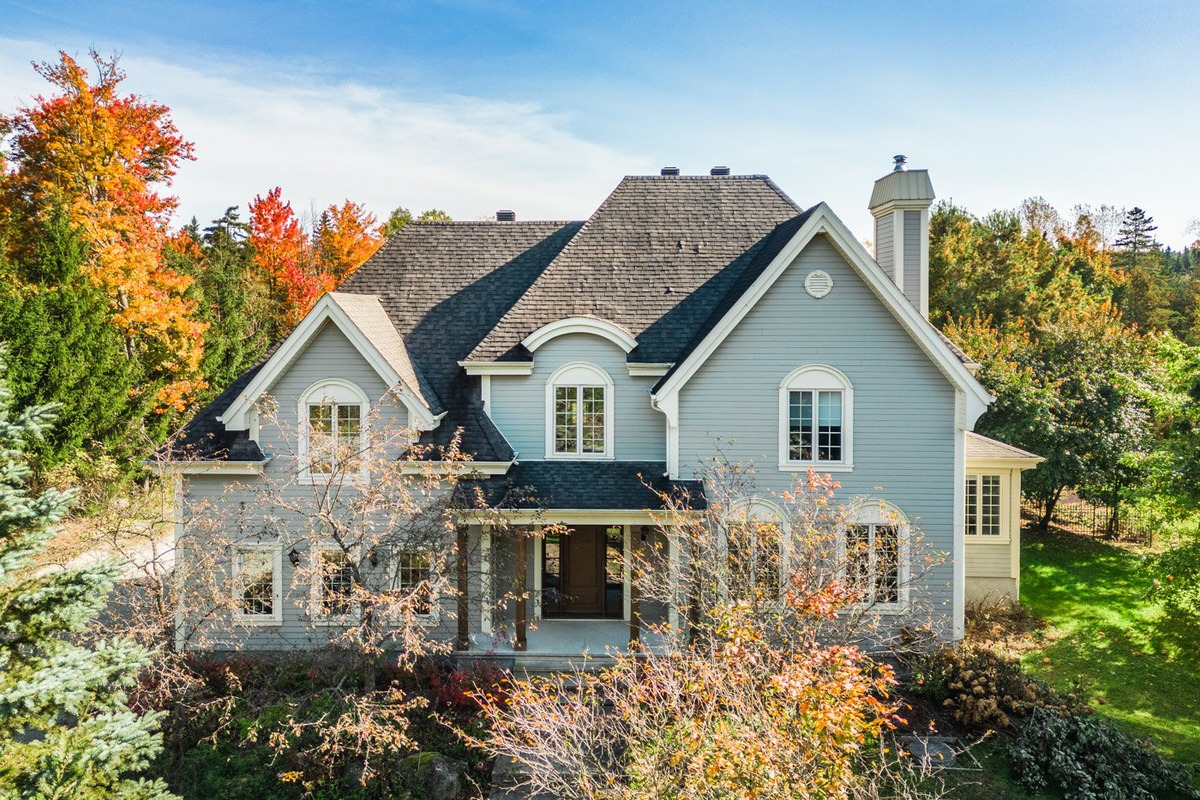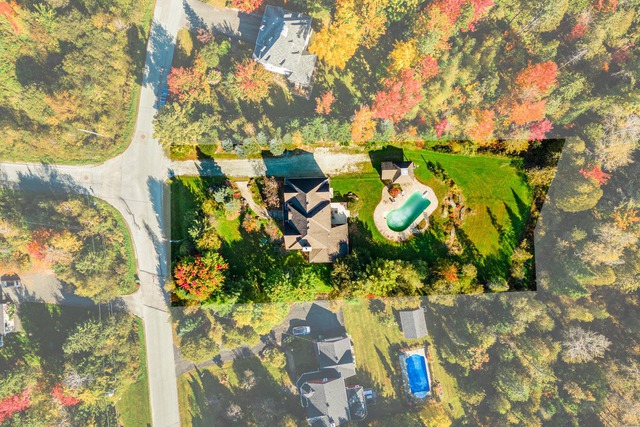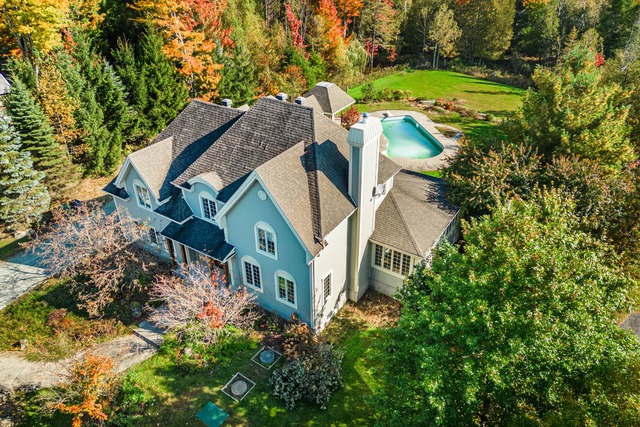|
For sale / Two or more storey SOLD 1360 Rue Alain-Grand-Bois Sherbrooke (Les Nations) (Estrie) 7 bedrooms. 3 + 1 Bathrooms/Powder room. 3650.1 sq. m. |
Contact real estate broker 
Sarah Hashmi
Real Estate Broker
581-888-9391 |



Two or more storey - 1360 Rue Alain-Grand-Bois
Sherbrooke (Les Nations) (Estrie)
For sale / Two or more storey
SOLD
Description of the property For sale
**Text only available in french.**
Voici une propriété digne de mention qui vous éblouira. Présentant de hauts et magnifiques plafonds en lattes et poutres de bois, des planchers chauffants et une immense véranda à l'arrière offrant une vue à 180 degrés sur la nature environnante, elle ne vous laissera pas indifférent. Elle est dotée de 7 chambres et 1 bureau, d'un hall d'entrée distinct, d'une cuisine chaleureuse en bois, d'une salle familiale, d'une spacieuse véranda, sans oublier le garage triple. Le terrain d'une superficie de 39 386 pieds carrés est entouré d'arbres matures, n'a pas de voisin arrière et propose une piscine creusée avec superbe aménagement.
Included: Luminaires, habillage des fenêtres, divan sectionnel du salon, lave-vaisselle, four, laveuse-sécheuse, frigidaire et congélateur, accessoires de piscine (la thermopompe n'est pas fonctionnelle), système d'arrosage extérieur (ne sait pas si fonctionne), tabourets de l'îlot de cuisine, aspirateur central avec accessoires, accessoires échangeur d'air.
Sale without legal warranty of quality, at the buyer's risk and peril
-
Lot surface 3650.1 MC (39290 sqft) Lot dim. 42.22x102.97 M Lot dim. Irregular Building dim. 20.26x14.54 M Building dim. Irregular -
Driveway Not Paved Landscaping Patio Cupboard Wood Heating system Other, Radiant Water supply Municipality Heating energy Electricity Equipment available Wall-mounted heat pump Foundation Poured concrete Hearth stove Wood fireplace Garage Attached, Heated, Double width or more Pool Inground Proximity Other, Highway, Daycare centre, Park - green area, Elementary school, High school Siding Other Bathroom / Washroom Adjoining to the master bedroom, Seperate shower Basement 6 feet and over, Finished basement Parking (total) Outdoor, Garage (4 places) Sewage system Other, Purification field, Septic tank Distinctive features Wooded Roofing Asphalt shingles Zoning Residential -
Room Dimension Siding Level Hallway 3.18x2.13 M Ceramic tiles RC Living room 5.54x3.78 M Ceramic tiles RC Dining room 3.48x3.78 M Ceramic tiles RC Kitchen 4.75x4.62 M Ceramic tiles RC Washroom 1.52x1.75 M Ceramic tiles RC Laundry room 2.46x1.52 M Ceramic tiles RC Home office 3.73x3.4 M Ceramic tiles RC Veranda 8.36x4.67 M Ceramic tiles RC Master bedroom 5.33x8.03 M Wood 2 Walk-in closet 5.0x9.0 M Wood 2 Bathroom 3.96x2.13 M Wood 2 Bedroom 4.88x3.71 M Wood 2 Bedroom 3.81x3.81 M Wood 2 Bedroom 3.35x3.43 M Wood 2 Bathroom 4.5x2.79 M Wood 2 Bathroom 1.98x2.44 M Ceramic tiles 0 Family room 6.86x4.75 M Floating floor 0 Bedroom 3.18x3.53 M Floating floor 0 Bedroom 4.37x4.67 M Floating floor 0 Bedroom 8.4x10.67 M Floating floor 0 -
Energy cost $4,091.00 Municipal Taxes $9,429.00 School taxes $831.00
Advertising






