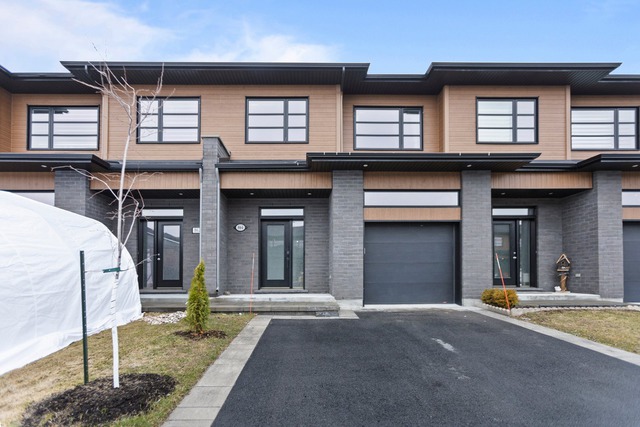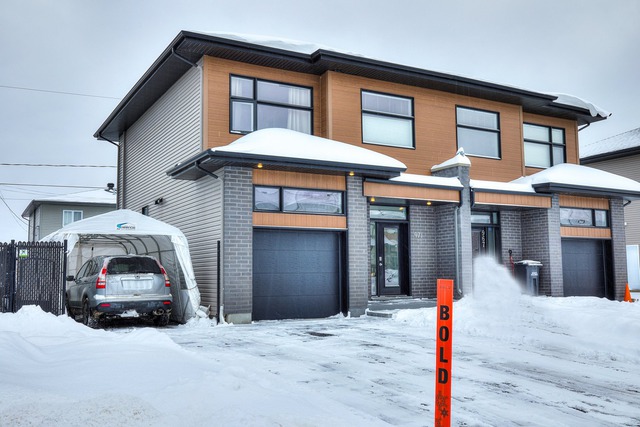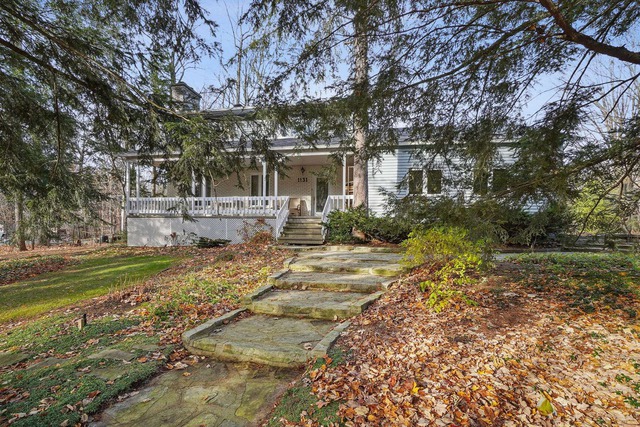
$529,900 3 beds 2.5 baths 2165.98 sq. ft.
864 Rue des Criquets
Saint-Lazare (Montérégie)
|
For sale / Two or more storey $799,900 1383 Rue du Sous-Bois Saint-Lazare (Montérégie) 3 bedrooms. 2 + 1 Bathrooms/Powder room. 947.1 sq. m. |
Contact real estate broker 
Stéphanie Beaulne
Residential real estate broker
514-638-3990 |
**Text only available in french.**
Superbe maison, où le confort et l'élégance se rencontrent dans un cadre idyllique. Avec ses 3 chambres à coucher à l'étage, elle est parfaitement conçue pour accueillir votre famille. Vous apprécierez son terrain bien aménagé avec piscine, idéal pour des moments de détente en plein air. Située à proximité des écoles primaires et de nombreuses garderies, cette maison offre un cadre de vie pratique et familial. Ne manquez pas l'occasion de découvrir ce véritable havre de paix !
Excluded: Vanité en haut de la toilette dans la salle de bain de l'étage.
Sale without legal warranty of quality, at the buyer's risk and peril
| Lot surface | 947.1 MC (10195 sqft) |
| Building dim. | 7.42x10.77 M |
| Heating system | Electric baseboard units |
| Water supply | Municipality |
| Foundation | Poured concrete |
| Garage | Attached, Heated, Double width or more |
| Pool | Above-ground |
| Proximity | Elementary school, High school |
| Siding | Brick, Vinyl |
| Basement | 6 feet and over, Finished basement |
| Parking (total) | Outdoor, Garage (4 places) |
| Sewage system | Municipal sewer |
| Zoning | Residential |
| Room | Dimension | Siding | Level |
|---|---|---|---|
| Living room | 12.4x16.4 P | RC | |
| Dining room | 11.6x9.5 P | RC | |
| Washroom | 5.1x7.1 P | RC | |
| Dinette | 10.1x10.1 P | RC | |
| Hallway | 8.1x5.1 P | RC | |
| Bedroom | 10.10x10.1 P | 2 | |
| Bedroom | 10.10x10.1 P | 2 | |
| Master bedroom | 16.8x13.2 P | 2 | |
| Bathroom | 10.10x9.5 P | 2 | |
| Family room | 17.7x34.5 P | 0 | |
| Bathroom | 5.10x7.8 P | 0 |
| Municipal Taxes | $3,436.00 |
| School taxes | $361.00 |
3 beds 2 baths + 1 pwr 2165.98 sq. ft.
Saint-Lazare
864 Rue des Criquets
3 beds 2 baths + 1 pwr 3552 sq. ft.
Saint-Lazare
971 Rue des Chenilles
3 beds 1 bath + 1 pwr 1989 sq. m
Saint-Lazare
1131 Rue Maple Ridge

