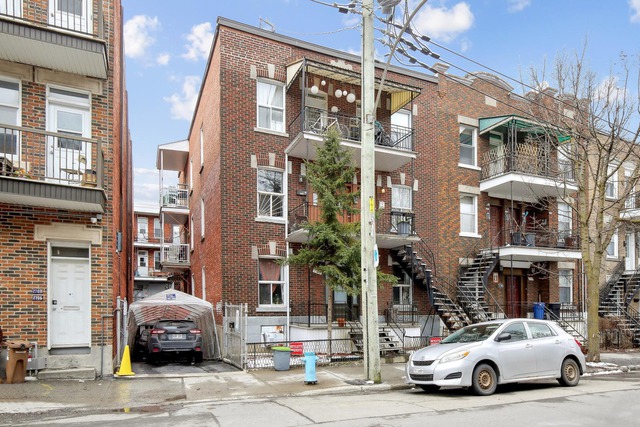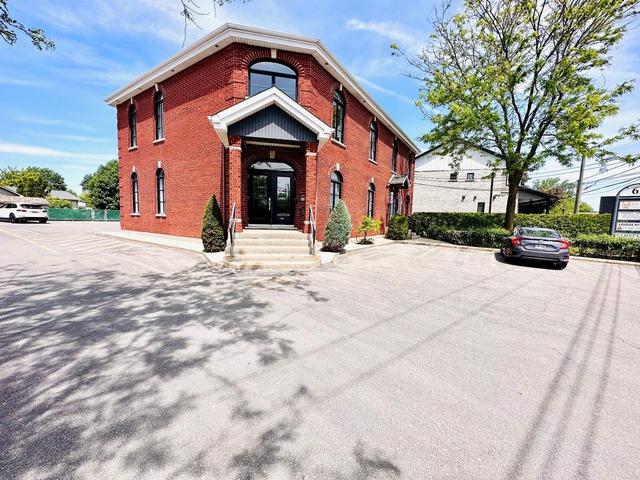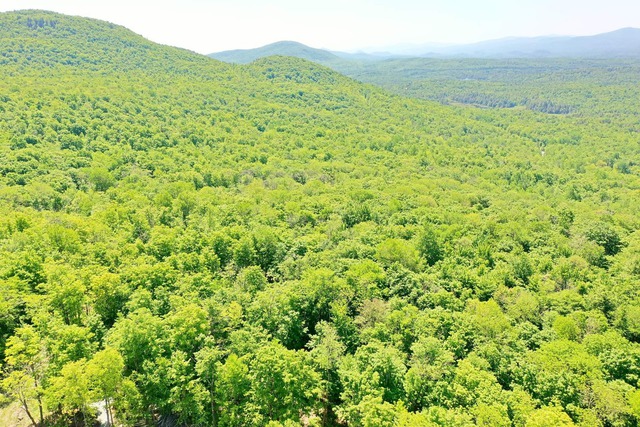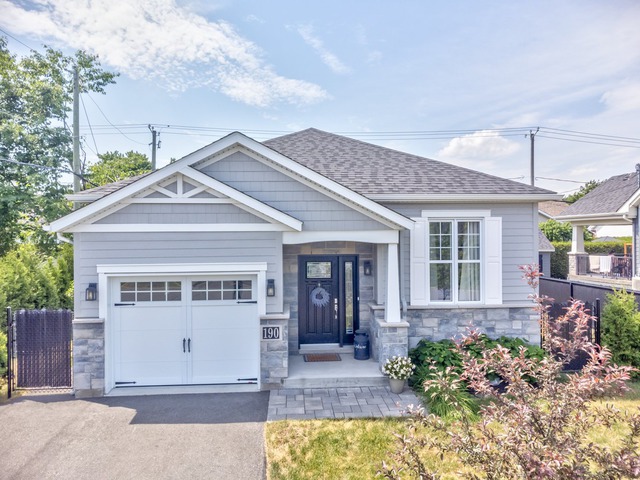|
For sale / Two or more storey SOLD 1400 Rue Jean-Paul-Riopelle Blainville (Laurentides) 2 bedrooms. 1 + 1 Bathroom/Powder room. 391 sq. m. |
Contact real estate broker 
Piercarl Samson
Residential real estate broker
581-995-1302 |
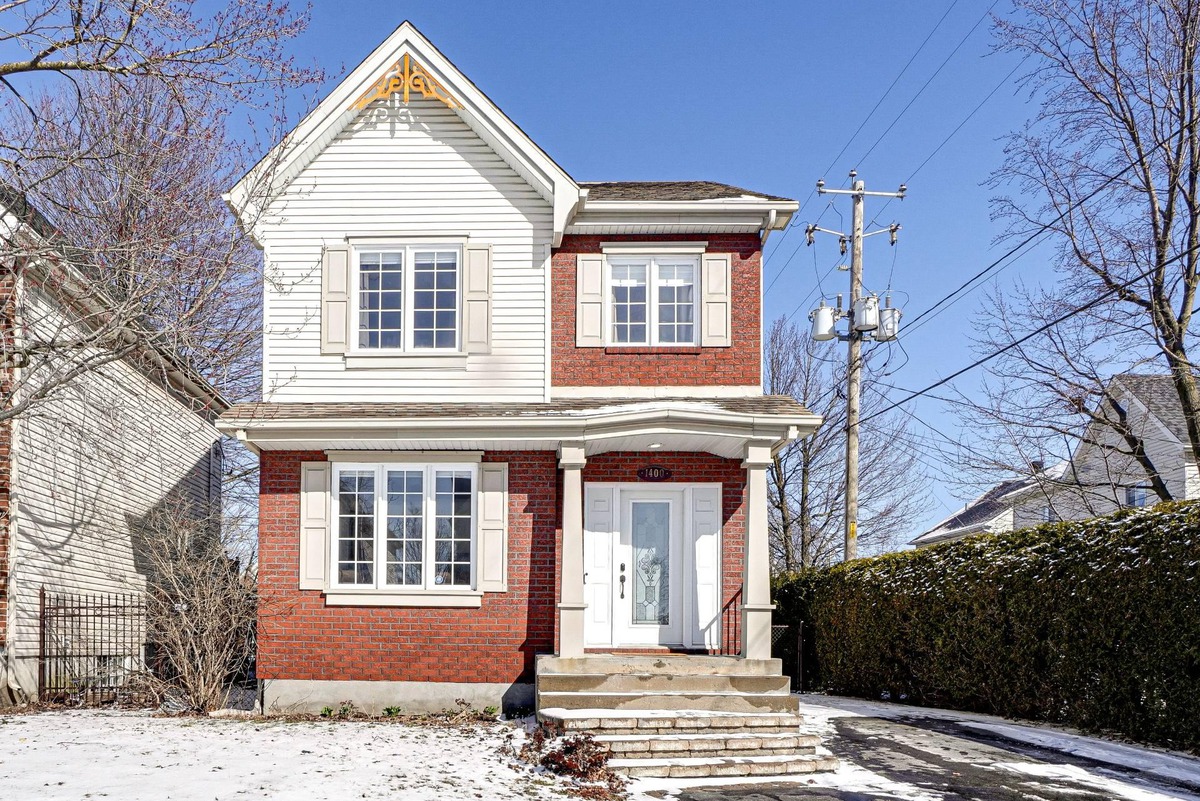
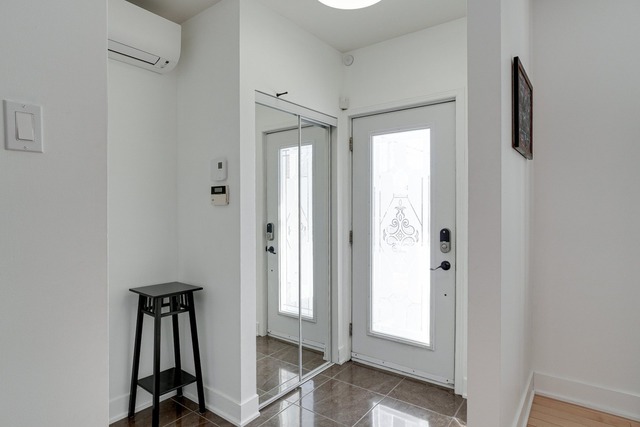
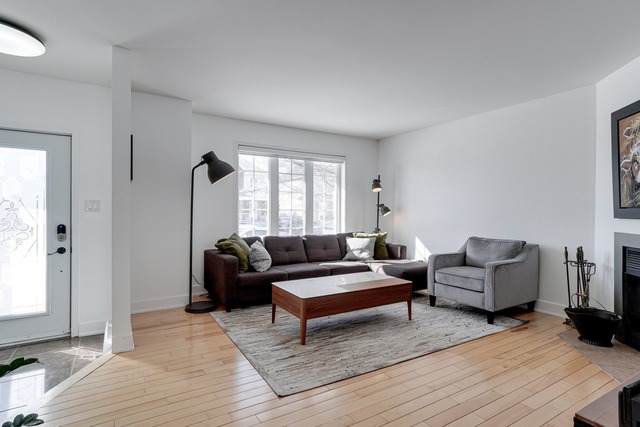
Two or more storey - 1400 Rue Jean-Paul-Riopelle
Blainville (Laurentides)
For sale / Two or more storey
SOLD
Description of the property For sale
**Text only available in french.**
Cottage au goût du jour situé dans un secteur de choix! Cette magnifique maison est sur une rue tranquille et peu passante. Belle cour extérieure complètement finie avec grand balcon, spa, cabanon et espace pour installations futures. L'intérieur de la propriété à été rénové et bien entretenu au fil du temps. La cuisine et salle de bain moderne sauront vous charmer par leur look et grandeur. Vous retrouvez 2 chambres à coucher au 2e étage et possibilité d'une 3e chambre au SS. La maison comporte plusieurs autres avantages: - Poêle au bois - Foyer au bois - Une thermopompe murale - Une air climatisé murale - 3 espaces de stationnement
Included: Lave-vaisselle (non visé au comptoir), pôles et rideaux, stores, meuble rangement salle de lavage, îlot de cuisine, luminaires, thermopompe murale, air climatisé murale.
Excluded: luminaire de l'entré et Balcon extérieur arrière, spa, camera extérieur, serrure intelligente, système de lumière intelligente intérieur et ampoules intelligente, détecteur de fumé et monoxyde de carbone intelligent, rack et TV SS, borne électrique.
-
Lot surface 391 MC (4209 sqft) Lot dim. 12.14x32.3 M Building dim. 6.28x9.12 M -
Driveway Asphalt Cupboard Melamine, Laminated Heating system Space heating baseboards Water supply Municipality Heating energy Electricity Equipment available Wall-mounted air conditioning, Ventilation system, Wall-mounted heat pump Windows PVC Foundation Poured concrete Hearth stove Wood fireplace, Wood burning stove Proximity Highway, Cegep, Daycare centre, Golf, Park - green area, Bicycle path, Elementary school, High school, Public transport Siding Brick, Vinyl Bathroom / Washroom Seperate shower Basement 6 feet and over, Finished basement Parking (total) Outdoor (4 places) Sewage system Municipal sewer Landscaping Fenced, Land / Yard lined with hedges Roofing Asphalt shingles Zoning Residential -
Room Dimension Siding Level Hallway 6.5x7.1 P Ceramic tiles RC Living room 12.7x14.6 P Wood RC Dining room 8x13.5 P Ceramic tiles RC Kitchen 8x13.5 P Ceramic tiles RC Washroom 2.10x6.9 P Ceramic tiles RC Bedroom 10.1x12.3 P Wood 2 Master bedroom 12.3x13.4 P Wood 2 Bathroom 10.1x8.9 P Ceramic tiles 2 Family room 17.9x27.1 P Floating floor 0 Laundry room 6.8x8.5 P Ceramic tiles 0 -
Municipal Taxes $2,452.00 School taxes $258.00
Advertising

