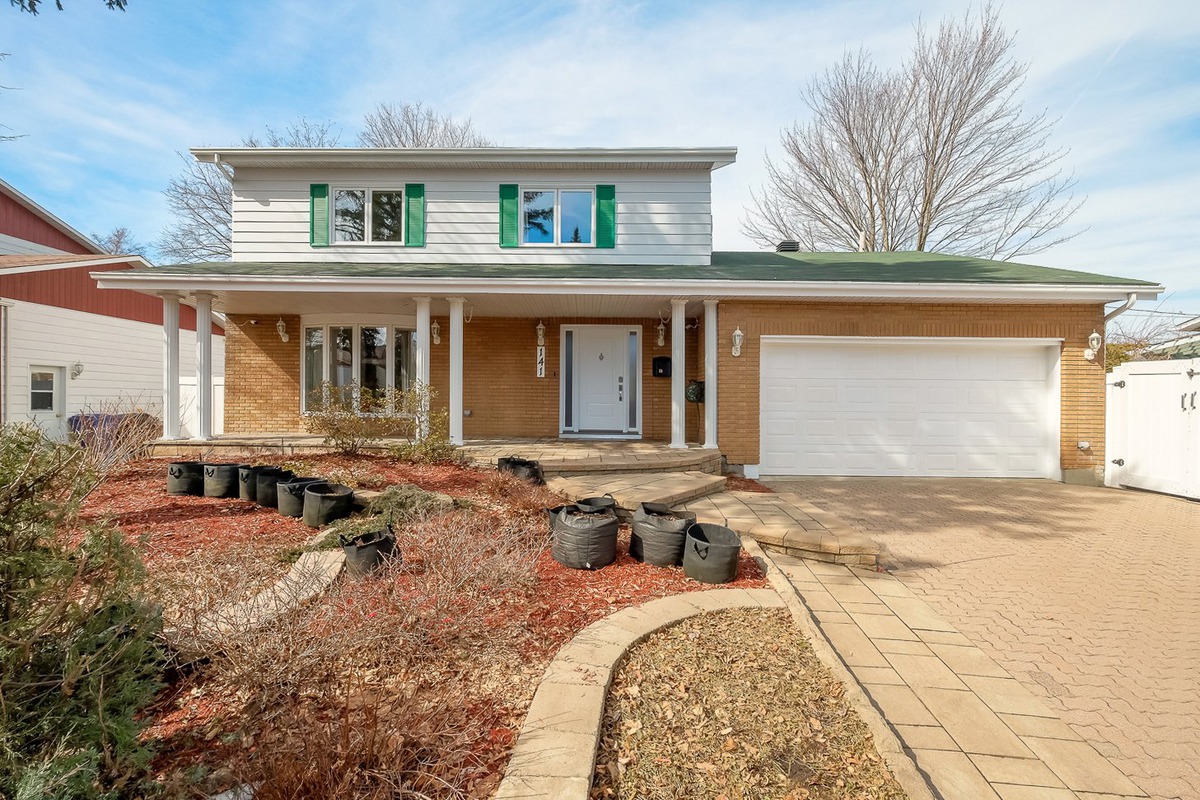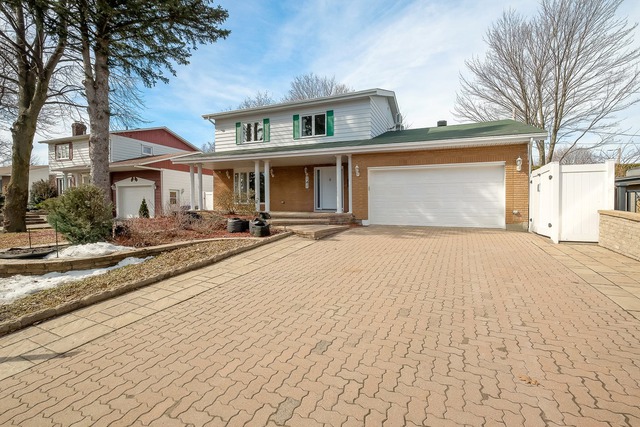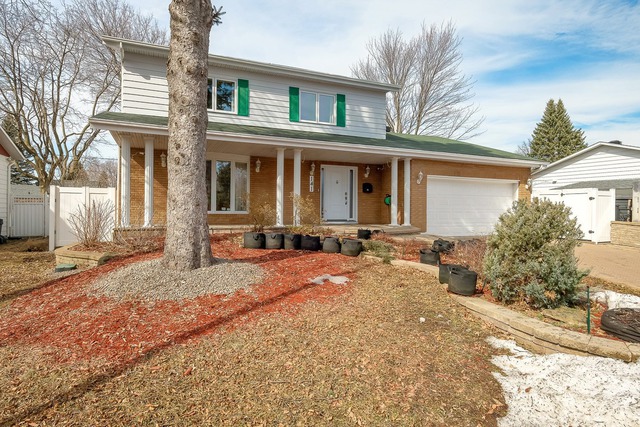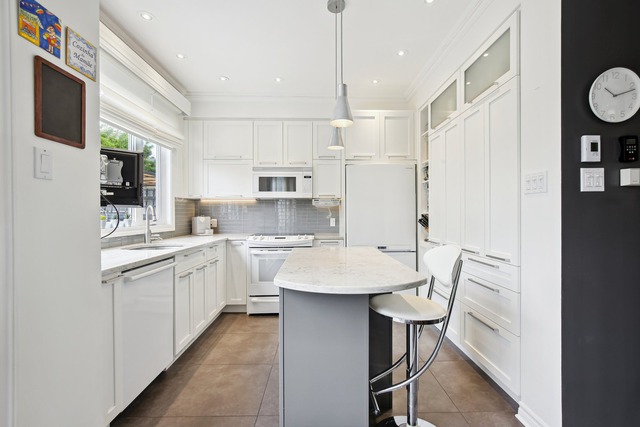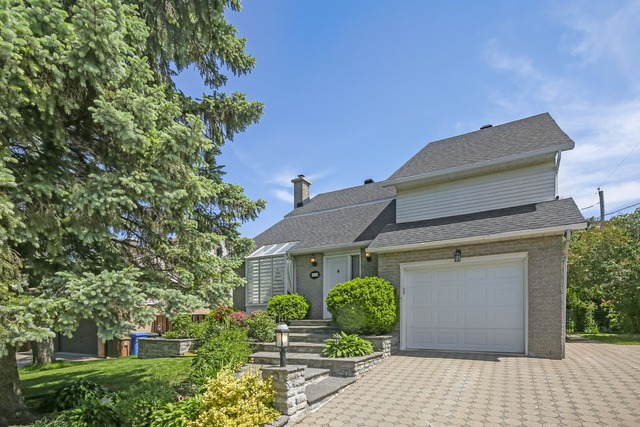
$775,000 3 beds 1.5 bath 5812 sq. ft.
661 Rue De Verrazano
Boucherville (Montérégie)
|
For sale / Two or more storey SOLD 141 Rue Jean-Poirier Boucherville (Montérégie) 3 bedrooms. 2 + 1 Bathrooms/Powder room. 762.1 sq. m. |
Contact one of our brokers 
Christophe Marmoud
Chartered Real Estate Broker
450-651-1079 
Corinne Comperon
Real Estate Broker
450.651.1079 
Tristan Olivier
Chartered Real Estate Broker
450-651-1079 
Elisabeth Levy
Real Estate Broker
450.651.1079 |
Boucherville (Montérégie)
**Text only available in french.**
Grande maison familiale située dans un beau secteur homogène et paisible de Boucherville, spacieux terrain bien paysagé incluant une piscine creusée chauffée. Garage double, 3 chambres à l'étage, sous-sol entièrement aménagé, salle familiale au rez-de-chaussée avec foyer au gaz + agrandissement 4 saisons de + de 200 pc. Proximité des écoles, des axes routiers, des parcs, pistes cyclables, . Beaucoup d'améliorations et de rénovations au fil des années.
Included: Tous les luminaires, les (4) plafonniers, thermopompe murale (2) + télécommandes, chauffe-eau (Rheem), hotte de cuisine, piscine creusée et accessoires, chauffe-piscine au propane, aspirateur central et accessoires, tous les stores, ouvre-porte de garage + 1 télécommande, système d'irrigation, gazebo, BBQ, réfrigérateur à vin (capacité 250 bouteilles), réfrigérateur (GE Profile), cuisinière (SAMSUNG),lave-vaisselle (Miele), laveuse (Whirlpool duet),sécheuse (Whirlpool). (voir addenda pr suite)
Excluded: Rideaux du salon, bonbonne de propane (louée)
| Lot surface | 762.1 MC (8203 sqft) |
| Lot dim. | 18.6x43.98 M |
| Lot dim. | Irregular |
| Building dim. | 10.51x16.36 M |
| Building dim. | Irregular |
| Driveway | Double width or more, Plain paving stone |
| Heating system | Electric baseboard units |
| Water supply | Municipality |
| Heating energy | Electricity |
| Equipment available | Central vacuum cleaner system installation, Water softener, Ventilation system |
| Foundation | Poured concrete |
| Hearth stove | Gas fireplace |
| Garage | Double width or more, Fitted |
| Pool | Heated, Inground |
| Proximity | Highway, Park - green area, Bicycle path, Elementary school, Public transport |
| Siding | Aluminum, Brick |
| Bathroom / Washroom | Seperate shower |
| Basement | 6 feet and over, Finished basement |
| Parking (total) | Outdoor, Garage (4 places) |
| Sewage system | Municipal sewer |
| Landscaping | Fenced, Landscape |
| Window type | Sliding, Crank handle |
| Roofing | Asphalt shingles |
| Zoning | Residential |
| Room | Dimension | Siding | Level |
|---|---|---|---|
| Hallway | 5x9.1 P | Ceramic tiles | RC |
| Living room | 12.1x16.1 P | Wood | RC |
| Dining room | 11.10x10.6 P | Wood | RC |
| Kitchen | 10.3x11.10 P | Wood | RC |
| Dinette | 11.8x8.4 P | Wood | RC |
| Family room | 14.6x19.7 P | Ceramic tiles | RC |
| Washroom | 5.9x3.11 P | Ceramic tiles | RC |
| Solarium/Sunroom | 8x30 P | Marble | RC |
| Bedroom | 10.2x12 P | Parquet | 2 |
| Bedroom | 12.1x11.6 P | Parquet | 2 |
| Master bedroom | 12x13.3 P | Parquet | 2 |
| Bathroom | 8.8x17.4 P | Ceramic tiles | 2 |
| Family room | 11.4x22.7 P | Wood | 0 |
| Laundry room | 11.1x12.11 P | Ceramic tiles | 0 |
| Storage | 5.2x6.5 P | Ceramic tiles | 0 |
| Storage | 6.7x13.4 P | Ceramic tiles | 0 |
| Den | 9.6x11.4 P | Wood | 0 |
| Home office | 15.2x18.6 P | Parquet | 0 |
| Storage | 6.7x6.7 P | Ceramic tiles | 0 |
| Bathroom | 5.5x8.10 P | Ceramic tiles | 0 |
| Cellar / Cold room | 3.0x14.2 P | Concrete | 0 |
| Municipal Taxes | $3,965.00 |
| School taxes | $580.00 |
3 beds 2 baths + 1 pwr 2906 sq. ft.
Boucherville
1280 Boul. De Montarville, app. 8
3 beds 2 baths + 1 pwr 3500 sq. ft.
Boucherville
946 Rue Charcot
