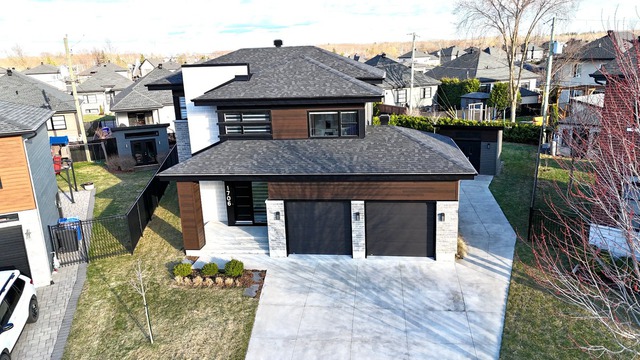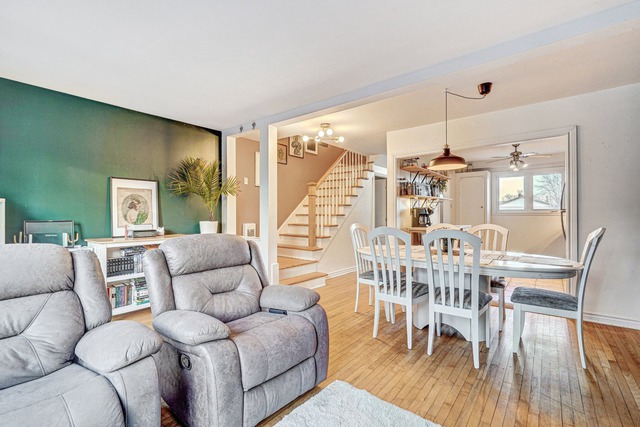
$998,000 4 beds 2.5 baths 8191 sq. ft.
1724 Rue Timothée-Kimber
Chambly (Montérégie)
|
For sale / Two or more storey $749,900 1410 Rue Charles-Le Moyne Chambly (Montérégie) 4 bedrooms. 2 + 1 Bathrooms/Powder room. 5626 sq. ft.. |
Contact real estate broker 
Mark Cloutier
Residential real estate broker
514-885-3796 |
Impeccable property situated in Chambly with no rear neighbours and in close proximity to all services, amenities, schools, parks and public transport. This property offers a spacious living area with a completely renovated kitchen, large dining room, renovated powder room and closed entrance. The second level offers 3 bedroom and a full bath with separate shower and laundry area. The basement offers a large family room ready for a cinema maison. There is also the possibility to add a fourth bedroom and a second full bathroom (rough plumbing in place). Access to a lovely backyard with a new deck and shed.
Many renovation have been done:
2022
- Kitchen: New floors, cabinet doors, quartz counters and lighting.
- New paint and mouldings main floor and 2nd floor.
- New hardware on all doors, recessed lights kitchen and living room
- Installation of propane lines with 4 outlets (stove, BBQ, outdoor
fireplace and line ready for future fireplace in the living room)
- New lights in all bedrooms and corridors
2023
- New shed with electricity
- New heatpump with 2 interior wall mounted units (mini split technology)
- Powder room completely renovated
- Deck rebuilt and stained
- New gazebo on back deck
- Finished basement
Included: light fixtures, curtains, blinds, rods, shed, dishwasher, gas stove, central vacuum and accessories, tv mount in living room, shelf under tv, all powder room fixed accessories, electric garage door opener and 2 remotes, range hood, gazebo on balcony, entrance shelf and bench
Excluded: propane tank rented at 138$ per year
| Lot surface | 5626 PC |
| Lot dim. | 53x105 P |
| Building dim. | 30x37 P |
| Building dim. | Irregular |
| Driveway | Asphalt, Double width or more |
| Heating system | Electric baseboard units |
| Water supply | Municipality |
| Heating energy | Electricity |
| Equipment available | Central vacuum cleaner system installation, Ventilation system, Electric garage door, Wall-mounted heat pump |
| Windows | PVC |
| Foundation | Poured concrete |
| Garage | Attached, Heated, Single width |
| Distinctive features | No neighbours in the back |
| Proximity | Highway, Daycare centre, Park - green area, Bicycle path, Elementary school, High school, Public transport |
| Siding | Brick, Vinyl |
| Bathroom / Washroom | Seperate shower |
| Basement | 6 feet and over |
| Parking (total) | Outdoor, Garage (2 places) |
| Sewage system | Municipal sewer |
| Landscaping | Fenced, Land / Yard lined with hedges, Landscape |
| Roofing | Asphalt shingles |
| Zoning | Residential |
| Room | Dimension | Siding | Level |
|---|---|---|---|
| Hallway | 5.9x6.11 P | Ceramic tiles | RC |
| Kitchen | 12.1x11.5 P | Ceramic tiles | RC |
| Dining room | 10.6x11.5 P | Wood | RC |
| Living room | 15.7x16.6 P | Wood | RC |
| Washroom | 5.9x4.11 P | Ceramic tiles | RC |
| Master bedroom | 15.8x11.7 P | Wood | 2 |
| Bathroom | 11.2x10.8 P | Ceramic tiles | 2 |
| Bedroom | 11.5x10.0 P | Wood | 2 |
| Bedroom | 10.0x11.6 P | Wood | 2 |
| Family room | 10.4x27.7 P | Floating floor | 0 |
| Bedroom | 11.4x10.11 P | Floating floor | 0 |
| Bathroom | 8.6x5.0 P | Floating floor | 0 |
| Energy cost | $2,130.00 |
| Municipal Taxes | $2,973.00 |
| School taxes | $356.00 |
4 beds 2 baths + 1 pwr 845.1 sq. m
Chambly
1706 Rue de Cournoyer
4 beds 1 bath 2075 sq. ft.
Chambly
1316 Rue Berthier

