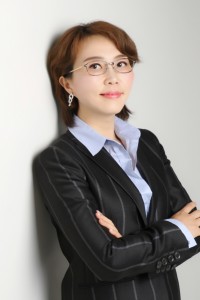
$508,999 4 beds 2 baths 440.4 sq. m
258 Rue Marie-Chapleau
Blainville (Laurentides)
|
For sale / Two or more storey $1,075,000 146 Boul. de Fontainebleau Blainville (Laurentides) 4 bedrooms. 3 + 1 Bathrooms/Powder room. 872.8 sq. m. |
Contact one of our brokers 
Sa Luo
Residential real estate broker
514-451-4888 
Michel Larocque
Residential real estate broker
438-822-4688 |
FONTAINEBLEAU!! The house you were looking for is now available!
WELCOME to 146 boulevard de Fontainebleau!
From your first impression, you will be won over by this opulent, spacious and light-filled residence, which will meet the needs of your entire family.
Everything is close and easily accessible: the magnificent golf course Rosemère Fontainebleau and its 18 holes crisscrossing mature woodlands, highways and major roads, everyday services, schools, parks, basketball courts, volleyball, tennis, pickelball, swings for children and adults, ice rinks in winter ...and the wooded trails covering an area of 20 hectares allow you to admire the rich biodiversity all along the route, the footbridges will allow you to cross the watercourse... in short, in this sector everyone is there will find its account!
The closed entrance hall with wardrobe will take you to the heart of the house, into the living room which will charm you with it's warm and inviting atmosphere. For more relaxing evenings, nearby the dinning room relax in front of the wood fireplace.
The kitchen is very functional, featuring a spacious central island that becomes the natural meeting point for family and friends. This large dinning area allows you to enjoy friendly meals while enjoying a view of the garden.The main bathroom as well as its pretty master bedroom is an oasis of relaxation with its large shower. Natural light abounds, creating a calming ambiance. A modern bath in place, ready to offer moments of relaxation.
The wood and ceramic floors give the house a timeless elegance, while the veranda offers an ideal relaxation space to enjoy nature.
Outside, a large, well-landscaped land surrounds you, adorned with mature trees and perennials in abundance, creating a most intimate backyard. An in-ground swimming pool with a salt system invites swimming and summer relaxation. The paving stone sidewalks, the shed and other amenities complete this outdoor space perfectly designed to enjoy outdoor living.
This house is much more than just a home, it is a place to live where modern comfort meets timeless elegance, offering its occupants an exceptional living space where they can create unforgettable memories. Don't miss the opportunity to make this house your home!
Included: Dishwasher, integrated stove, built-in microwave, pantry, light fixture, blinds, curtains, poles, central vacuum, 4 x garage door opening, 2 x large master bedroom mirrors, 2 x cords of wood ($450), Gazebo, SPA with new motor and filter, swimming pool accessories, swimming pool Heat pump.
| Lot surface | 872.8 MC (9395 sqft) |
| Lot dim. | 23.65x36.26 M |
| Building dim. | 40x48 P |
| Building dim. | Irregular |
| Driveway | Double width or more, Plain paving stone |
| Rental appliances | Water heater |
| Cupboard | Wood |
| Heating system | Air circulation |
| Water supply | Municipality |
| Heating energy | Electricity |
| Equipment available | Central vacuum cleaner system installation, Private yard, Ventilation system, Furnished, Electric garage door, Central heat pump |
| Windows | PVC |
| Foundation | Poured concrete |
| Hearth stove | Wood fireplace |
| Garage | Heated, Double width or more, Fitted |
| Distinctive features | Street corner |
| Pool | Other, Heated, Inground |
| Proximity | Highway, Daycare centre, Golf, Bicycle path, Elementary school, Alpine skiing, High school, Cross-country skiing, Public transport |
| Siding | Aggregate, Brick |
| Bathroom / Washroom | Adjoining to the master bedroom, Seperate shower |
| Basement | 6 feet and over, Finished basement |
| Parking (total) | Outdoor, Garage (2 places) |
| Sewage system | Municipal sewer |
| Landscaping | Fenced, Land / Yard lined with hedges, Landscape |
| Window type | Crank handle |
| Roofing | Asphalt shingles |
| Zoning | Residential |
| Room | Dimension | Siding | Level |
|---|---|---|---|
| Living room | 21.4x18.5 P | Wood | RC |
| Washroom | 6x5 P | Ceramic tiles | RC |
| Kitchen | 13x14.5 P | Wood | RC |
| Dining room | 13x13 P | Wood | RC |
| Other | 13x10 P | Wood | RC |
| Bedroom | 12.3x12.4 P | Floating floor | 2 |
| Bathroom | 8.5x5 P | Ceramic tiles | 2 |
| Master bedroom | 18x14 P | Wood | 3 |
| Walk-in closet | 4x10 P | Wood | 3 |
| Bathroom | 13.5x10.5 P | Ceramic tiles | 3 |
| Bedroom | 13.5x11 P | Floating floor | 3 |
| Bedroom | 13.4x11.2 P | Floating floor | 3 |
| Playroom | 15x12.5 P | Floating floor | 0 |
| Family room | 25x16 P | Floating floor | 0 |
| Bathroom | 8x6 P | Ceramic tiles | 0 |
| Storage | 16x6.5 P | Concrete | 0 |
| Municipal Taxes | $4,985.00 |
| School taxes | $593.00 |