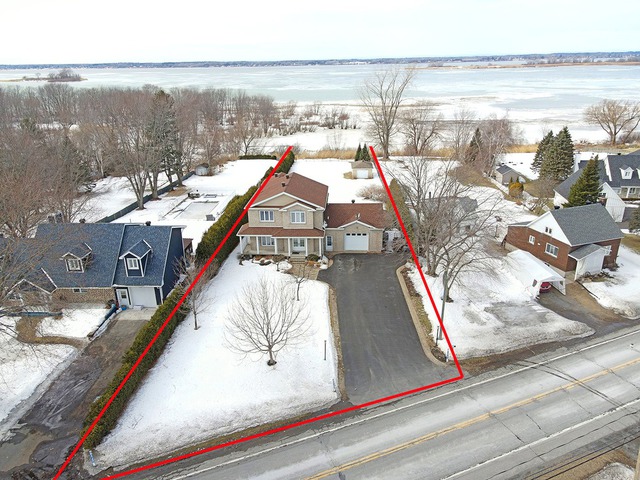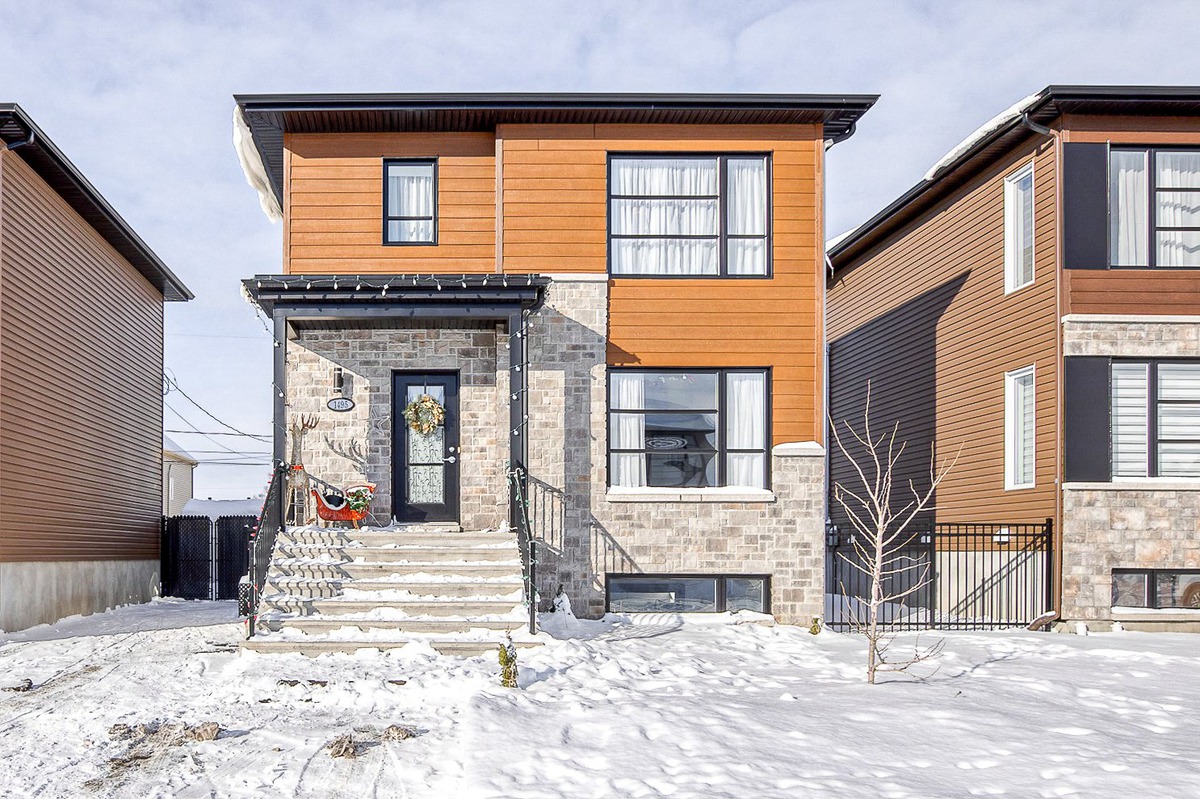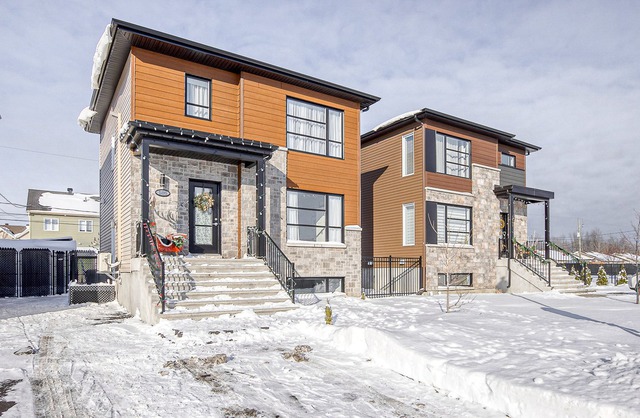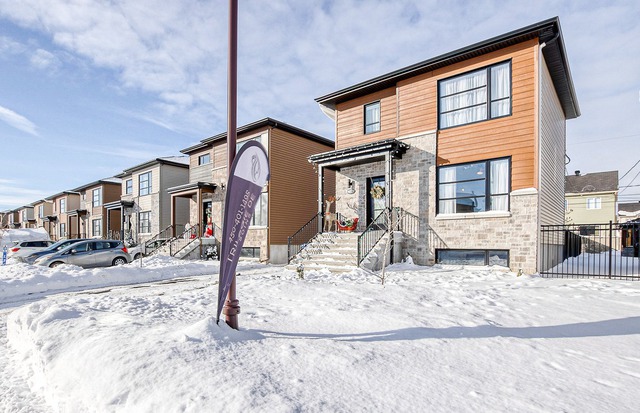
$1,099,900 5 beds 2.5 baths 41713 sq. ft.
7186 Route Marie-Victorin
Contrecoeur (Montérégie)
|
For sale / Two or more storey SOLD 1495 Rue Bellerose Contrecoeur (Montérégie) 5 bedrooms. 1 + 1 Bathroom/Powder room. 3552 sq. ft.. |
Contact one of our brokers 
Patrick Charbonneau Courtier Immobilier inc.
Certified Real Estate Broker License AEO
514-710-6769 Olivier Martin Courtier Immobilier inc.
Residential real estate broker
514-827-3144 
Simon Chartrand Courtier Immobilier inc.
Residential real estate broker
514-972-5423 
Matthieu Lebel
Residential and commercial real estate broker
450-881-1146 |
Contrecoeur (Montérégie)
**Text only available in french.**
Bienvenue dans cette superbe maison clé en main à deux niveaux. Récemment construite, elle est abondamment éclairée par la lumière naturelle et est idéalement située dans un quartier homogène très prisé. Cette propriété est exactement ce dont vous avez besoin. À distance de marche de l'école primaire des Coeurs-Vaillants, du terminus d'autobus, de l'aréna, et bien d'autres commodités, elle sera parfaitement adaptée à vous et à votre petite famille. Soyez les bienvenus chez vous !
Included: Rideaux et stores, remise de jardin, thermopompe murale
Excluded: Lave Vaisselle non branché, biens meubles des vendeurs
| Lot surface | 3552 PC |
| Lot dim. | 36x98.5 P |
| Lot dim. | Irregular |
| Building dim. | 24x26.3 P |
| Building dim. | Irregular |
| Driveway | Asphalt |
| Heating system | Electric baseboard units |
| Water supply | Municipality |
| Heating energy | Electricity |
| Equipment available | Ventilation system, Wall-mounted heat pump |
| Windows | PVC |
| Foundation | Poured concrete |
| Proximity | Highway, Cegep, Daycare centre, Park - green area, Bicycle path, Elementary school, High school |
| Siding | Pressed fibre, Stone, Vinyl |
| Bathroom / Washroom | Seperate shower |
| Basement | 6 feet and over, Finished basement |
| Parking (total) | Outdoor (3 places) |
| Sewage system | Municipal sewer |
| Landscaping | Fenced |
| Window type | Sliding, Crank handle |
| Roofing | Asphalt shingles |
| Topography | Flat |
| Zoning | Residential |
| Room | Dimension | Siding | Level |
|---|---|---|---|
| Living room | 13.4x15.5 P | Floating floor | RC |
| Kitchen | 10.9x10.11 P | Ceramic tiles | RC |
| Dining room | 10.11x10.11 P | Floating floor | RC |
| Master bedroom | 12.11x10.11 P | Floating floor | 2 |
| Bedroom | 10.1x9.1 P | Floating floor | 2 |
| Bedroom | 8.11x10.11 P | Floating floor | 2 |
| Bathroom | 9.1x10.4 P | Ceramic tiles | 2 |
| Hallway | 4.1x9.4 P | Ceramic tiles | RC |
| Washroom | 4.7x3.11 P | Ceramic tiles | RC |
| Bedroom | 10.11x9.3 P | Other | 0 |
| Bedroom | 10.11x13.9 P | Other | 0 |
| Laundry room | 8.10x9.11 P | Other | 0 |
| Municipal Taxes | $4,015.00 |
| School taxes | $199.00 |


