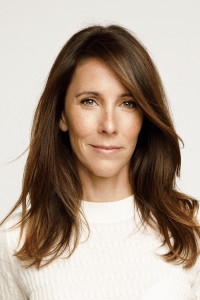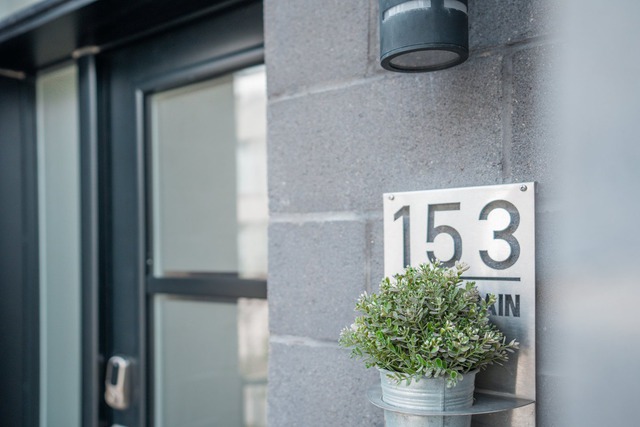
$724,900 3 beds 2.5 baths 1734 sq. ft.
40 Av. des Chênes
Candiac (Montérégie)
|
For sale / Two or more storey $899,000 149Z Rue d'Ambre Candiac (Montérégie) 3 bedrooms. 3 Bathrooms. 176.9 sq. m. |
Contact real estate broker 
Courtage Immobilier Isabelle Plante inc.
Real Estate Broker
514-586-1589 |
BRIGHTNESS and ELEGANCE!! Welcome to this superb house where the windows and natural light are generously abundant. Floating stairs let in all the light. The rooms are all as spacious as they are warm. Come and soak up this extremely comfortable environment. Go to the terrace to enjoy your private spa and relax outside on the terrace or inside on the mezzanine level.
Located in the heart of the PÜR URBAIN project
This house is ideal for couples with or without children, or for people who like to receive, it is simply perfect. The ground floor, completely open, is ideal for your family dinners or your receptions. In the same way that everyone will be able to maintain their privacy with bedroom each equipped with its own bathroom and isolated at the ends of the house.
The double garage, heated, is equipped with a charge for an electric car. You won't run out of storage space.
An outdoor swimming pool is set up on the site of the condominium and nearby, a park with connected outdoor workstations and games for children are at your disposal.
You will be only a few steps from the incentive parking lot and the 323 bus will take you to Place Bonaventure in just 25 minutes during rush hour. Within walking distance are shops such as grocery store, pharmacy, ...
Included: All light fixtures. All blinds, curtains and poles. Spa and its accessories. Electronic door locks. Garage door opener. Central vaccum and its accessories.
Excluded: All appliances; Stove, refrigerator, dishwasher, washer and dryer.
| Livable surface | 176.9 MC (1904 sqft) |
| Building dim. | 6.25x10.53 M |
| Building dim. | Irregular |
| Heating system | Air circulation |
| Water supply | Municipality |
| Heating energy | Natural gas |
| Equipment available | Central vacuum cleaner system installation, Ventilation system, Electric garage door, Central heat pump, Wall-mounted heat pump |
| Windows | PVC |
| Foundation | Poured concrete |
| Hearth stove | Other |
| Garage | Heated, Double width or more, Fitted |
| Pool | Other, Inground |
| Proximity | Highway, Daycare centre, Park - green area, Bicycle path, Elementary school, High school, Public transport |
| Siding | Brick, |
| Bathroom / Washroom | Adjoining to the master bedroom |
| Basement | 6 feet and over, Finished basement |
| Parking (total) | Garage (2 places) |
| Sewage system | Municipal sewer |
| Window type | Crank handle |
| Roofing | Elastomer membrane |
| Zoning | Residential |
| Room | Dimension | Siding | Level |
|---|---|---|---|
| Kitchen | 15.1x14.3 P | RC | |
| Dining room | 11.0x8.0 P | RC | |
| Living room | 11.5x18.3 P | RC | |
| Storage | 4.8x7.0 P | RC | |
| Master bedroom | 12.4x11.6 P | 2 | |
| Bathroom | 5.8x13.2 P | 2 | |
| Walk-in closet | 5.4x7.2 P | 2 | |
| Bedroom | 11.7x12.8 P | 2 | |
| Bathroom | 6.3x5.8 P | 2 | |
| Walk-in closet | 5.8x4.4 P | 2 | |
| Laundry room | 6.8x5.0 P | 2 | |
| Mezzanine | 13.4x18.5 P | 3 | |
| Bedroom | 9.0x18.0 P | 0 | |
| Bathroom | 7.8x5.0 P | 0 |
| Energy cost | $1,700.00 |
| Common expenses/Rental | $2,424.00 |
| Municipal Taxes | $6,113.00 |
| School taxes | $657.00 |
3 beds 1 bath + 1 pwr 115.3 sq. m
Candiac
153 Rue d'Ambre
