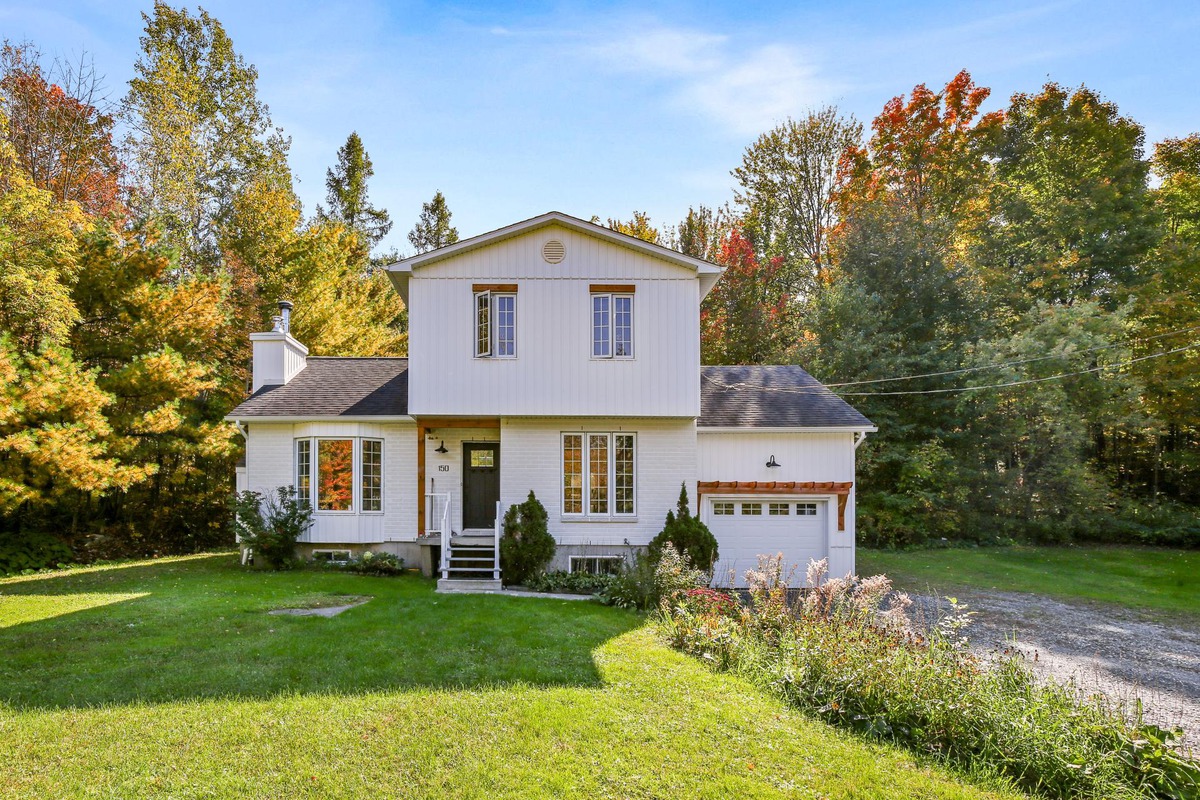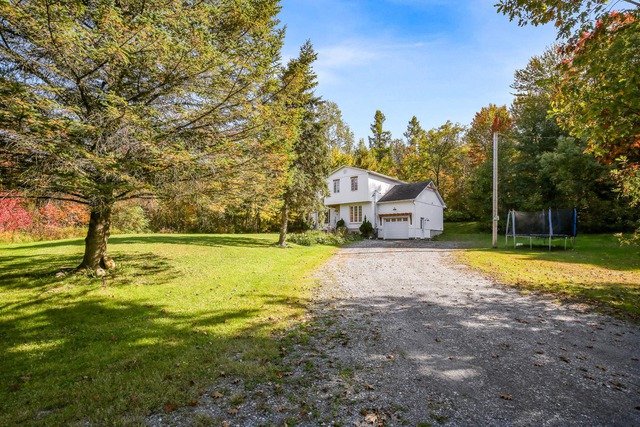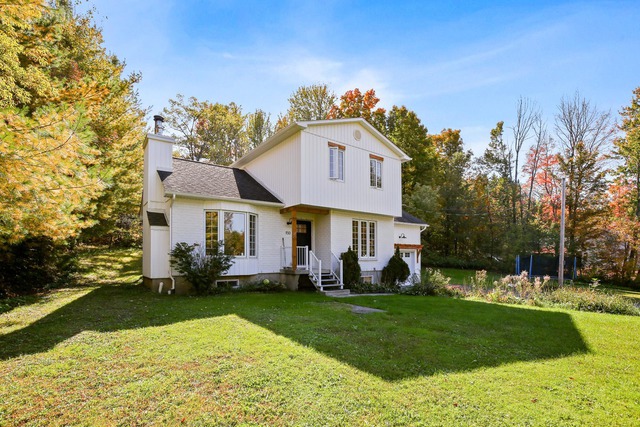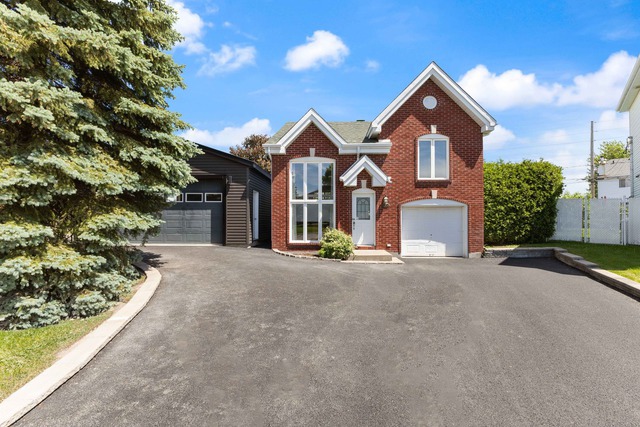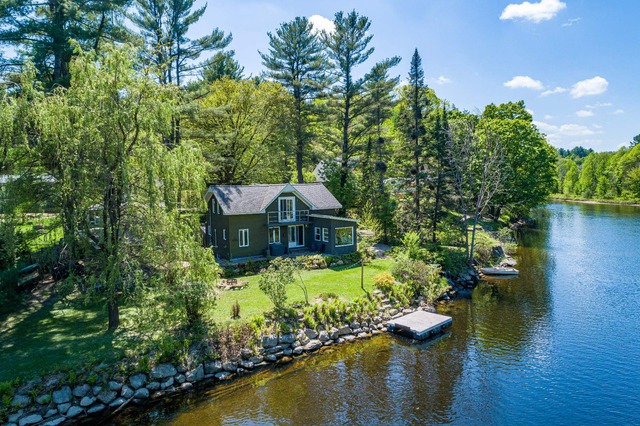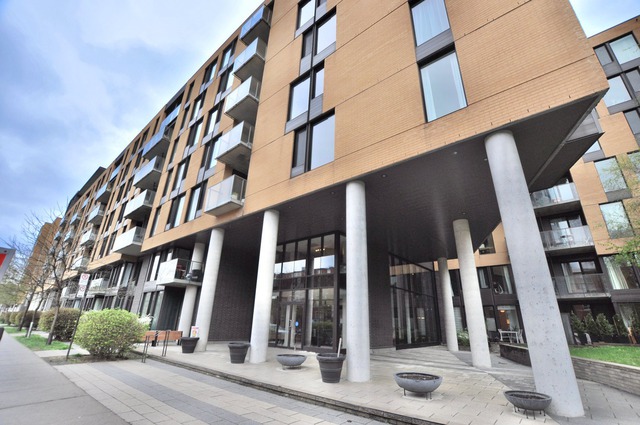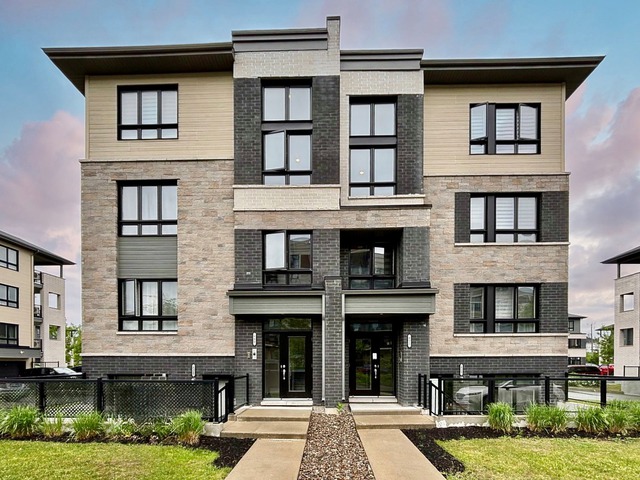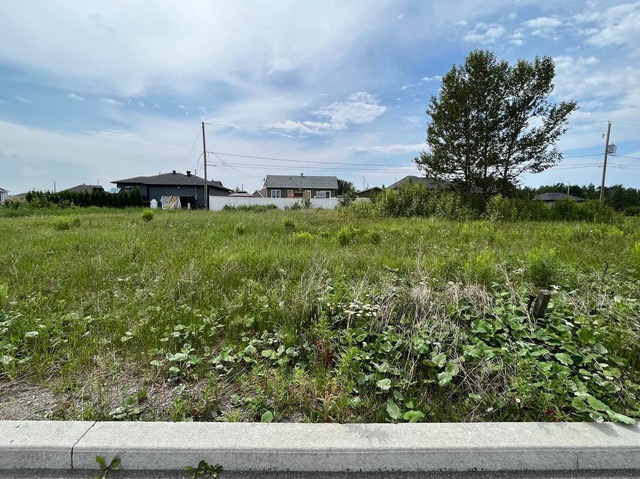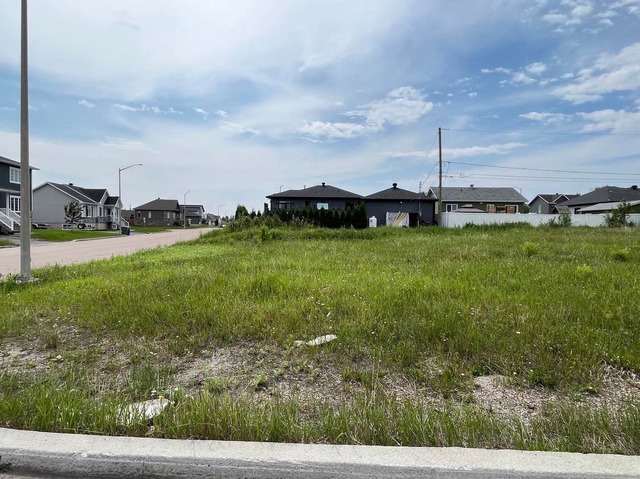|
For sale / Two or more storey $599,000 150 Rue Lasnier Dunham (Montérégie) 3 bedrooms. 1 + 1 Bathroom/Powder room. 32304 sq. ft.. |
Contact real estate broker 
Lyne Lapierre Toit & Cie inc.
Real Estate Broker
5147540152 |
Description of the property For sale
**Text only available in french.**
Ce charmant cottage offre une combinaison parfaite de confort, commodité et tranquillité, située dans cul-de-sac. Les rénovations complètes effectuées depuis 2020 ajoutent une touche de modernité et de fraîcheur à la maison, offrant aux résidents un agréable espace de vie. Avec trois chambres à l'étage, ainsi qu'une salle de bains et une salle d'eau, la maison offre amplement d'espace pour une vie confortable. Vous avez la possibilité d'accéder au garage par deux endroits à l'intérieur de la maison, ainsi que par une porte supplémentaire sur le côté.
Included: aucun
Excluded: Tous les biens des locataires
-
Lot surface 32304 PC Building dim. 45.8x24.5 P -
Driveway Double width or more, Not Paved Landscaping Patio Heating system Air circulation, Space heating baseboards Water supply Artesian well Heating energy Wood, Electricity Equipment available Central vacuum cleaner system installation Foundation Poured concrete Hearth stove Other Garage Attached Distinctive features No neighbours in the back, Cul-de-sac Proximity Other, Daycare centre, Elementary school Basement 6 feet and over, Seperate entrance, Finished basement Parking (total) Outdoor, Garage (8 places) Sewage system Purification field, Septic tank Distinctive features Wooded Roofing Asphalt shingles Zoning Residential -
Room Dimension Siding Level Living room 12.7x17.2 P Wood RC Dining room 11.3x11.4 P Wood RC Kitchen 14.9x15.9 P Wood RC Washroom 6.10x5.0 P Ceramic tiles RC Hallway 6.6x5.6 P Wood RC Master bedroom 14.11x11.3 P Wood 2 Bedroom 9.9x8.8 P Wood 2 Bedroom 10.8x8.8 P Wood 2 Bathroom 7.1x6.10 P Ceramic tiles 2 Family room 25.9x12.2 P Concrete 0 Workshop 12.2x9.2 P Concrete 0 Cellar / Cold room 12.2x4.3 P Concrete 0 Other 14.7x7.2 P Concrete 0 -
Municipal Taxes $2,197.00 School taxes $212.00

