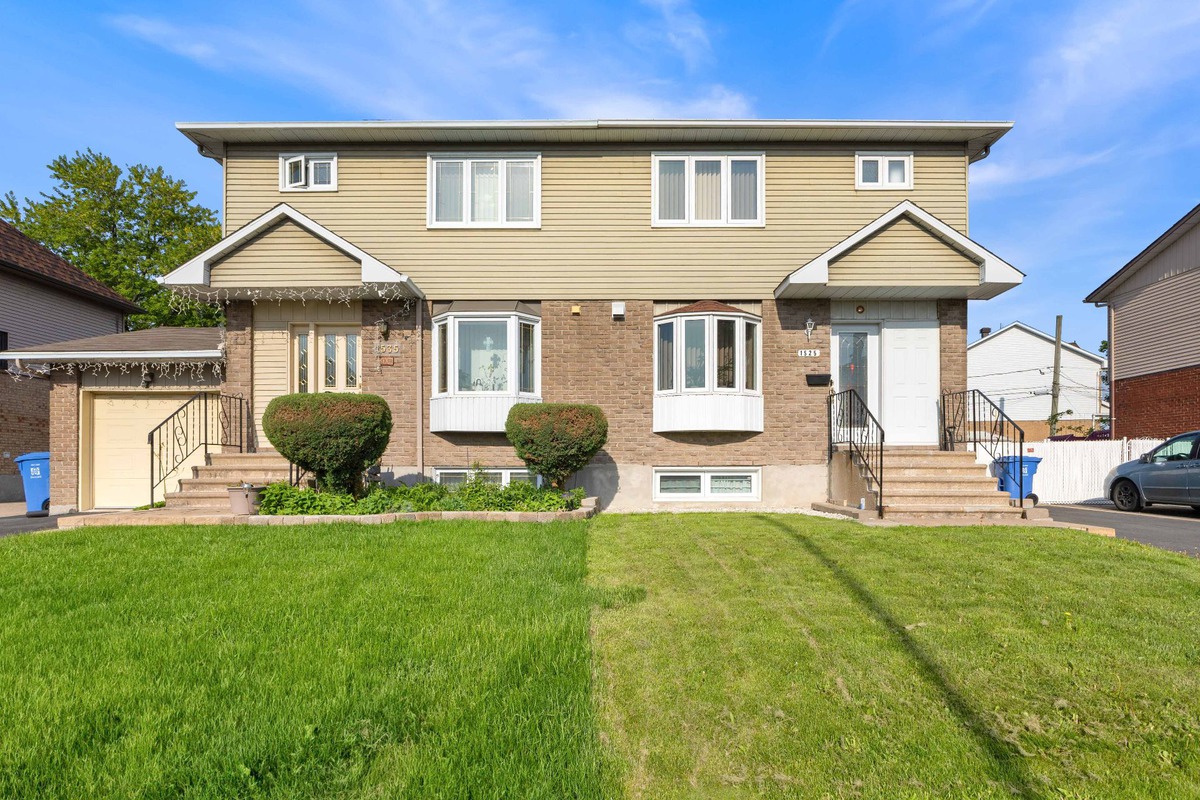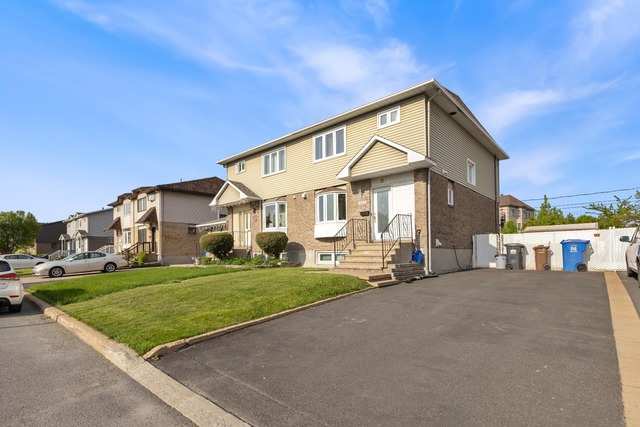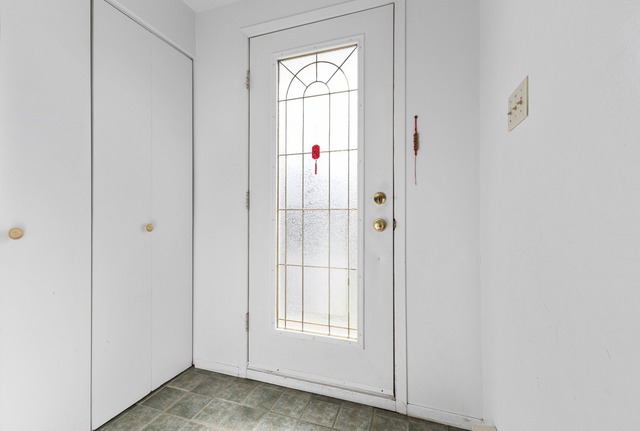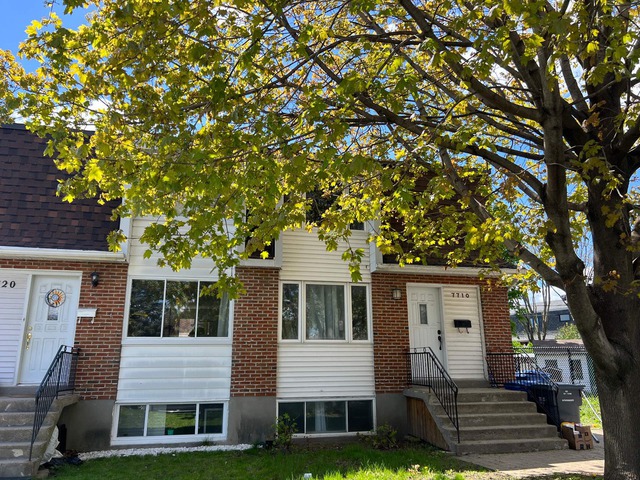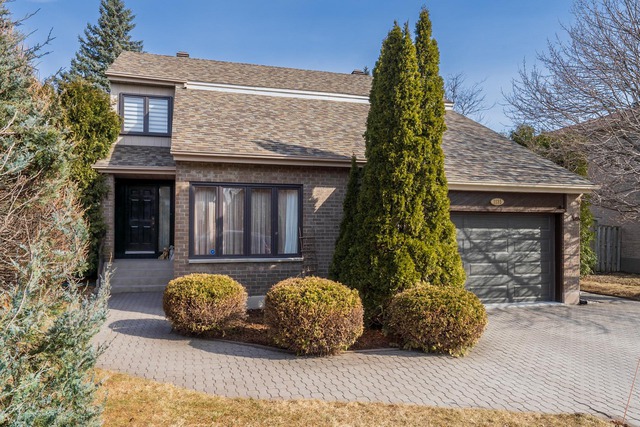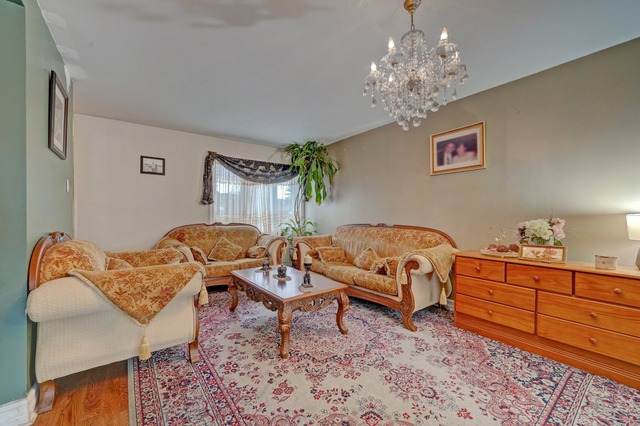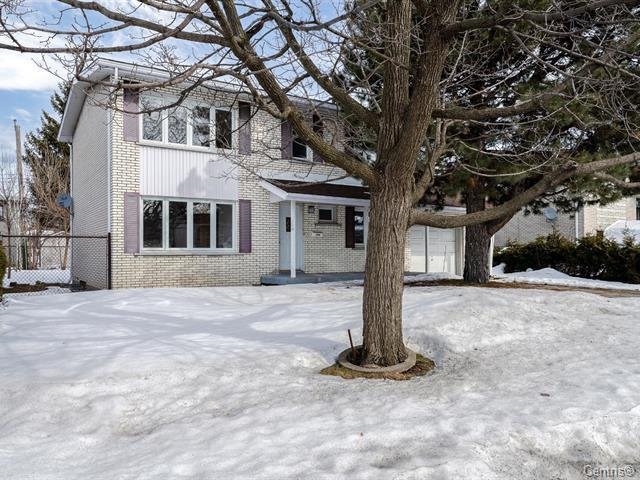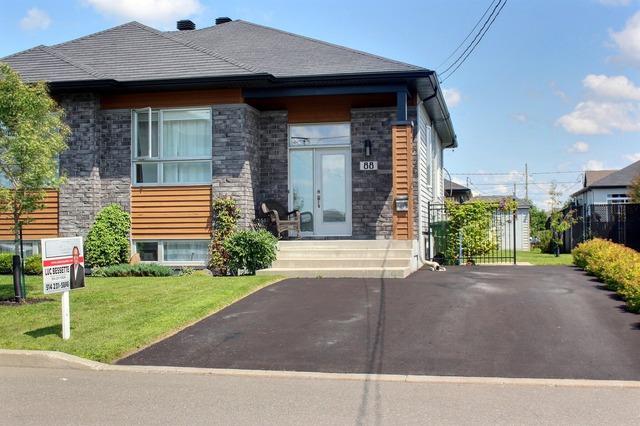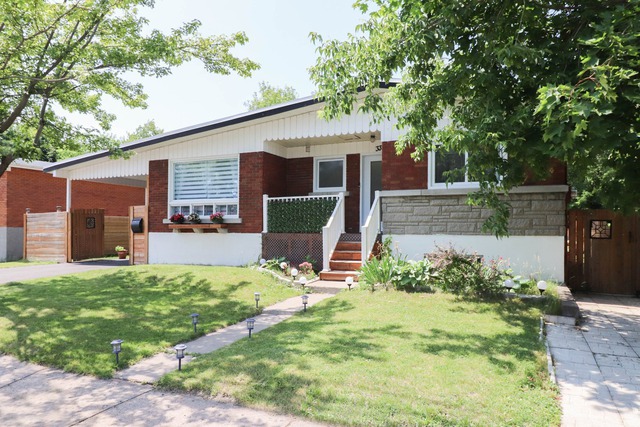|
For sale / Two or more storey $569,000 1525 Crois. Tourangeau Brossard (Montérégie) 4 bedrooms. 2 + 1 Bathrooms/Powder room. 358.28 sq. m. |
Contact real estate broker 
Annie Guo
Residential real estate broker
438-373-1488 |
For sale / Two or more storey
$569,000
Description of the property For sale
EXCELLENT LOCATION! Beautiful semi-detached property in a sought-after Brossard neighborhood. Peaceful, family-friendly crescent street, close to major highways and Champlain Bridge! You'll find an east-facing kitchen with lots of natural morning light, a dining room, a living room and a powder room on the first floor.3 good-sized bedrooms and a bathroom upstairs. Fully finished basement with 4th bedroom, large family room and 2nd bathroom. Beautiful fenced yard with wooden deck. A visit will charm you!
Renovation
--Thermopump 2003
--Windows 2013
--Driveway 2016
--Deck 2017
--Roof 2018
--Patio door 2022
--Hood 2023
--Bathroom upstairs 2023
--Security gate 2023
--New water heater 2024
Included: Tempo, lights, blinds, hood, garden shed
Excluded: dishwasher, refrigerator, stove, washer, dryer
-
Lot surface 358.28 MC (3857 sqft) Lot dim. 11x33.51 M Lot dim. Irregular Building dim. 6.13x10.51 M -
Driveway Plain paving stone Cupboard Wood Heating system Electric baseboard units Water supply Municipality Heating energy Electricity Windows PVC Foundation Poured concrete Proximity Highway, Daycare centre, Hospital, Park - green area, Bicycle path, Elementary school, Réseau Express Métropolitain (REM), High school, Public transport Siding Asphalt shingles Basement 6 feet and over, Finished basement Parking (total) Outdoor (3 places) Sewage system Municipal sewer Landscaping Fenced Roofing Other, Asphalt shingles Zoning Residential -
Room Dimension Siding Level Living room 18.6x10.4 P Parquet RC Dining room 8.8x14 P Parquet RC Kitchen 10.5x13.3 P Ceramic tiles RC Washroom 4.3x4 P Ceramic tiles RC Hallway 5.6x4 P Ceramic tiles RC Master bedroom 10.5x16.11 P Parquet 2 Bedroom 14.2x9.5 P Parquet 2 Bedroom 9.2x10.7 P Parquet 2 Bathroom 8x6.10 P Ceramic tiles 2 Family room 18.9x18.1 P Floating floor 0 Bedroom 13x9.3 P Floating floor 0 Bathroom 8.1x13 P Ceramic tiles 0 -
Municipal Taxes $2,195.00 School taxes $306.00
Advertising
Other properties for sale
-
Thanks to this sale, a donation has been given to Dans la rue organization.Sold
4 beds 1 bath + 1 pwr 2983 sq. ft.
Brossard
740 Rue Picard![Two or more storey - 740 Rue Picard]()

